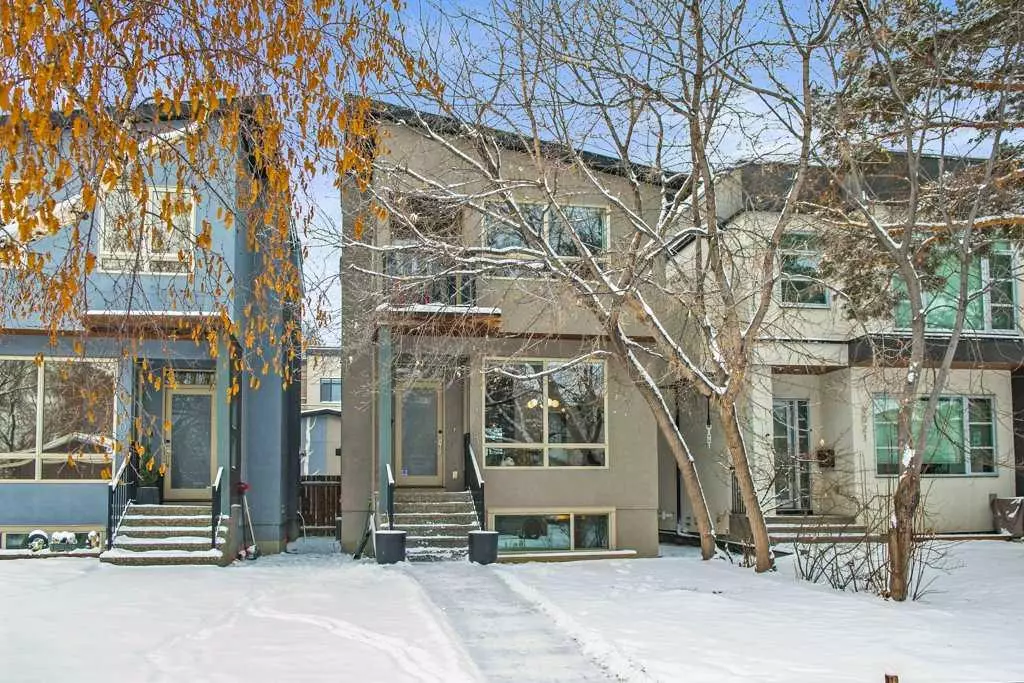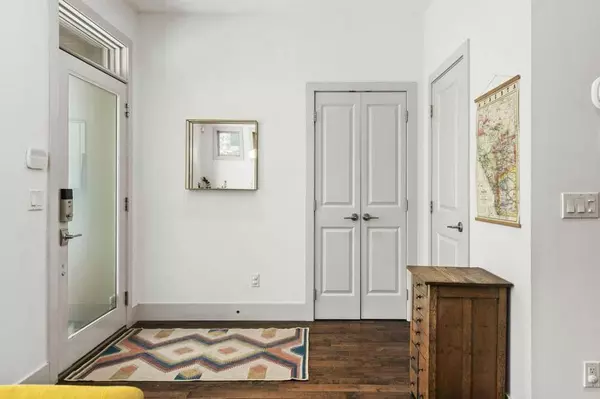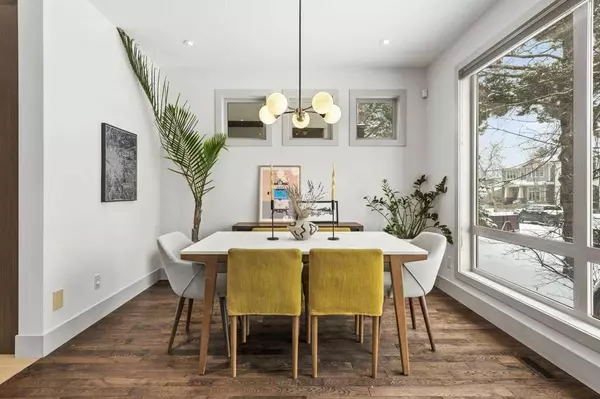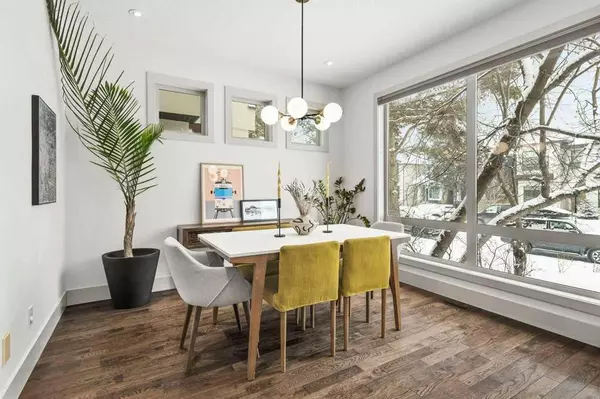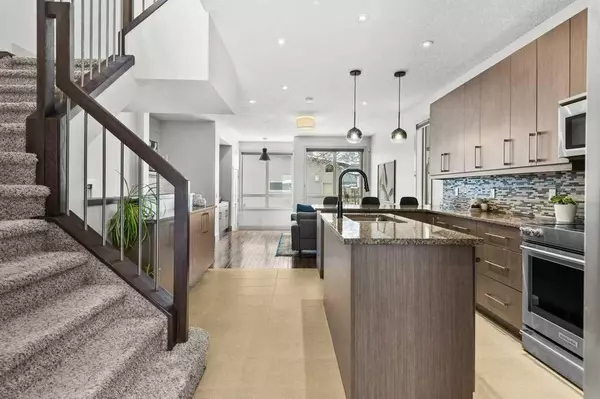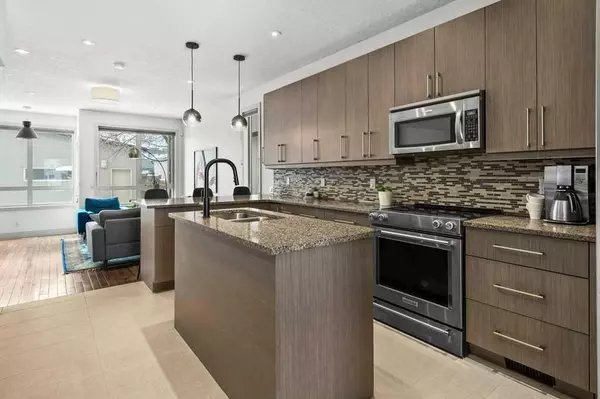4 Beds
4 Baths
1,710 SqFt
4 Beds
4 Baths
1,710 SqFt
Key Details
Property Type Single Family Home
Sub Type Detached
Listing Status Active
Purchase Type For Sale
Square Footage 1,710 sqft
Price per Sqft $643
Subdivision Altadore
MLS® Listing ID A2192699
Style 2 Storey
Bedrooms 4
Full Baths 3
Half Baths 1
Originating Board Calgary
Year Built 2009
Annual Tax Amount $6,171
Tax Year 2024
Lot Size 3,121 Sqft
Acres 0.07
Property Description
Upon entering, you'll be greeted by custom cabinetry, granite countertops, nine foot ceilings, and gleaming hardwood floors. The open-concept kitchen, equipped with stainless steel appliances and a buffet bar, flows effortlessly into the living room, which features a stunning fireplace and expansive windows. A formal dining room, with large windows overlooking the front yard, adds a touch of sophistication to the main floor.
The spacious primary suite boasts vaulted ceilings, a walk-in closet, a luxurious 5-piece ensuite, and a private balcony. The second bedroom also offers a walk-in closet, while the bright and airy third bedroom is equally inviting.
The fully developed basement, professionally completed with permits in 2023, includes a 4th bedroom and a versatile flex room with an enlarged window, perfect for use as a 5th bedroom. Recent upgrades, including a new furnace (2022) and air conditioner (2021), provide year-round comfort. Step outside to enjoy the private backyard with a lovely deck, ideal for soaking up the evening sun. The detached double garage, accessed via a paved alley, offers ample storage space.
This is an exceptional opportunity in a prime location—don't miss out!
Location
Province AB
County Calgary
Area Cal Zone Cc
Zoning R-CG
Direction E
Rooms
Other Rooms 1
Basement Finished, Full
Interior
Interior Features High Ceilings, No Smoking Home, Skylight(s)
Heating Forced Air, Natural Gas
Cooling Central Air
Flooring Carpet, Ceramic Tile, Hardwood
Fireplaces Number 1
Fireplaces Type Gas
Inclusions None
Appliance Central Air Conditioner, Dishwasher, Dryer, Electric Range, Garage Control(s), Microwave Hood Fan, Refrigerator, Washer, Window Coverings
Laundry In Basement, Laundry Room
Exterior
Parking Features Double Garage Detached
Garage Spaces 2.0
Garage Description Double Garage Detached
Fence Fenced
Community Features Playground, Shopping Nearby
Roof Type Asphalt Shingle
Porch Balcony(s)
Lot Frontage 25.0
Total Parking Spaces 2
Building
Lot Description Back Lane, Landscaped, Level, Rectangular Lot
Foundation Poured Concrete
Architectural Style 2 Storey
Level or Stories Two
Structure Type Stucco,Wood Frame
Others
Restrictions None Known
Tax ID 95103654
Ownership Private
Virtual Tour https://unbranded.youriguide.com/4023_15a_st_sw_calgary_ab/


