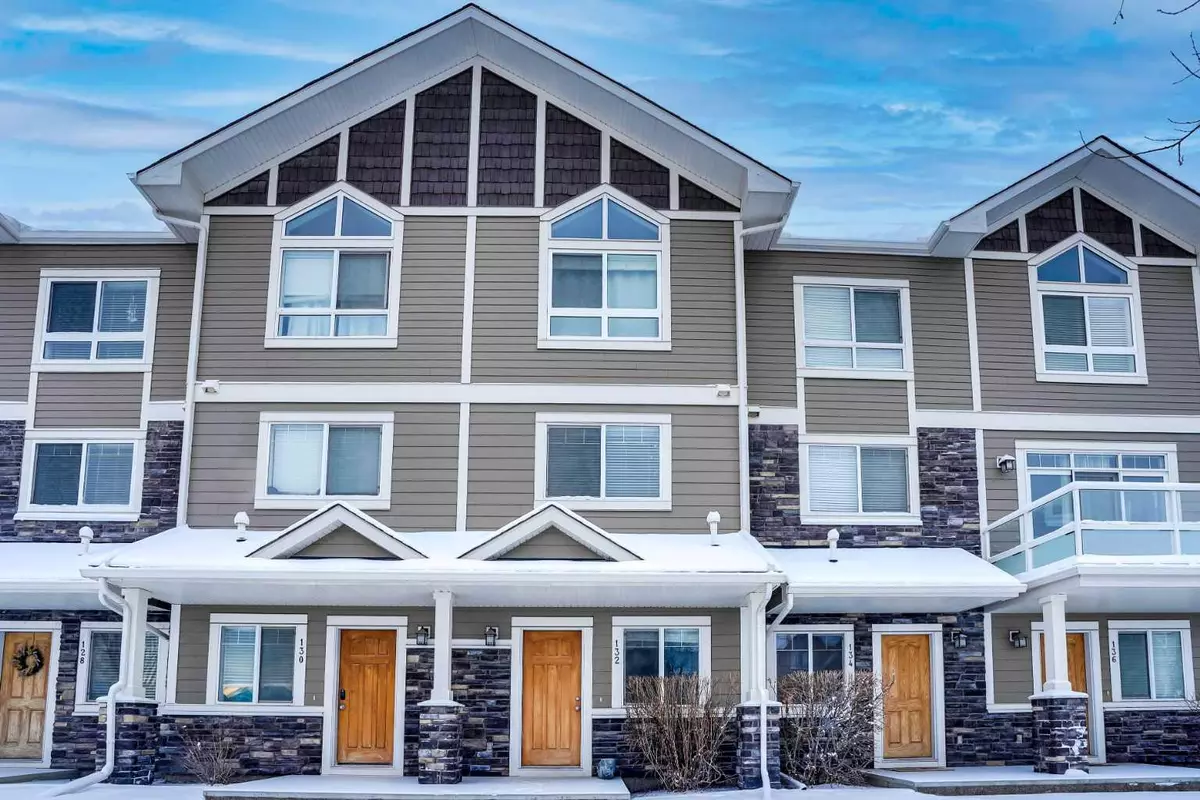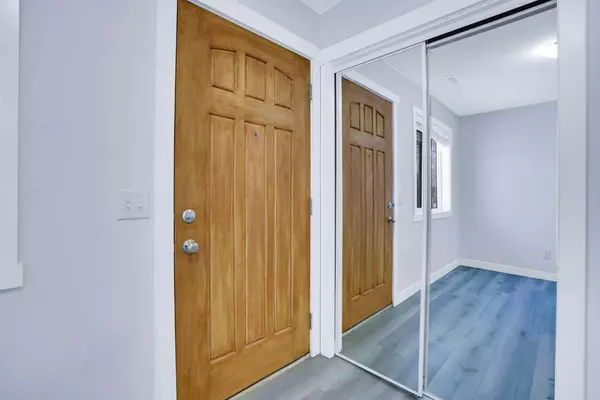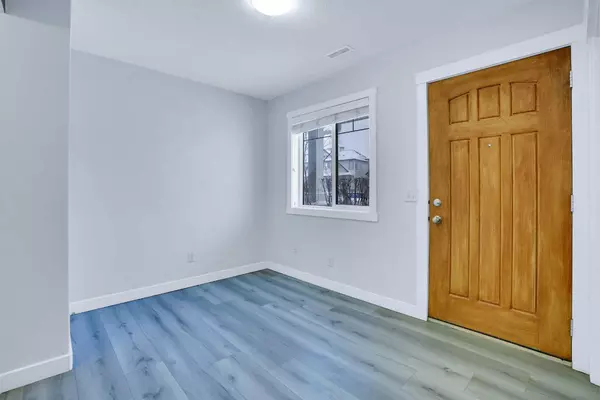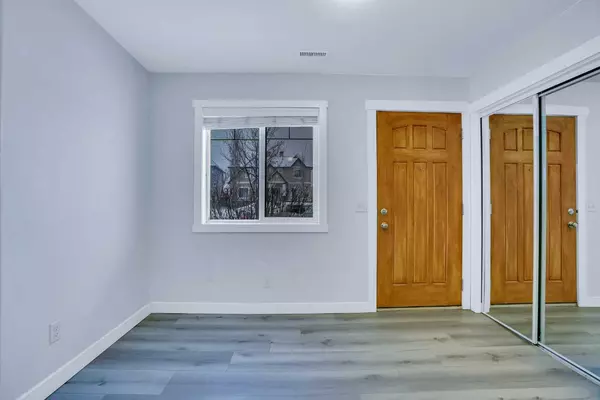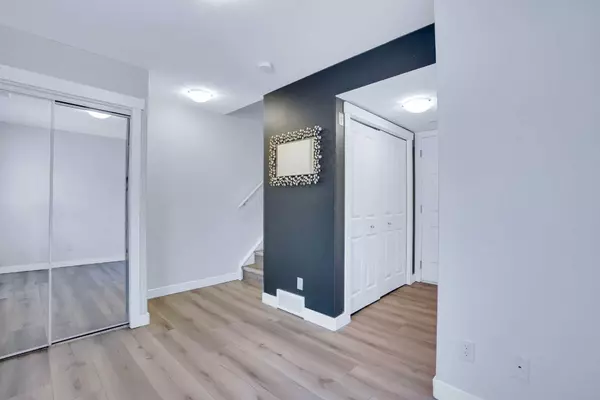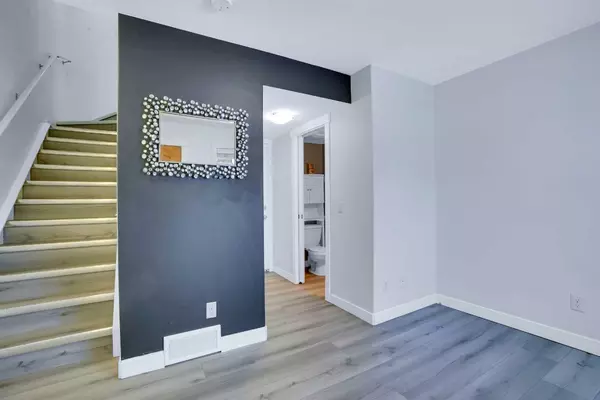2 Beds
3 Baths
1,137 SqFt
2 Beds
3 Baths
1,137 SqFt
Key Details
Property Type Townhouse
Sub Type Row/Townhouse
Listing Status Active
Purchase Type For Sale
Square Footage 1,137 sqft
Price per Sqft $369
Subdivision Skyview Ranch
MLS® Listing ID A2193014
Style 3 Storey
Bedrooms 2
Full Baths 2
Half Baths 1
Condo Fees $320
Originating Board Calgary
Year Built 2010
Annual Tax Amount $2,089
Tax Year 2024
Lot Size 881 Sqft
Acres 0.02
Property Description
Location
Province AB
County Calgary
Area Cal Zone Ne
Zoning M-2
Direction SW
Rooms
Other Rooms 1
Basement None
Interior
Interior Features Closet Organizers, High Ceilings, No Smoking Home
Heating Forced Air, Natural Gas
Cooling None
Flooring Vinyl Plank
Fireplaces Number 1
Fireplaces Type Gas
Appliance Dishwasher, Electric Stove, Microwave Hood Fan, Refrigerator, Washer/Dryer, Window Coverings
Laundry Upper Level
Exterior
Parking Features Oversized, Rear Drive, Single Garage Attached
Garage Spaces 1.0
Garage Description Oversized, Rear Drive, Single Garage Attached
Fence None, Partial
Community Features Park, Playground, Schools Nearby, Shopping Nearby, Sidewalks, Street Lights, Walking/Bike Paths
Amenities Available Park, Playground
Roof Type Asphalt Shingle
Porch Balcony(s)
Lot Frontage 14.01
Total Parking Spaces 1
Building
Lot Description Few Trees, Landscaped, Level, Low Maintenance Landscape
Foundation Poured Concrete
Architectural Style 3 Storey
Level or Stories Three Or More
Structure Type Stone,Vinyl Siding,Wood Frame
Others
HOA Fee Include Common Area Maintenance,Insurance,Maintenance Grounds,Professional Management,Reserve Fund Contributions,Snow Removal
Restrictions None Known
Tax ID 95126779
Ownership Private
Pets Allowed Restrictions, Yes


