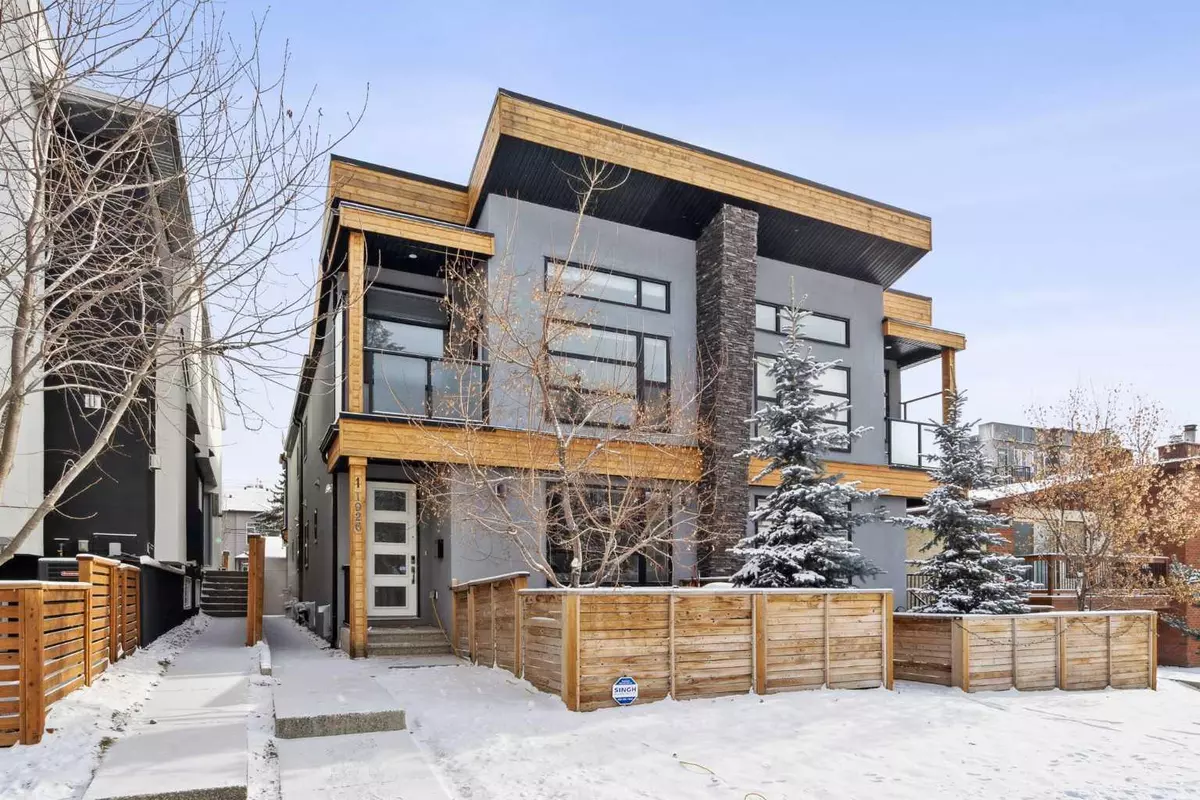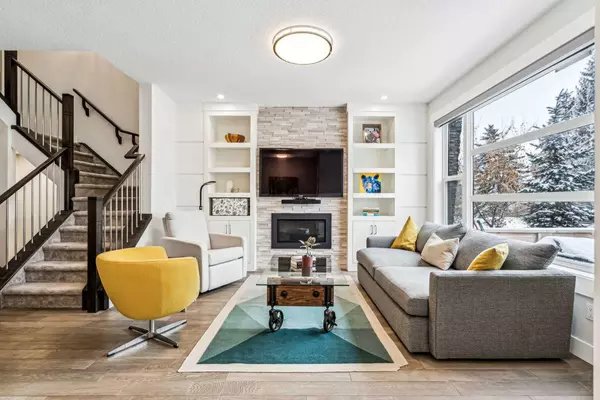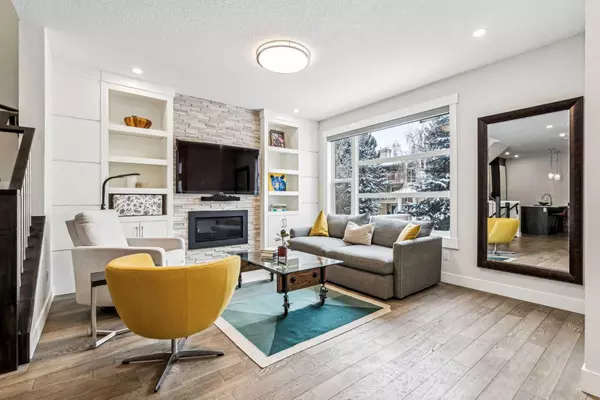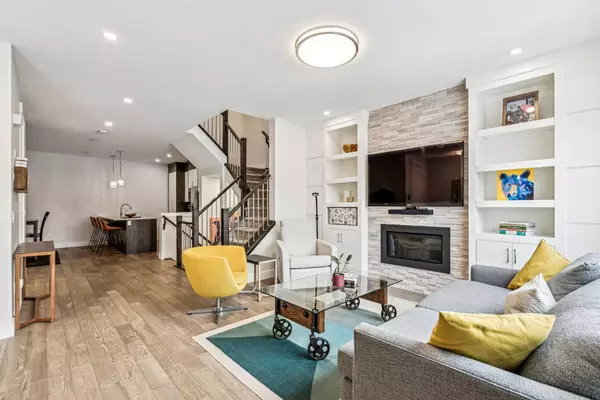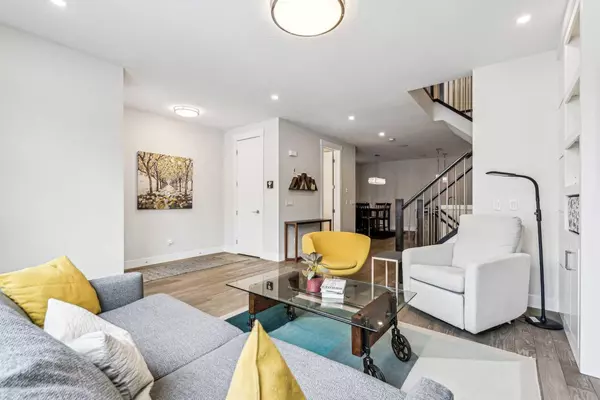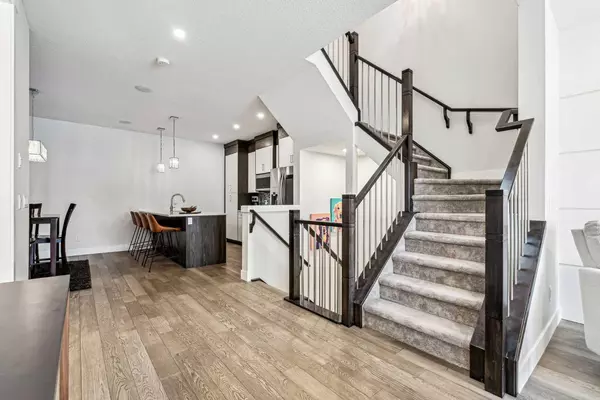3 Beds
4 Baths
1,497 SqFt
3 Beds
4 Baths
1,497 SqFt
Key Details
Property Type Townhouse
Sub Type Row/Townhouse
Listing Status Active
Purchase Type For Sale
Square Footage 1,497 sqft
Price per Sqft $466
Subdivision Richmond
MLS® Listing ID A2192915
Style 2 Storey
Bedrooms 3
Full Baths 3
Half Baths 1
Condo Fees $200
Originating Board Calgary
Year Built 2018
Annual Tax Amount $3,924
Tax Year 2024
Property Description
Location
Province AB
County Calgary
Area Cal Zone Cc
Zoning M-C1
Direction W
Rooms
Other Rooms 1
Basement Finished, Full
Interior
Interior Features Bar, Built-in Features, Closet Organizers, Kitchen Island, No Smoking Home, Open Floorplan, Pantry, Skylight(s), Sump Pump(s), Walk-In Closet(s)
Heating Forced Air
Cooling Central Air
Flooring Carpet, Ceramic Tile, Hardwood
Fireplaces Number 1
Fireplaces Type Decorative, Gas, Insert, Living Room
Inclusions Mainfloor TV and Mount.
Appliance Bar Fridge, Central Air Conditioner, Dishwasher, Garage Control(s), Gas Range, Microwave Hood Fan, Refrigerator, Washer/Dryer Stacked
Laundry Upper Level
Exterior
Parking Features Single Garage Detached
Garage Spaces 1.0
Garage Description Single Garage Detached
Fence Fenced
Community Features Park, Playground, Schools Nearby, Shopping Nearby, Sidewalks, Street Lights
Amenities Available None
Roof Type Asphalt Shingle
Porch None
Exposure W
Total Parking Spaces 1
Building
Lot Description Back Lane, Front Yard, Landscaped
Foundation Poured Concrete
Architectural Style 2 Storey
Level or Stories Two
Structure Type Stone,Stucco,Wood Frame,Wood Siding
Others
HOA Fee Include Insurance,Maintenance Grounds,Reserve Fund Contributions,Snow Removal
Restrictions Pet Restrictions or Board approval Required
Tax ID 95424728
Ownership Private
Pets Allowed Restrictions, Yes
Virtual Tour https://youtube.com/shorts/Pj61uSzlPXM


