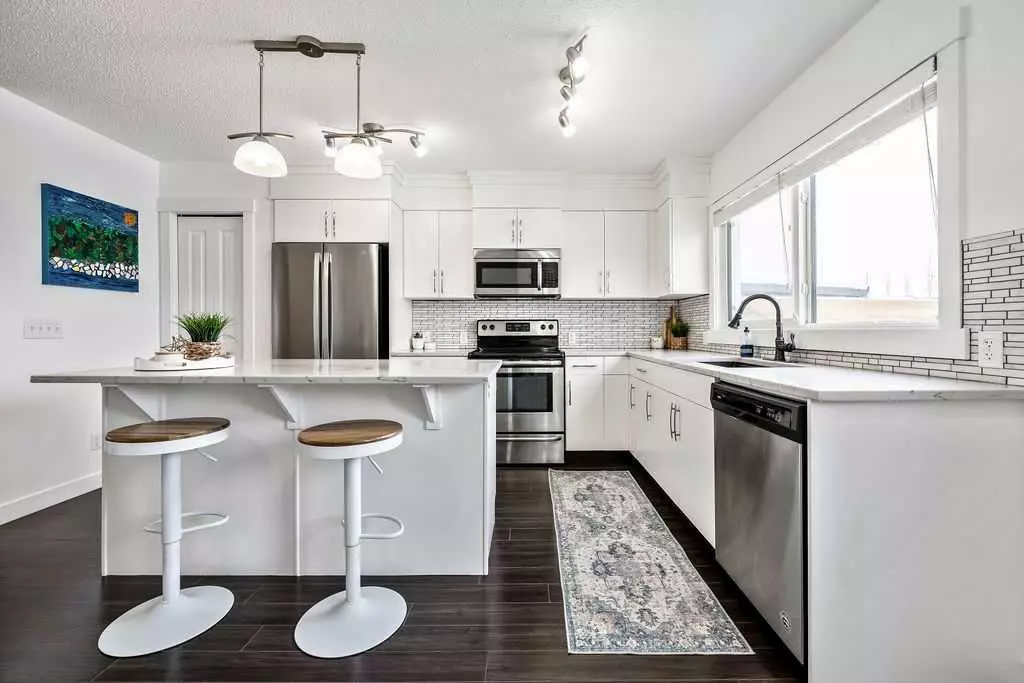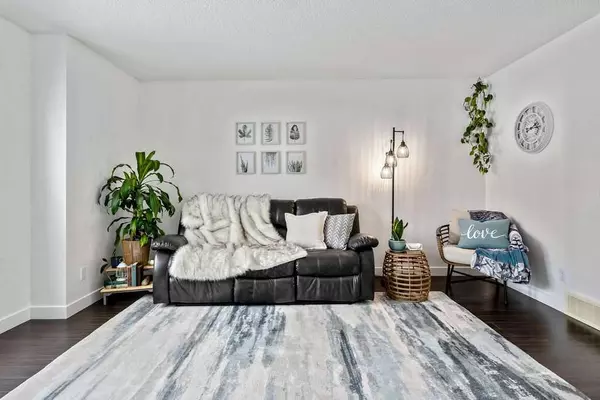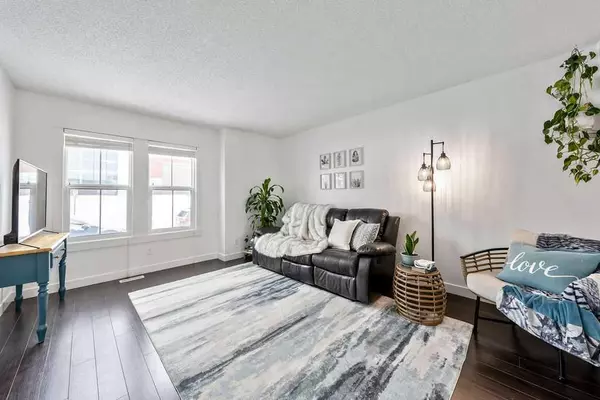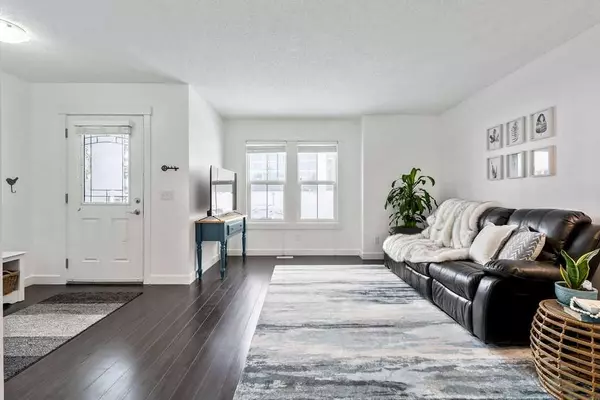3 Beds
4 Baths
1,365 SqFt
3 Beds
4 Baths
1,365 SqFt
OPEN HOUSE
Sat Feb 15, 2:00pm - 4:00pm
Key Details
Property Type Townhouse
Sub Type Row/Townhouse
Listing Status Active
Purchase Type For Sale
Square Footage 1,365 sqft
Price per Sqft $344
Subdivision Fireside
MLS® Listing ID A2192802
Style 2 Storey
Bedrooms 3
Full Baths 2
Half Baths 2
HOA Fees $75/ann
HOA Y/N 1
Originating Board Calgary
Year Built 2014
Annual Tax Amount $2,530
Tax Year 2024
Lot Size 2,185 Sqft
Acres 0.05
Property Description
Location
Province AB
County Rocky View County
Zoning R-MD
Direction W
Rooms
Other Rooms 1
Basement Finished, Full
Interior
Interior Features High Ceilings, Kitchen Island, Pantry, Stone Counters, Storage, Vinyl Windows
Heating Forced Air
Cooling None
Flooring Laminate
Inclusions Medicine Cabinet & Shelf in Full Upstairs Bathroom.
Appliance Dishwasher, Dryer, Electric Stove, Microwave Hood Fan, Refrigerator, Washer, Window Coverings
Laundry Laundry Room, Lower Level
Exterior
Parking Features Parking Pad
Garage Description Parking Pad
Fence Fenced
Community Features Playground, Schools Nearby, Shopping Nearby, Sidewalks, Street Lights, Walking/Bike Paths
Amenities Available Playground
Roof Type Asphalt Shingle
Porch Deck
Lot Frontage 19.0
Total Parking Spaces 2
Building
Lot Description Back Lane, Back Yard, Landscaped, Lawn, Level, Rectangular Lot, Street Lighting
Foundation Poured Concrete
Architectural Style 2 Storey
Level or Stories Two
Structure Type Vinyl Siding,Wood Frame
Others
Restrictions Restrictive Covenant,Utility Right Of Way
Tax ID 93936799
Ownership Private







