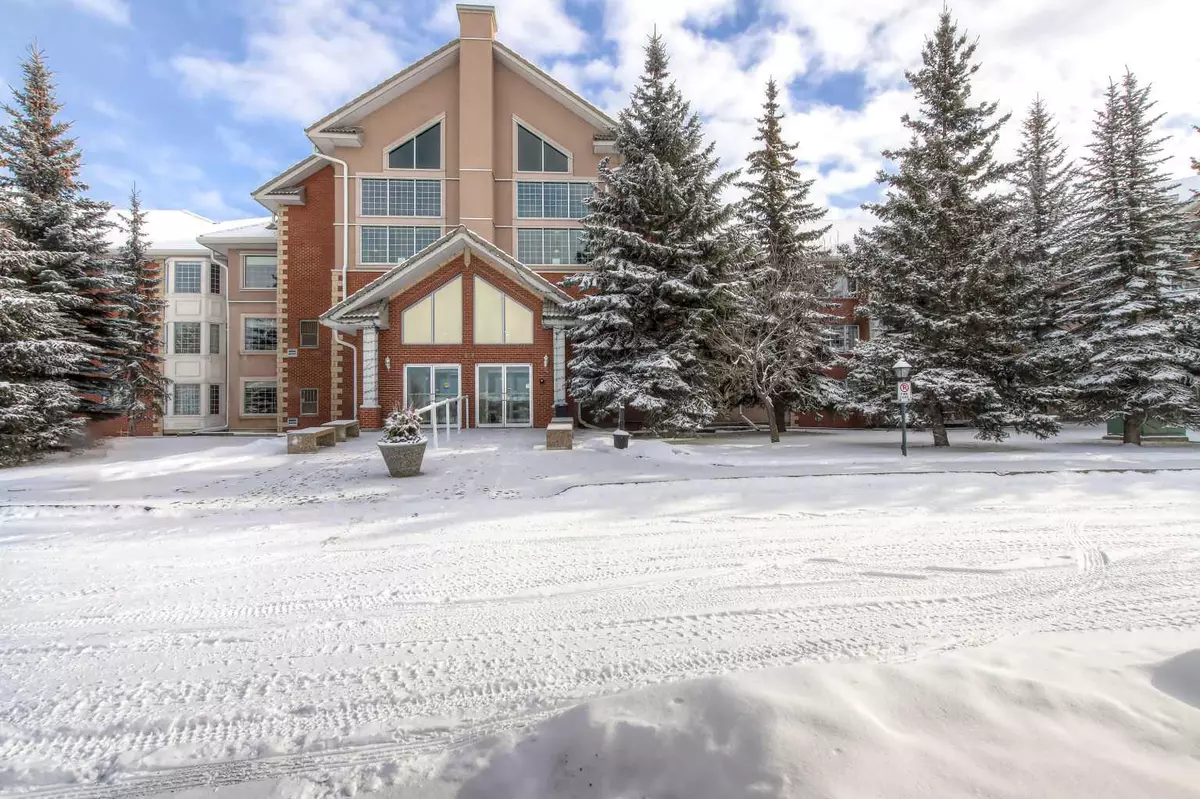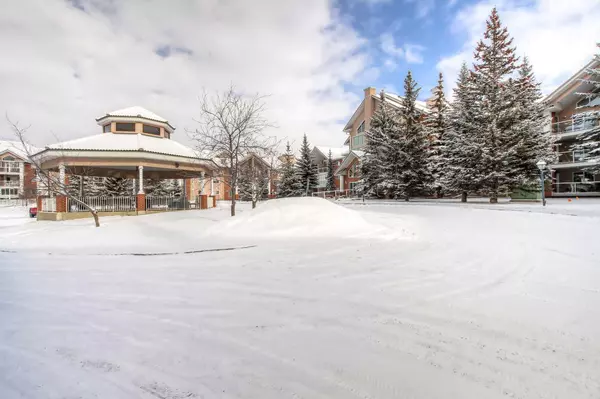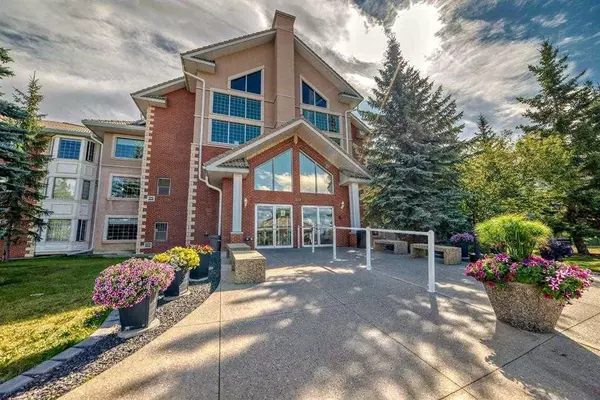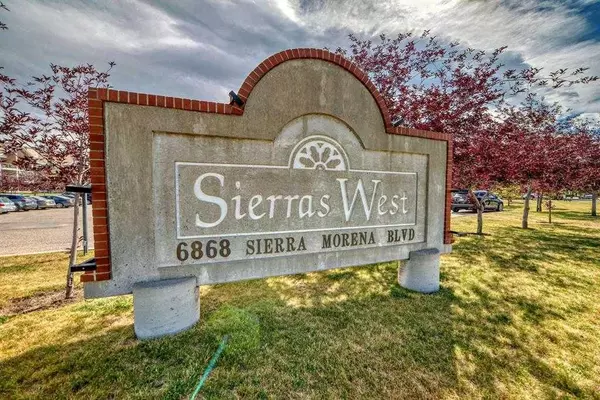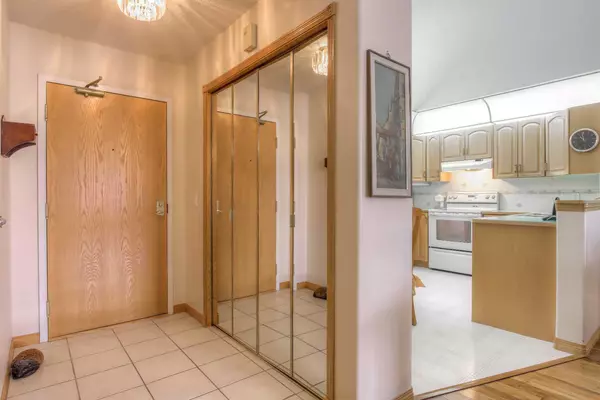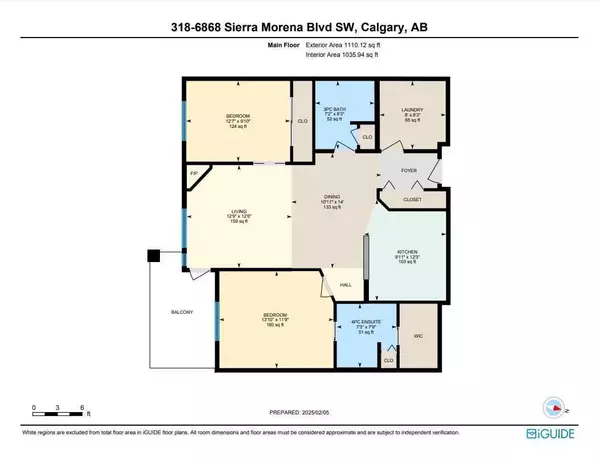2 Beds
2 Baths
1,035 SqFt
2 Beds
2 Baths
1,035 SqFt
Key Details
Property Type Condo
Sub Type Apartment
Listing Status Active
Purchase Type For Sale
Square Footage 1,035 sqft
Price per Sqft $439
Subdivision Signal Hill
MLS® Listing ID A2193030
Style Low-Rise(1-4)
Bedrooms 2
Full Baths 2
Condo Fees $670/mo
Originating Board Calgary
Year Built 1997
Annual Tax Amount $2,221
Tax Year 2024
Property Description
Location
Province AB
County Calgary
Area Cal Zone W
Zoning M-C1
Direction S
Rooms
Other Rooms 1
Interior
Interior Features High Ceilings, No Smoking Home, Vaulted Ceiling(s)
Heating Hot Water
Cooling Wall/Window Unit(s)
Flooring Ceramic Tile, Hardwood, Linoleum
Fireplaces Number 1
Fireplaces Type Gas
Inclusions All permanent fixtures, air conditioner
Appliance Dishwasher, Refrigerator, Stove(s), Washer/Dryer, Window Coverings
Laundry In Unit
Exterior
Parking Features Titled, Underground
Garage Description Titled, Underground
Community Features Park, Playground, Schools Nearby, Shopping Nearby, Sidewalks, Street Lights, Walking/Bike Paths
Amenities Available Car Wash, Elevator(s), Fitness Center, Gazebo, Guest Suite, Indoor Pool, Parking, Party Room, Secured Parking, Spa/Hot Tub, Visitor Parking, Workshop
Porch None
Exposure S
Total Parking Spaces 1
Building
Story 3
Architectural Style Low-Rise(1-4)
Level or Stories Single Level Unit
Structure Type Stucco
Others
HOA Fee Include Common Area Maintenance,Electricity,Heat,Insurance,Maintenance Grounds,Parking,Professional Management,Reserve Fund Contributions,Sewer,Snow Removal,Water
Restrictions Adult Living,Board Approval
Tax ID 95111789
Ownership Private
Pets Allowed Restrictions, Yes


