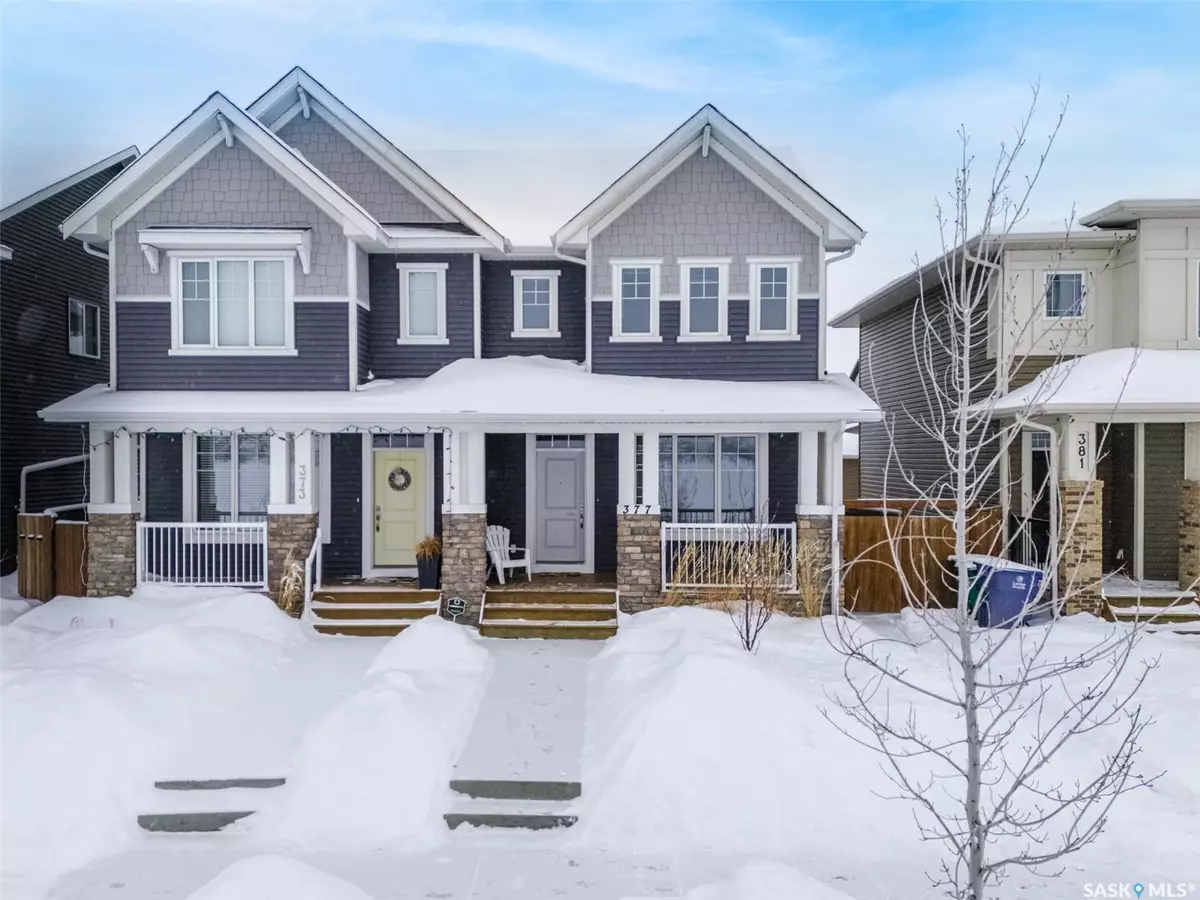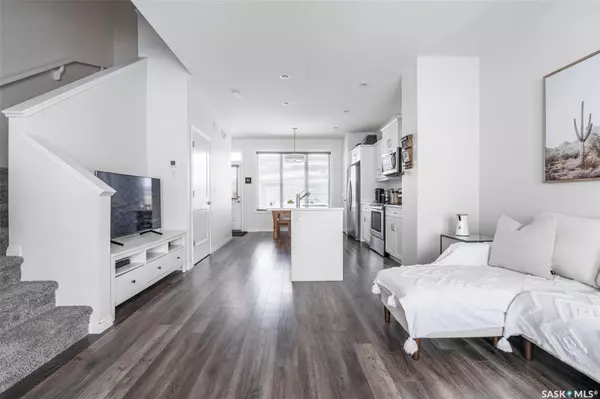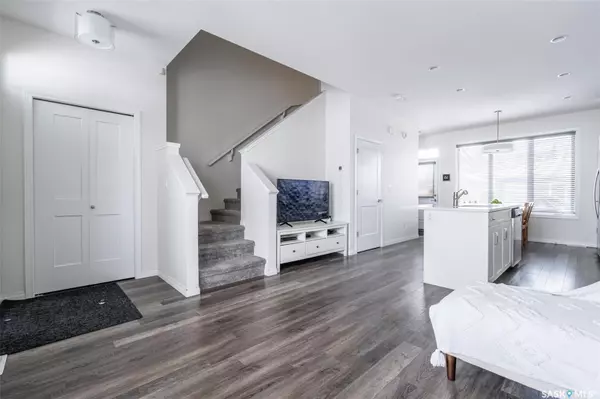3 Beds
4 Baths
1,152 SqFt
3 Beds
4 Baths
1,152 SqFt
Key Details
Property Type Single Family Home
Sub Type Attached
Listing Status Pending
Purchase Type For Sale
Square Footage 1,152 sqft
Price per Sqft $390
MLS Listing ID SK995368
Style 2 Storey
Bedrooms 3
Originating Board Saskatchewan
Year Built 2018
Annual Tax Amount $3,333
Tax Year 2024
Lot Size 2,613 Sqft
Acres 0.06
Property Description
Upstairs, the primary suite is a private retreat, boasting a walk-in closet and 4-piece ensuite. Two additional bedrooms and another 4-piece bathroom provide plenty of space for family or guests. The fully finished basement offers even more living space, complete with a cozy family room and a stylish 3-piece bath featuring a beautiful glass shower. Outside, enjoy a fully landscaped backyard designed for entertaining—featuring a large deck, privacy screen, and underground sprinklers. The detached double garage and central air conditioning add even more convenience.
Located directly across from Brighton's Core Park and just minutes from the Brighton Marketplace, where you'll find Wilson's Lifestyle Centre, Save-On-Foods, Motion Fitness, Landmark Cinemas, and more! Don't miss this incredible opportunity—schedule your private showing today!
Location
Province SK
Community Brighton
Rooms
Basement Full Basement, Fully Finished
Kitchen 1
Interior
Interior Features Air Conditioner (Central), Alarm Sys Rented, Heat Recovery Unit, Sump Pump, T.V. Mounts, Underground Sprinkler
Heating Forced Air, Natural Gas
Cooling Forced Air, Natural Gas
Fireplaces Number 1
Fireplaces Type Electric
Appliance Fridge, Stove, Washer, Dryer, Dishwasher Built In, Garage Door Opnr/Control(S), Microwave Hood Fan, Window Treatment
Exterior
Exterior Feature Siding, Stone
Parking Features 2 Car Detached
Garage Spaces 2.0
Roof Type Asphalt Shingles
Total Parking Spaces 2
Building
Building Description Wood Frame, Semi-Detached (1/2 Duplex)
Structure Type Wood Frame
Others
Ownership Freehold







