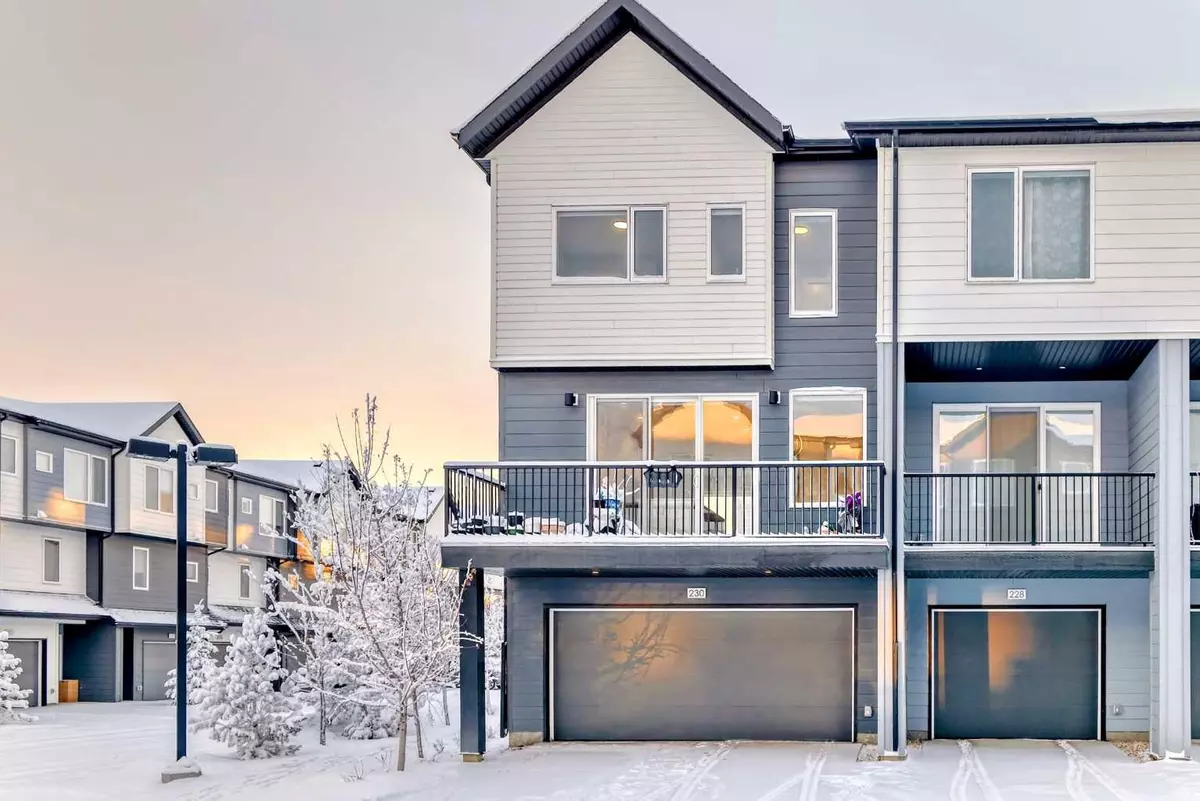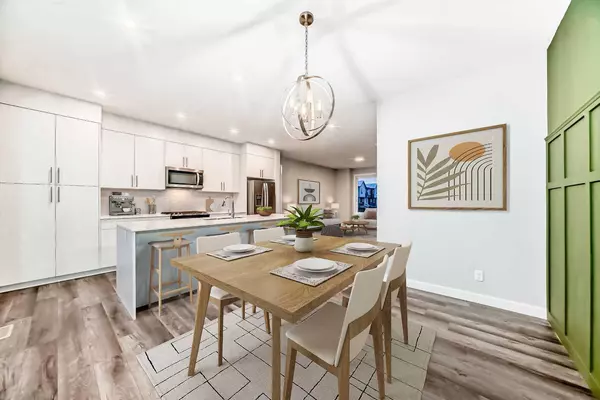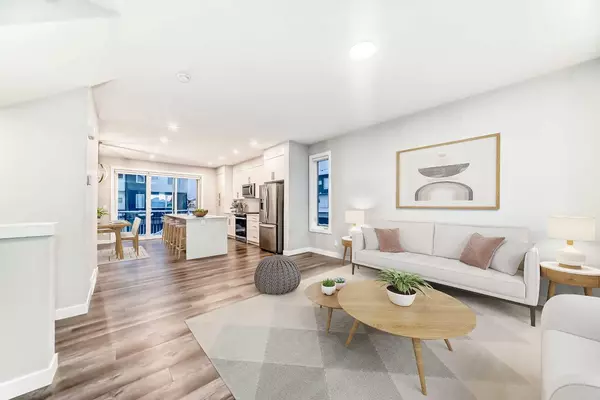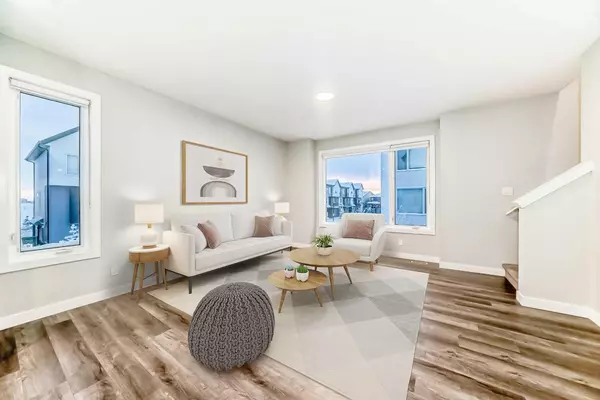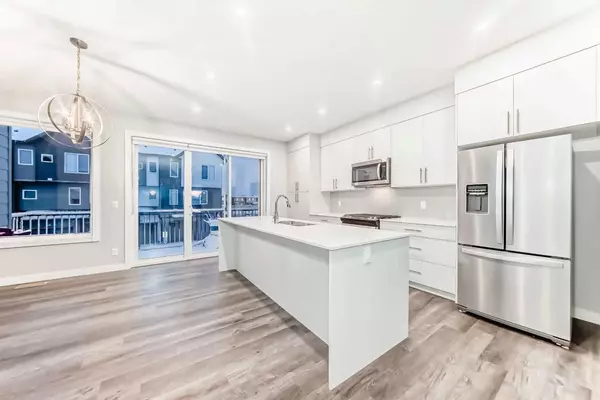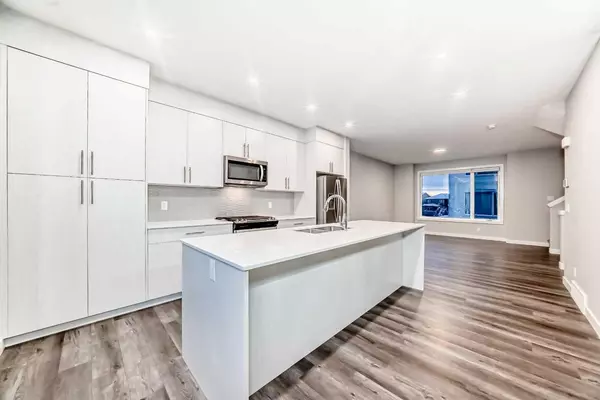3 Beds
3 Baths
1,535 SqFt
3 Beds
3 Baths
1,535 SqFt
Key Details
Property Type Townhouse
Sub Type Row/Townhouse
Listing Status Active
Purchase Type For Sale
Square Footage 1,535 sqft
Price per Sqft $325
Subdivision Skyview Ranch
MLS® Listing ID A2193071
Style 3 Storey
Bedrooms 3
Full Baths 2
Half Baths 1
Condo Fees $298
HOA Fees $80/ann
HOA Y/N 1
Originating Board Calgary
Year Built 2023
Annual Tax Amount $2,853
Tax Year 2024
Lot Size 1,560 Sqft
Acres 0.04
Property Description
Discover the perfect blend of style, comfort, and convenience in this stunning corner unit townhouse! Featuring a spacious and modern layout, this home offers the ideal living space for those who enjoy privacy, luxury, and practicality.
Key Features:
Corner Unit – Enjoy extra privacy and natural light with this spacious corner location.
Double Car Garage – Keep your vehicles safe and secure with ample parking space for two cars, plus additional storage.
Open Concept Living – A welcoming and functional floor plan that seamlessly connects the living, dining, and kitchen areas for easy entertaining.
Bright and Airy – Large windows throughout fill the home with natural light and offer gorgeous views of the surrounding neighborhood.
Modern Kitchen – Equipped with high-end appliances, plenty of counter space, and elegant finishes, it's a dream for home cooks!
Spacious Bedrooms – Generously sized rooms with plenty of closet space for all your storage needs.
Private Outdoor Space – A cozy patio or yard area to relax and enjoy the outdoors in peace.
Located in a desirable neighborhood, this townhouse provides easy access to shops, restaurants, parks, and great schools. Whether you're a growing family or someone who enjoys the finer things in life, this home is perfect for you!
Don't miss out! Schedule a showing today to see for yourself how this beautiful townhouse can be yours.
Location
Province AB
County Calgary
Area Cal Zone Ne
Zoning M-1
Direction E
Rooms
Other Rooms 1
Basement None
Interior
Interior Features Kitchen Island, No Animal Home, No Smoking Home, Open Floorplan, Quartz Counters, Storage, Walk-In Closet(s)
Heating Forced Air
Cooling None
Flooring Carpet, Tile, Vinyl Plank
Appliance Dishwasher, Dryer, Oven, Refrigerator, Stove(s), Washer
Laundry Upper Level
Exterior
Parking Features Double Garage Attached, Parking Pad
Garage Spaces 2.0
Garage Description Double Garage Attached, Parking Pad
Fence Fenced
Community Features None
Amenities Available Other, Park, Parking
Roof Type Asphalt Shingle
Porch Balcony(s)
Lot Frontage 22.97
Total Parking Spaces 4
Building
Lot Description Back Yard, Corner Lot, Paved
Foundation Poured Concrete
Architectural Style 3 Storey
Level or Stories Three Or More
Structure Type Cement Fiber Board,Concrete,Wood Frame
Others
HOA Fee Include Amenities of HOA/Condo,Common Area Maintenance,Insurance,Maintenance Grounds,Reserve Fund Contributions,Snow Removal,Trash
Restrictions None Known
Tax ID 94913304
Ownership Other
Pets Allowed Yes


