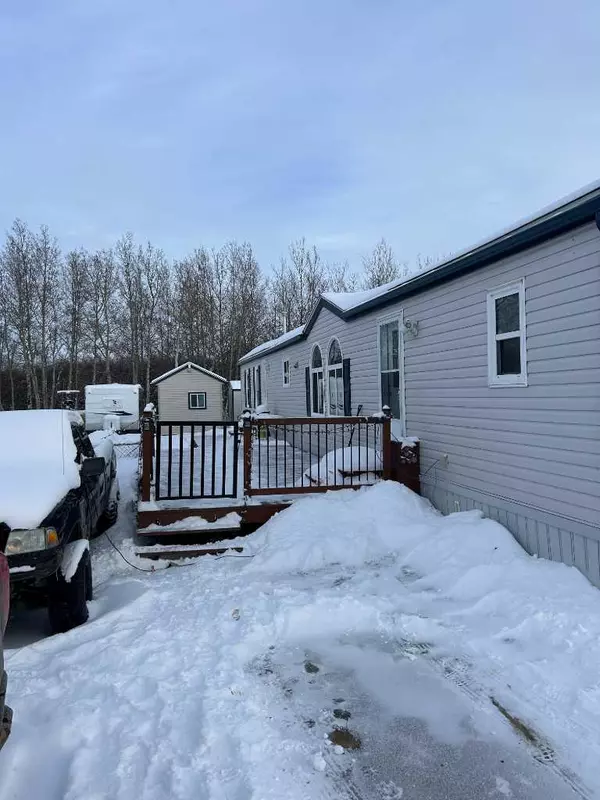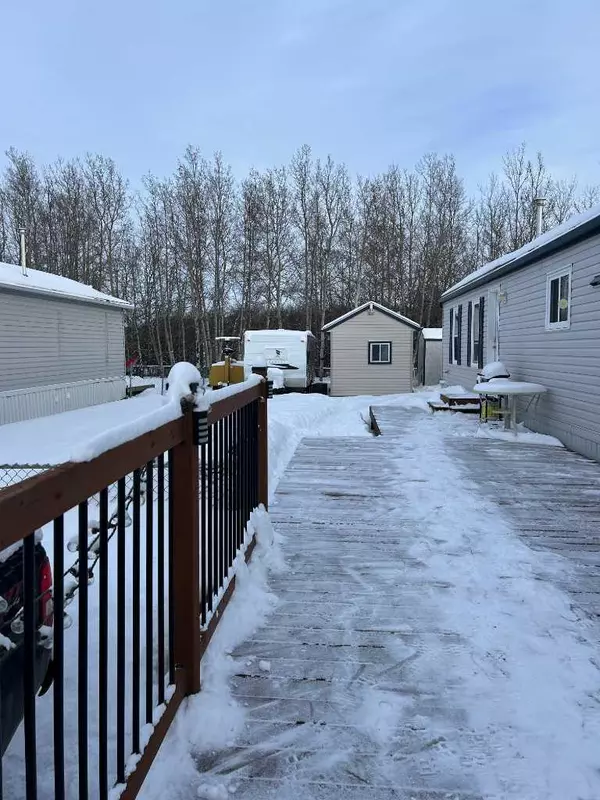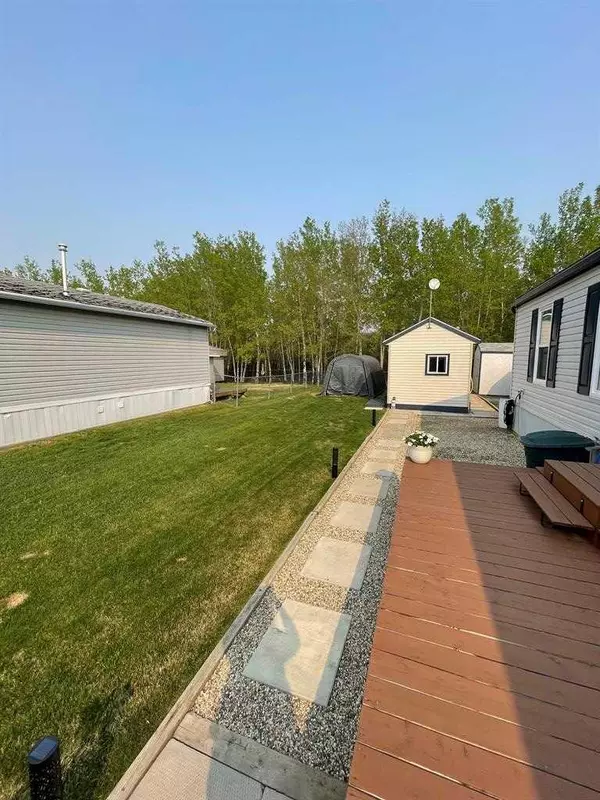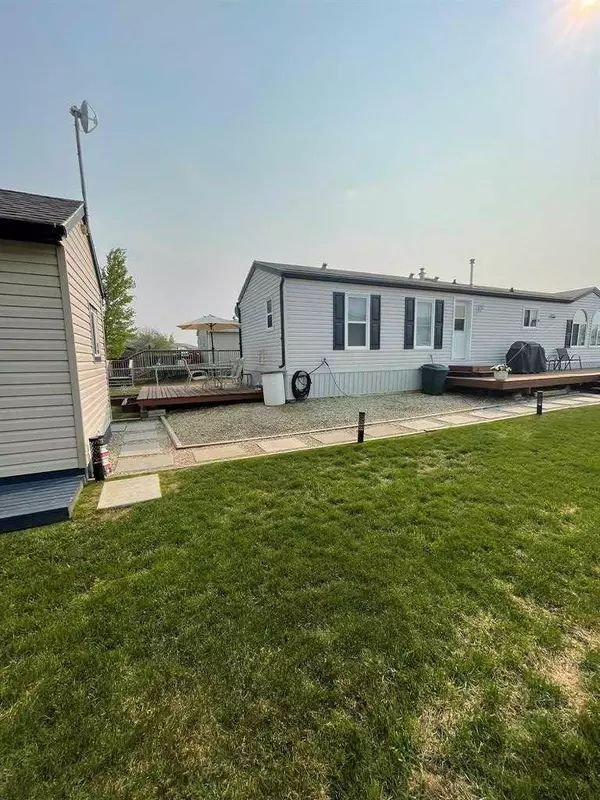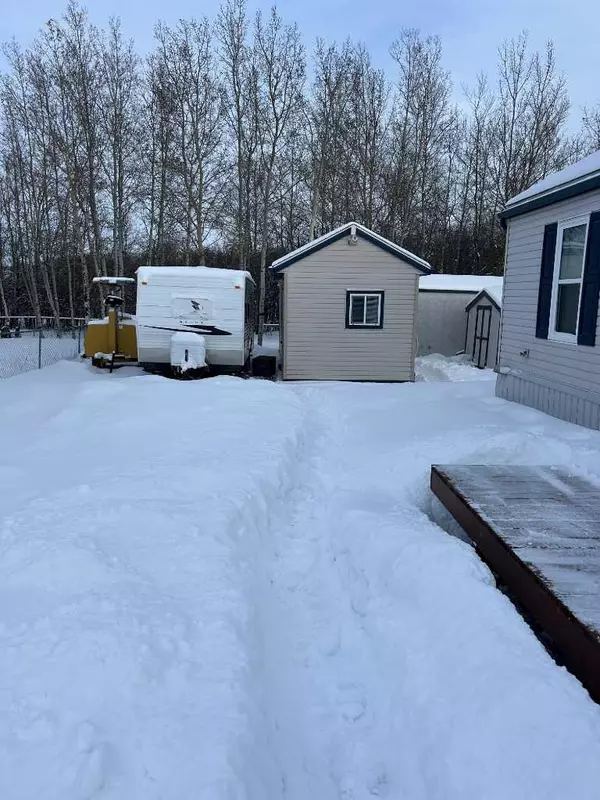3 Beds
2 Baths
1,216 SqFt
3 Beds
2 Baths
1,216 SqFt
Key Details
Property Type Single Family Home
Sub Type Detached
Listing Status Active
Purchase Type For Sale
Square Footage 1,216 sqft
Price per Sqft $196
MLS® Listing ID A2192168
Style Mobile
Bedrooms 3
Full Baths 2
Originating Board Grande Prairie
Year Built 2003
Annual Tax Amount $1,293
Tax Year 2024
Lot Size 9,562 Sqft
Acres 0.22
Property Description
Location
Province AB
County Grande Prairie No. 1, County Of
Zoning RR-4
Direction W
Rooms
Other Rooms 1
Basement None
Interior
Interior Features Kitchen Island
Heating Forced Air
Cooling None
Flooring Carpet, Laminate
Inclusions Window coverings, 10 x !0 shed, 10 x 30 heated shed, 8 x 16 shed
Appliance Built-In Oven, Dishwasher, Dryer, Electric Cooktop, Refrigerator, Washer
Laundry Main Level
Exterior
Parking Features Parking Pad
Garage Description Parking Pad
Fence Fenced
Community Features Park, Playground, Schools Nearby, Street Lights
Roof Type Asphalt Shingle
Porch Deck
Lot Frontage 52.0
Total Parking Spaces 4
Building
Lot Description Back Yard, Few Trees, No Neighbours Behind, Landscaped
Foundation Piling(s)
Architectural Style Mobile
Level or Stories One
Structure Type Vinyl Siding
Others
Restrictions None Known
Tax ID 94281599
Ownership Private



