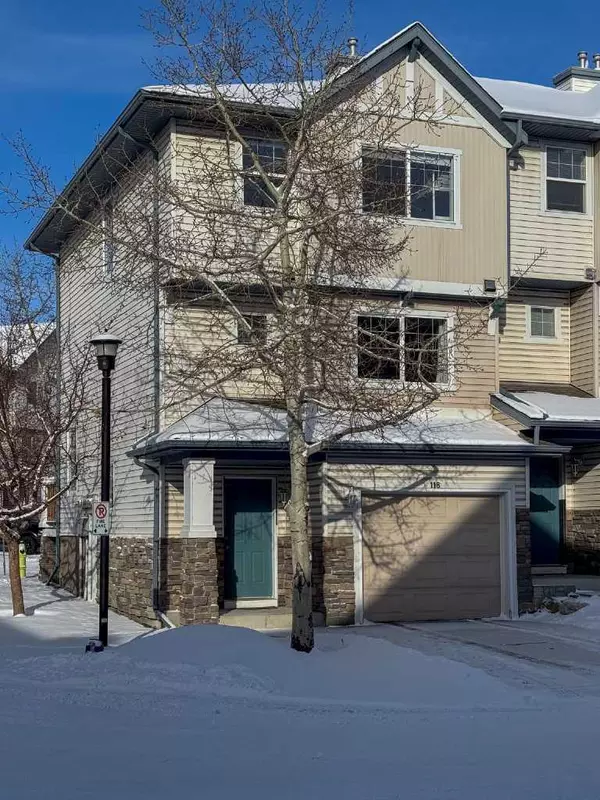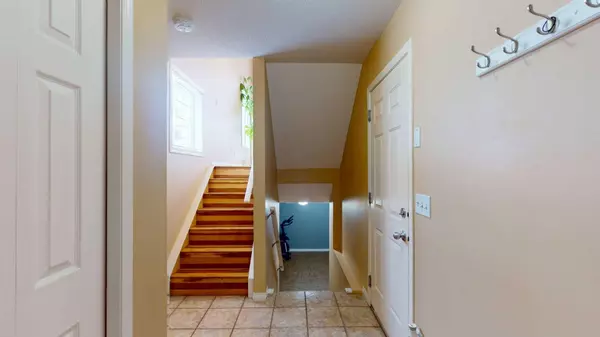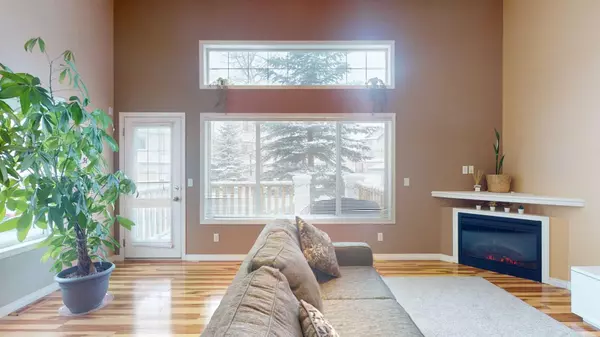3 Beds
3 Baths
1,291 SqFt
3 Beds
3 Baths
1,291 SqFt
Key Details
Property Type Townhouse
Sub Type Row/Townhouse
Listing Status Active
Purchase Type For Sale
Square Footage 1,291 sqft
Price per Sqft $351
Subdivision Hidden Valley
MLS® Listing ID A2193080
Style 5 Level Split
Bedrooms 3
Full Baths 2
Half Baths 1
Condo Fees $378
Originating Board Calgary
Year Built 2003
Annual Tax Amount $2,250
Tax Year 2024
Lot Size 1,743 Sqft
Acres 0.04
Property Description
Step into homeownership or expand your portfolio with this stylish 3-bedroom, 2.5-bath end-unit townhouse in Hidden Valley! Light-filled and move-in ready, this home offers no carpet, and a functional layout perfect for young professionals, downsizers looking for low-maintenance living, or investors seeking a great rental property.
This end-unit townhouse provides extra privacy and natural light, featuring a vaulted ceiling in the living room for a spacious and airy feel, modern flooring throughout, and a spacious primary suite with an ensuite bath. Two additional versatile bedrooms offer space for kids, guests, a home office, or roommates, while the attached garage ensures secure parking and extra storage.The basement is perfect for a home gym or extra space for the kids to run around. A good sized deck completes the home, perfect for relaxing or entertaining. A new furnace was installed in 2023.
Nestled in a quiet, well-maintained complex, this home offers easy access to parks,pathways, top-rated schools, major roadways, shopping, and transit, with a quick commute to the airport too.. With low-maintenance living and strong investment potential, this is an opportunity you don't want to miss!
Whether you're a first-time buyer, downsizing, or investing, this home is a smart move! ?? Book your showing today!
Location
Province AB
County Calgary
Area Cal Zone N
Zoning M-CG
Direction SE
Rooms
Other Rooms 1
Basement Finished, Full
Interior
Interior Features Kitchen Island, No Smoking Home
Heating Baseboard, Natural Gas
Cooling None
Flooring Ceramic Tile, Laminate
Fireplaces Number 1
Fireplaces Type Electric
Inclusions window coverings
Appliance Dishwasher, Dryer, Electric Range, Refrigerator, Stove(s), Washer
Laundry In Unit
Exterior
Parking Features Concrete Driveway, Parking Pad, Single Garage Attached
Garage Spaces 1.0
Garage Description Concrete Driveway, Parking Pad, Single Garage Attached
Fence None
Community Features Golf, Playground, Schools Nearby, Shopping Nearby, Sidewalks, Walking/Bike Paths
Amenities Available None
Roof Type Asphalt Shingle
Porch Deck
Lot Frontage 43.93
Total Parking Spaces 2
Building
Lot Description Other
Foundation Poured Concrete
Architectural Style 5 Level Split
Level or Stories 5 Level Split
Structure Type Vinyl Siding
Others
HOA Fee Include Common Area Maintenance,Insurance,Professional Management,Reserve Fund Contributions,Snow Removal
Restrictions Pet Restrictions or Board approval Required
Tax ID 95367122
Ownership Private
Pets Allowed Restrictions, Cats OK, Dogs OK
Virtual Tour https://my.matterport.com/show/?m=YGs4hgaZE2W&hr=0&ts=1&guides=0







