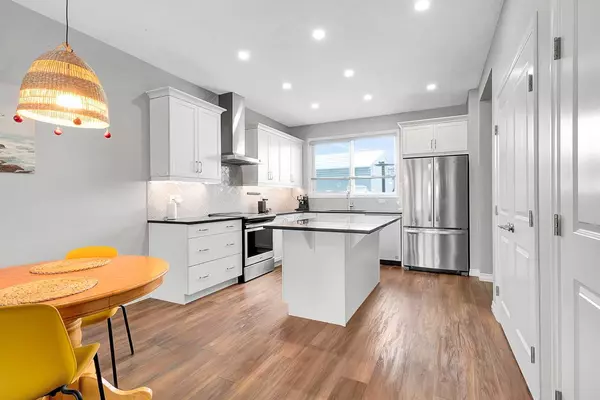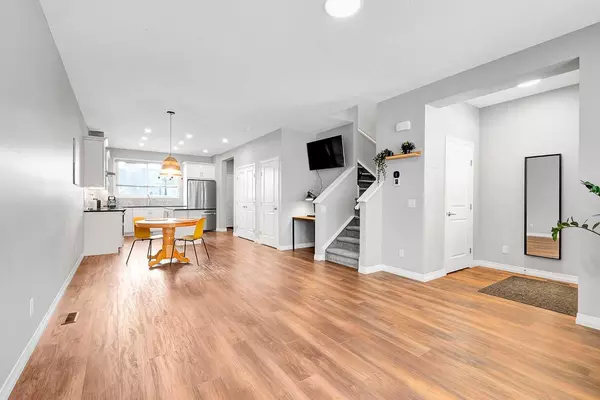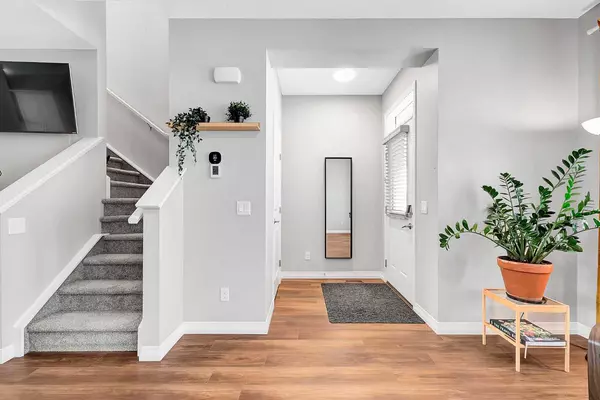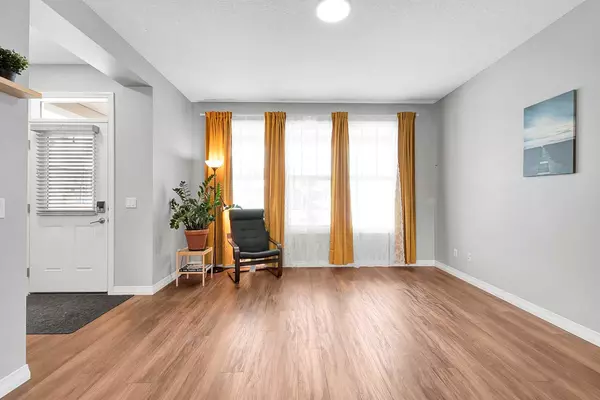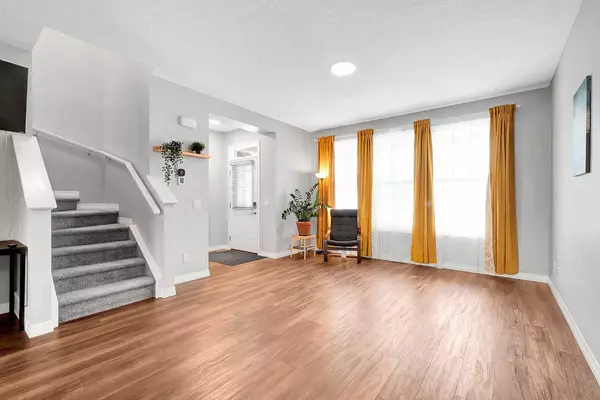3 Beds
3 Baths
1,446 SqFt
3 Beds
3 Baths
1,446 SqFt
Key Details
Property Type Single Family Home
Sub Type Detached
Listing Status Active
Purchase Type For Sale
Square Footage 1,446 sqft
Price per Sqft $413
Subdivision Legacy
MLS® Listing ID A2193127
Style 2 Storey
Bedrooms 3
Full Baths 2
Half Baths 1
HOA Fees $60/ann
HOA Y/N 1
Originating Board Calgary
Year Built 2020
Annual Tax Amount $3,346
Tax Year 2024
Lot Size 2,917 Sqft
Acres 0.07
Property Description
Welcome to your bright and energy-efficient home in the sought-after community of Legacy, featuring 6 solar panels, a tankless water heater, and central A/C for year-round comfort.
Step inside to an open-concept layout with 9' ceilings, luxury vinyl flooring, and large windows that flood the space with natural light. The gourmet kitchen is designed for connection—whether you're sipping morning coffee at the granite island, preparing meals with loved ones, or hosting laughter-filled gatherings. Stainless steel appliances, sleek cabinetry, and ample counter space make every moment in the kitchen a joy.
Upstairs, the primary suite offers a walk-in closet and 3-piece ensuite with a glass-enclosed shower and granite countertops. Two additional bedrooms, a 4-piece main bath, and convenient upstairs laundry complete this level.
The partially finished basement features a dedicated home office, ideal for remote work or creative projects.
Outside, your private backyard oasis includes a spacious wood deck and lawn area, perfect for relaxation and play.
Why You'll Love Legacy
One of Southeast Calgary's most desirable communities, Legacy offers 300+ acres of environmental reserve, scenic trails, parks, and Legacy Pond. Families enjoy top-rated schools, including All Saints High School and a future elementary school (2026) just a short walk away.
With four retail centers nearby, shopping, dining, and essentials are just minutes from your doorstep. Easy access to major roadways ensures a smooth commute, while Fish Creek Park and Sikome Lake offer endless outdoor recreation.
Don't miss this incredible opportunity—book your private viewing now!
Location
Province AB
County Calgary
Area Cal Zone S
Zoning R-G
Direction NE
Rooms
Other Rooms 1
Basement Full, Unfinished
Interior
Interior Features Granite Counters, High Ceilings, Kitchen Island, Open Floorplan
Heating Forced Air, Natural Gas
Cooling None
Flooring Carpet, Ceramic Tile, Vinyl
Inclusions NA
Appliance Microwave, Range Hood, Refrigerator, Stove(s), Washer/Dryer, Window Coverings
Laundry Upper Level
Exterior
Parking Features Parking Pad
Garage Description Parking Pad
Fence Fenced
Community Features Park, Schools Nearby, Shopping Nearby, Sidewalks, Street Lights
Amenities Available Other
Roof Type Asphalt Shingle
Porch Front Porch, Patio
Lot Frontage 25.39
Total Parking Spaces 2
Building
Lot Description Back Lane, Back Yard, Front Yard, Low Maintenance Landscape, Street Lighting
Foundation Poured Concrete
Architectural Style 2 Storey
Level or Stories Two
Structure Type Composite Siding,Stone,Wood Frame
Others
Restrictions None Known
Tax ID 95376217
Ownership Private



