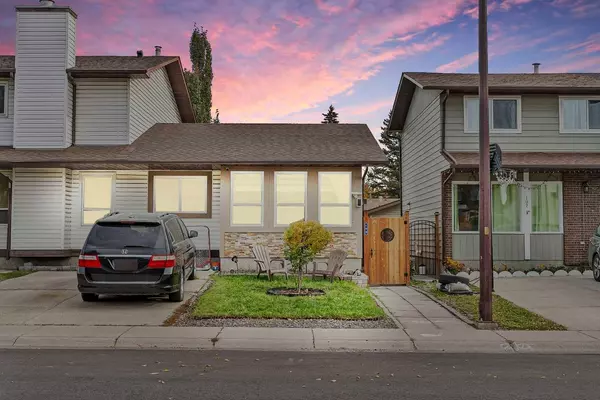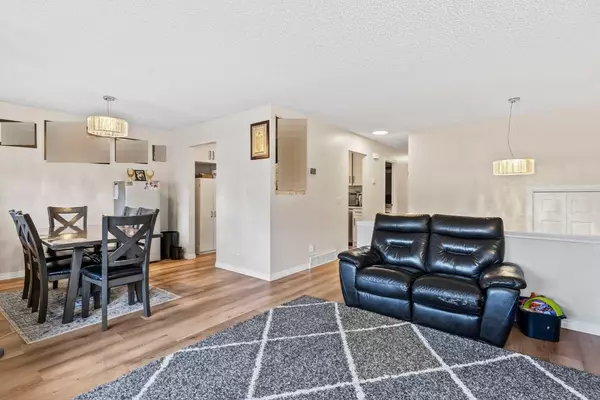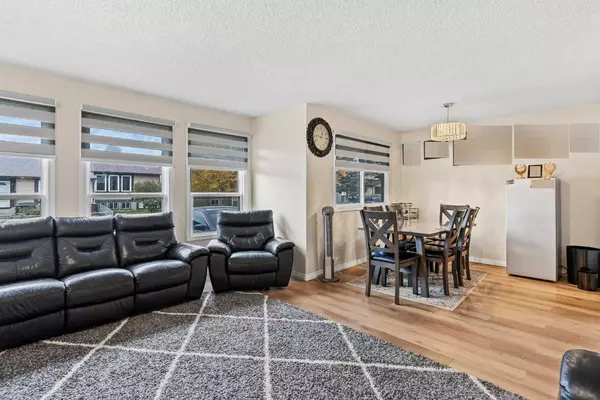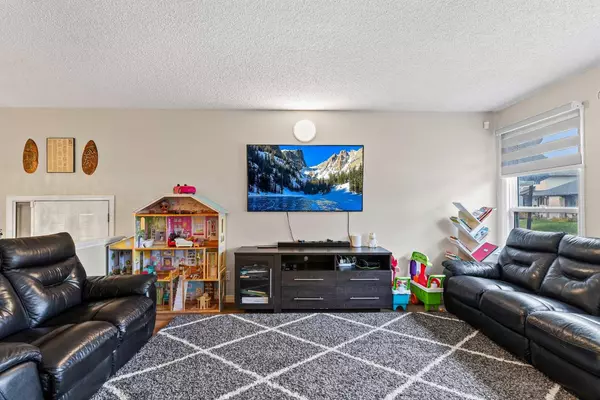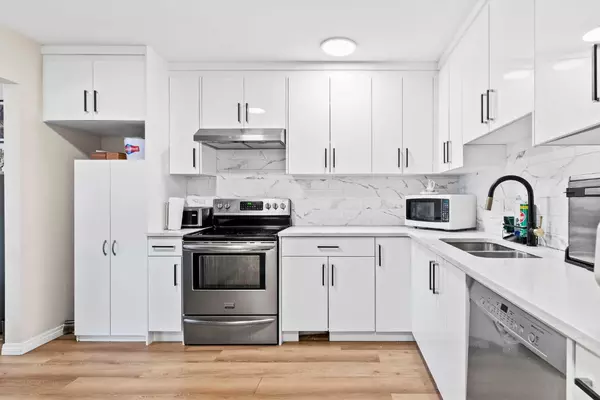4 Beds
3 Baths
1,007 SqFt
4 Beds
3 Baths
1,007 SqFt
Key Details
Property Type Single Family Home
Sub Type Semi Detached (Half Duplex)
Listing Status Active
Purchase Type For Sale
Square Footage 1,007 sqft
Price per Sqft $496
Subdivision Whitehorn
MLS® Listing ID A2174099
Style Bi-Level,Side by Side
Bedrooms 4
Full Baths 2
Half Baths 1
Originating Board Calgary
Year Built 1979
Annual Tax Amount $2,464
Tax Year 2024
Lot Size 2,604 Sqft
Acres 0.06
Property Description
The main level boasts 3 generously sized bedrooms, each designed to offer a cozy retreat. The primary bedroom comes complete with its own private 2-piece ensuite, adding a touch of luxury to everyday living. The remaining two bedrooms share a beautifully updated full bathroom, providing comfort and convenience for family or guests. Every room has been thoughtfully refreshed, ensuring modern comforts throughout the home.
Downstairs, the fully finished basement offers even more living space, including an additional bedroom and a 4-piece bathroom—ideal for guests, older children, or a private home office. The basement also includes a large recreational room, perfect for a home gym, media room, or children's play area, and a well-placed laundry room to simplify daily chores. This space offers flexibility, allowing you to truly customize it to fit your lifestyle.
Outside, the property features a convenient parking pad at the front, offering easy access and a dedicated spot for your vehicle. The home is ideally located close to schools, public transit, parks, and other local amenities, making it a prime choice for families or professionals seeking both convenience and community.
With its newly renovated interior and well-designed spaces, this home is move-in ready, offering modern finishes and a layout that blends functionality with style. Don't miss out on this exceptional opportunity—schedule a viewing today with your favorite agent and imagine the endless possibilities this remarkable property holds!
Location
Province AB
County Calgary
Area Cal Zone Ne
Zoning R-CG
Direction W
Rooms
Other Rooms 1
Basement Finished, Full
Interior
Interior Features Walk-In Closet(s)
Heating Forced Air
Cooling None
Flooring Carpet, Ceramic Tile, Vinyl Plank
Inclusions All appliances listed in the appliance section
Appliance Dishwasher, Dryer, Electric Stove, Refrigerator, Washer, Window Coverings
Laundry In Basement
Exterior
Parking Features Parking Pad
Garage Description Parking Pad
Fence Fenced
Community Features Park, Schools Nearby
Roof Type Asphalt Shingle
Porch None
Lot Frontage 26.02
Total Parking Spaces 2
Building
Lot Description Back Yard
Foundation Poured Concrete
Architectural Style Bi-Level, Side by Side
Level or Stories Bi-Level
Structure Type Vinyl Siding,Wood Frame
Others
Restrictions None Known
Tax ID 95269421
Ownership Private



