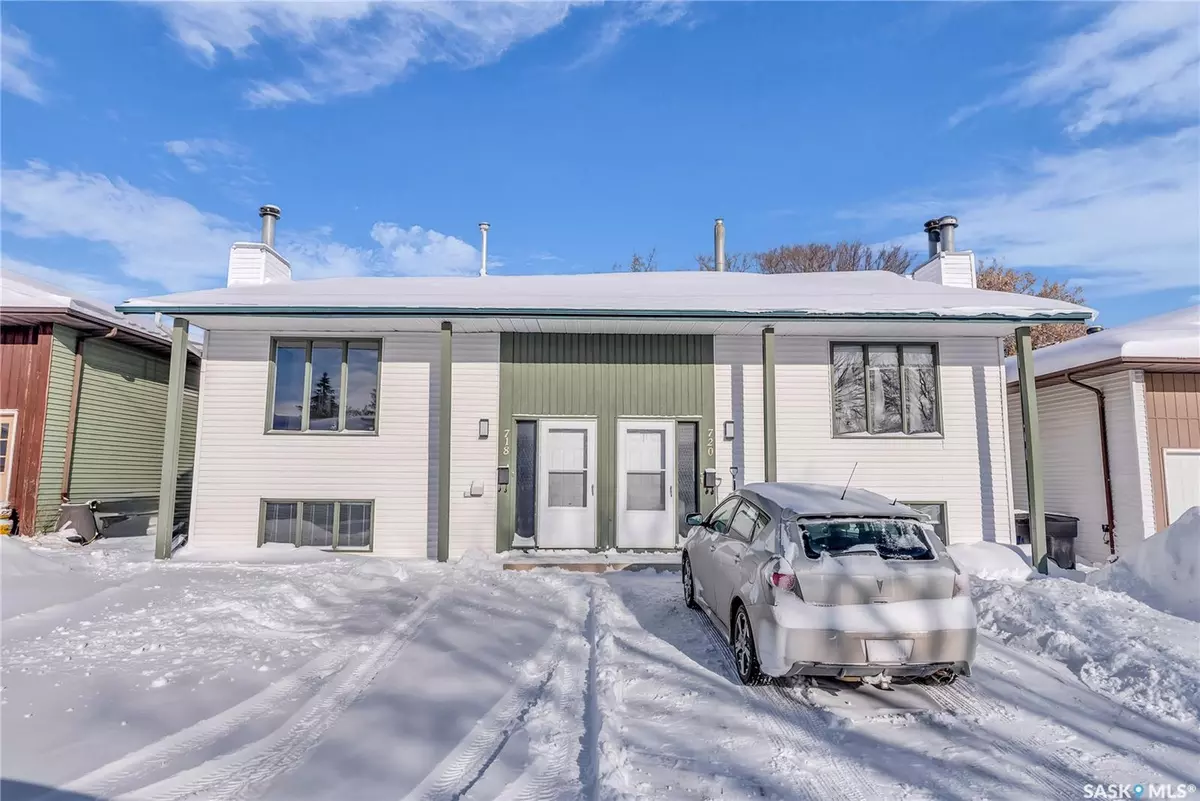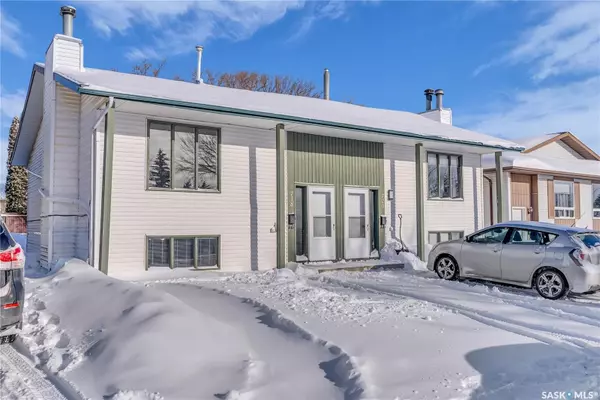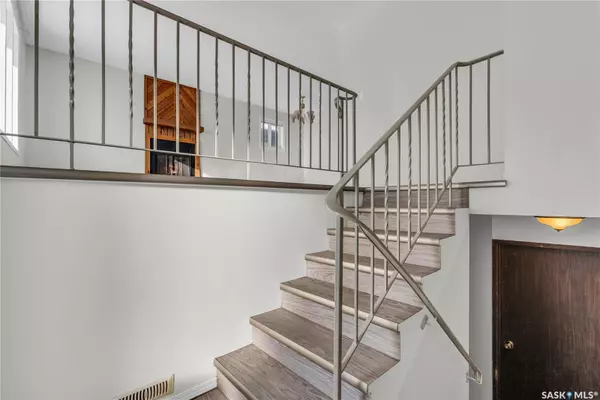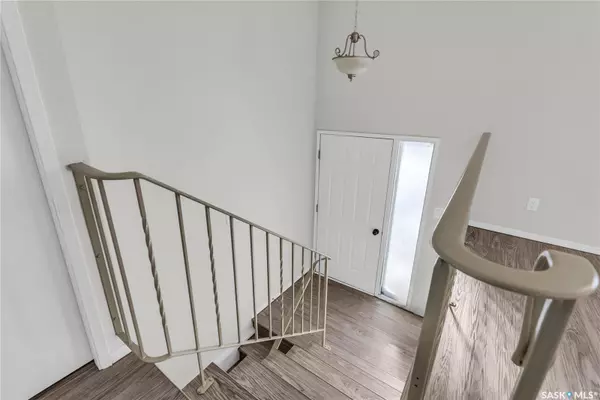8 Beds
4 Baths
1,672 SqFt
8 Beds
4 Baths
1,672 SqFt
Key Details
Property Type Single Family Home
Sub Type Attached
Listing Status Pending
Purchase Type For Sale
Square Footage 1,672 sqft
Price per Sqft $340
MLS Listing ID SK995375
Style Bi-Level
Bedrooms 8
Originating Board Saskatchewan
Year Built 1982
Annual Tax Amount $4,303
Tax Year 2024
Property Description
Location
Province SK
Community Silverwood Heights
Rooms
Basement Full Basement, Fully Finished
Kitchen 2
Interior
Hot Water Gas
Heating Forced Air, Natural Gas
Cooling Forced Air, Natural Gas
Fireplaces Number 3
Fireplaces Type Wood
Appliance Fridge, Stove, Washer, Dryer, Dishwasher Built In, Window Treatment
Exterior
Exterior Feature Siding
Garage Spaces 5.0
Roof Type Asphalt Shingles
Total Parking Spaces 5
Building
Lot Description Rectangular
Building Description Wood Frame, Duplex (both units)
Structure Type Wood Frame
Others
Ownership Freehold







