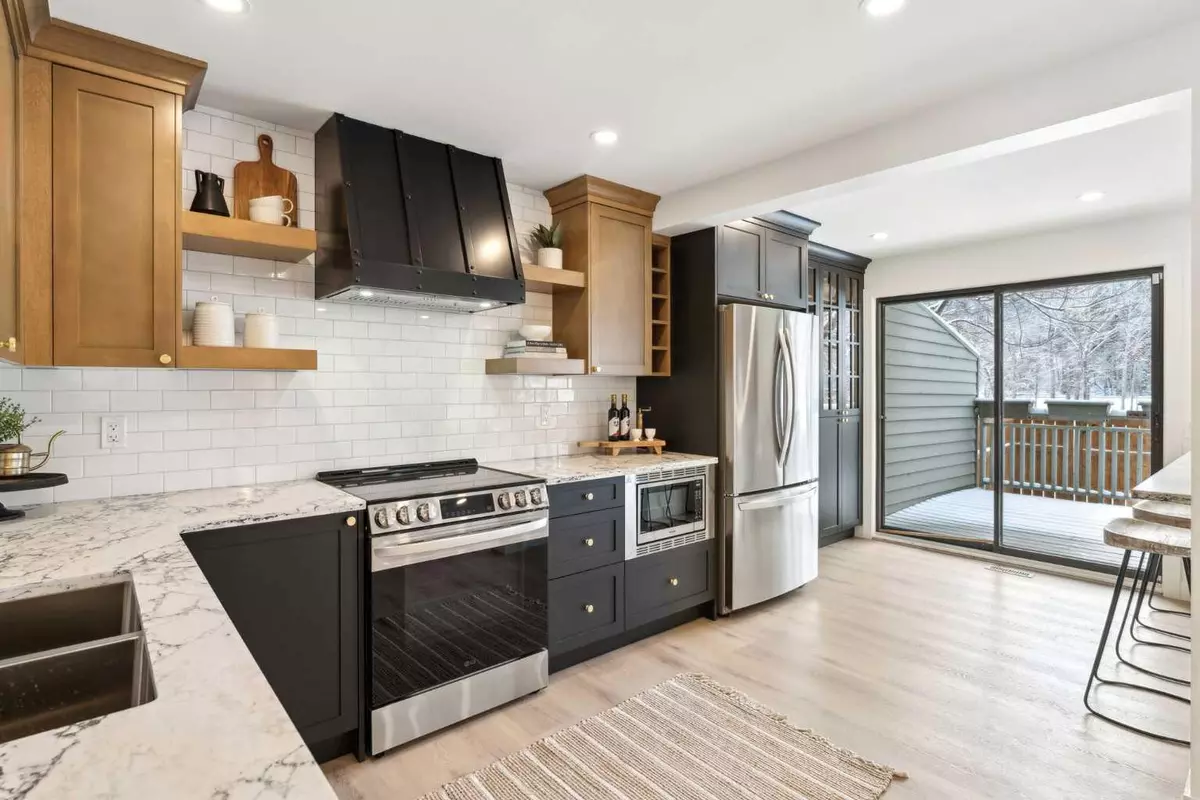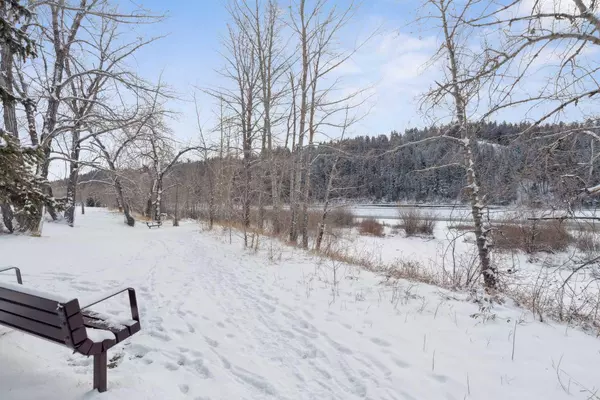3 Beds
3 Baths
1,783 SqFt
3 Beds
3 Baths
1,783 SqFt
Key Details
Property Type Townhouse
Sub Type Row/Townhouse
Listing Status Active
Purchase Type For Sale
Square Footage 1,783 sqft
Price per Sqft $476
Subdivision Point Mckay
MLS® Listing ID A2193011
Style 2 Storey
Bedrooms 3
Full Baths 2
Half Baths 1
Condo Fees $612
Originating Board Calgary
Year Built 1980
Annual Tax Amount $4,160
Tax Year 2024
Property Description
The main level features luxury vinyl plank flooring throughout, creating a seamless flow between the open-concept living and dining areas. A wood-burning brick fireplace adds warmth and character to the space, while large windows bring in natural light. The renovated eat-in kitchen is designed for both style and function, featuring new stainless steel appliances, an eating bar for casual meals, and ample cabinetry for storage. The dining nook provides direct access to a private deck and fenced backyard, which leads directly to the scenic Bow River Pathway. A two-piece bathroom and access to the attached garage complete the main floor.
Upstairs, the spacious primary retreat is designed for relaxation, featuring a private balcony overlooking the river, walk-through closets, and space for a cozy seating area. The spa-inspired ensuite includes a double vanity, a walk-in shower, and a separate toilet room. Two additional bedrooms and a renovated full bathroom complete the upper level.
The unfinished basement offers excellent potential for future development to suit your needs. Additional highlights of this home include a single garage with a driveway for a second vehicle and over 2,500 square feet of developed living space.
Situated within walking distance to tennis courts, public transit, restaurants, and shops, this home is also just minutes from Edworthy Park, Market Mall, Foothills Medical Centre, and downtown Calgary. With direct access to nature and a prime location, this property is an ideal choice for those looking to combine modern living with an active lifestyle.
Location
Province AB
County Calgary
Area Cal Zone Cc
Zoning DC
Direction NE
Rooms
Other Rooms 1
Basement Full, Unfinished
Interior
Interior Features Breakfast Bar, Built-in Features, Chandelier, Double Vanity, Open Floorplan
Heating Forced Air
Cooling None
Flooring Carpet, Tile, Vinyl Plank
Fireplaces Number 1
Fireplaces Type Wood Burning
Appliance Dishwasher, Electric Stove, Garage Control(s), Microwave, Range Hood, Refrigerator, Washer
Laundry In Basement
Exterior
Parking Features Driveway, Garage Faces Front, Single Garage Attached
Garage Spaces 1.0
Garage Description Driveway, Garage Faces Front, Single Garage Attached
Fence Fenced
Community Features Park, Playground, Schools Nearby, Shopping Nearby, Sidewalks, Street Lights, Tennis Court(s), Walking/Bike Paths
Amenities Available Visitor Parking
Roof Type Cedar Shake
Porch Balcony(s), Deck
Total Parking Spaces 2
Building
Lot Description Back Yard, Backs on to Park/Green Space, Greenbelt, No Neighbours Behind, Landscaped, See Remarks, Views
Foundation Poured Concrete
Architectural Style 2 Storey
Level or Stories Two
Structure Type Brick,Wood Frame,Wood Siding
Others
HOA Fee Include Insurance,Maintenance Grounds,Professional Management,Reserve Fund Contributions,Sewer,Snow Removal,Trash,Water
Restrictions Pet Restrictions or Board approval Required,Short Term Rentals Not Allowed
Ownership Private
Pets Allowed Restrictions
Virtual Tour https://my.matterport.com/show/?m=G8SHJnp75vu&brand=0&mls=1&







