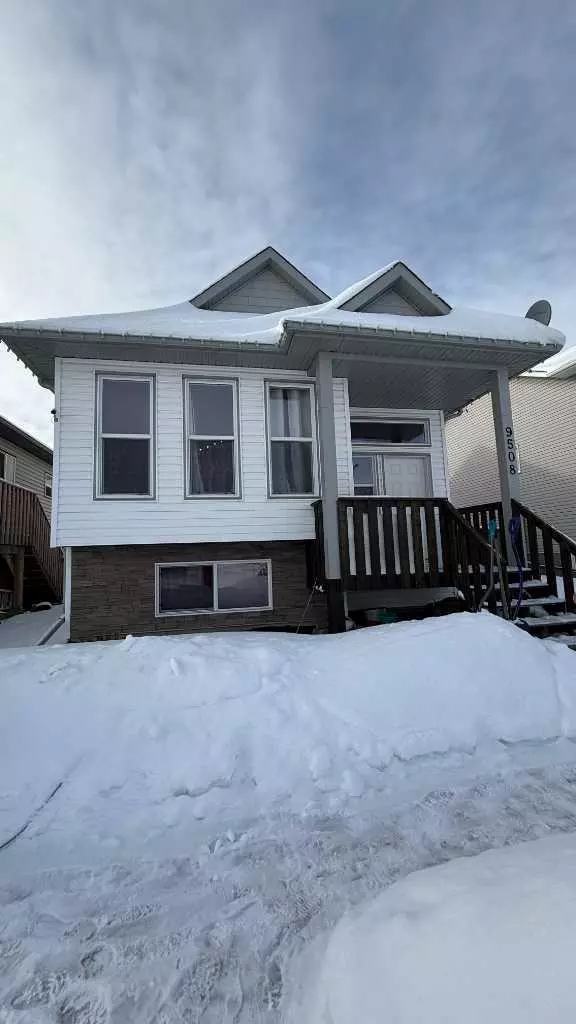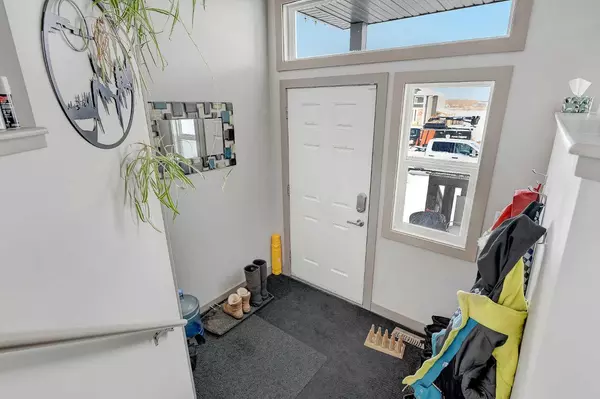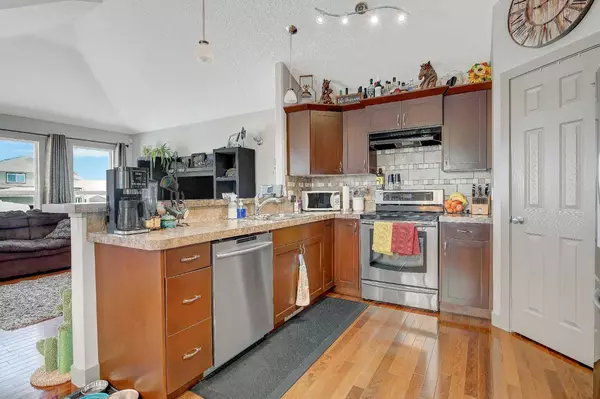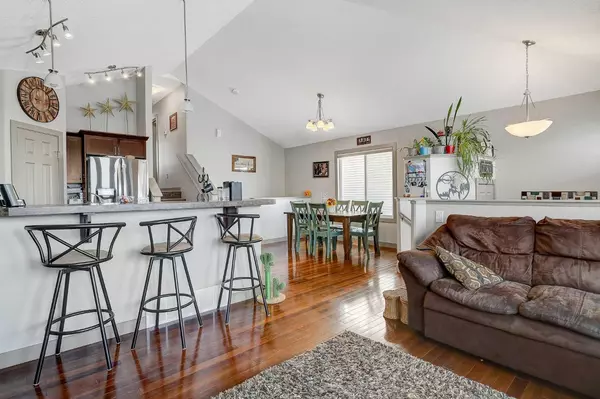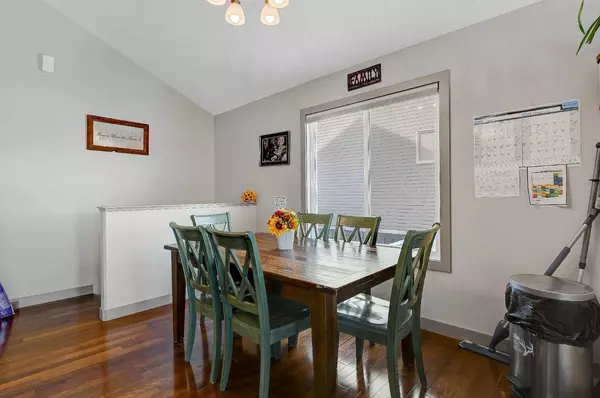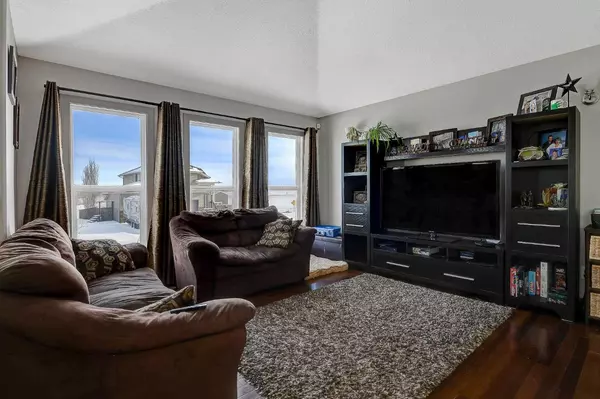4 Beds
2 Baths
1,518 SqFt
4 Beds
2 Baths
1,518 SqFt
Key Details
Property Type Single Family Home
Sub Type Detached
Listing Status Active
Purchase Type For Sale
Square Footage 1,518 sqft
Price per Sqft $217
MLS® Listing ID A2193411
Style 4 Level Split
Bedrooms 4
Full Baths 2
Originating Board Grande Prairie
Year Built 2012
Annual Tax Amount $4,010
Tax Year 2024
Lot Size 5,010 Sqft
Acres 0.12
Property Description
The upper level hosts three generously sized bedrooms, perfect for a growing family or those in need of extra space. A full bathroom on the main level ensures convenience for everyone. On the third level, you'll find a massive second living area, ideal for movie nights, a playroom, or a home office. This level also boasts a walkout basement that leads to a 10x22 south-facing deck—perfect for enjoying sunny days and hosting outdoor gatherings in your beautifully landscaped, fully fenced backyard. A large shed offers additional storage space for all your outdoor gear and tools.
The fourth level of the home features another bedroom, a full bathroom, and a laundry room, offering even more flexibility and privacy. The home backs onto a paved walking trail, allowing for easy access to nature and a peaceful environment.
This property is a true gem, combining modern living with the tranquility of rural life, all while being conveniently close to the amenities of Grande Prairie. Don't miss the opportunity to make this wonderful house your new home!
Location
Province AB
County Grande Prairie No. 1, County Of
Zoning RE
Direction N
Rooms
Basement Finished, Full
Interior
Interior Features No Smoking Home, Open Floorplan, Pantry
Heating Forced Air
Cooling None
Flooring Laminate
Inclusions FRIDGE STOVE DISHWASHER WASHER DRYER
Appliance Dishwasher, Electric Range, Refrigerator, Washer/Dryer
Laundry Lower Level
Exterior
Parking Features Parking Pad
Garage Description Parking Pad
Fence Fenced
Community Features Lake, Park, Playground, Schools Nearby, Sidewalks, Street Lights, Walking/Bike Paths
Roof Type Asphalt Shingle
Porch Deck
Lot Frontage 47.25
Total Parking Spaces 4
Building
Lot Description Dog Run Fenced In, Front Yard, Lawn, Landscaped
Foundation Poured Concrete
Architectural Style 4 Level Split
Level or Stories 4 Level Split
Structure Type Mixed
Others
Restrictions None Known
Tax ID 94280289
Ownership Joint Venture


