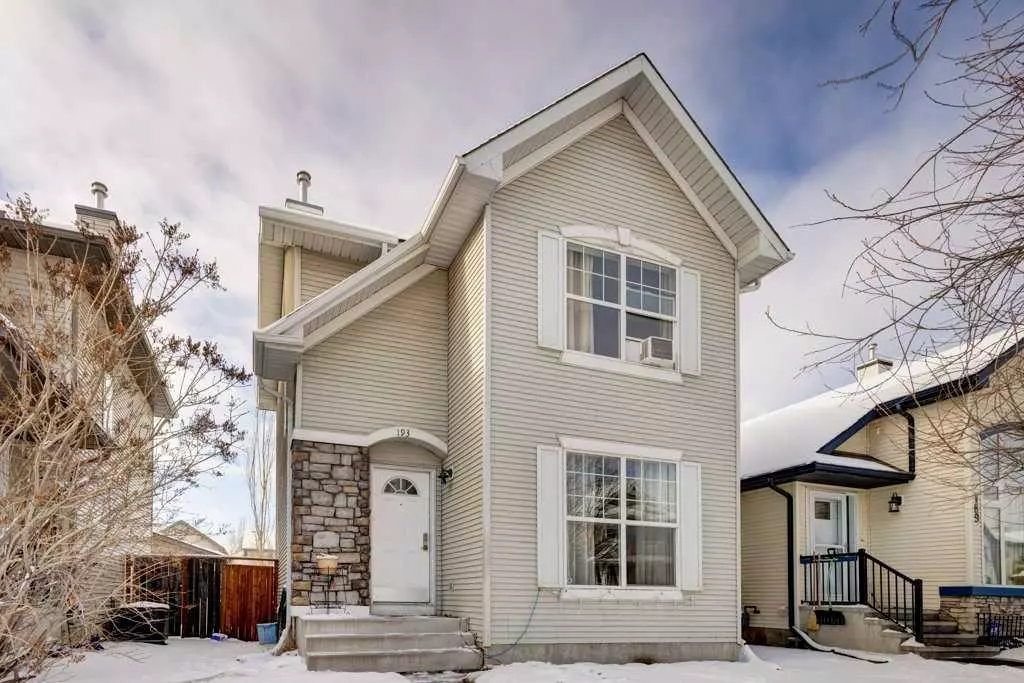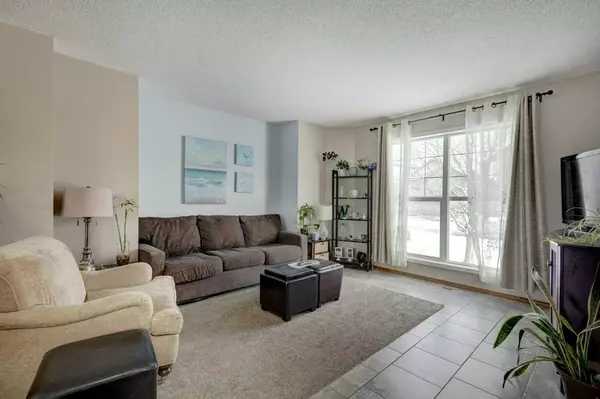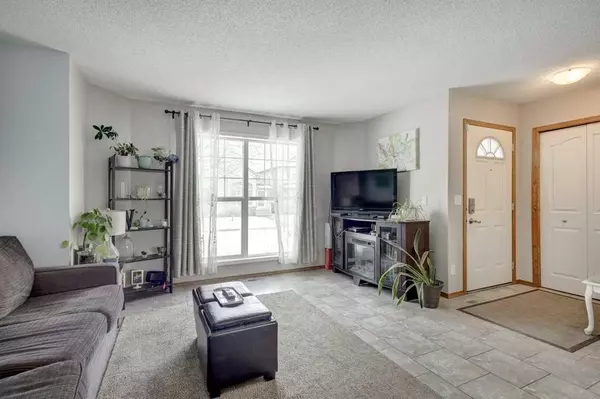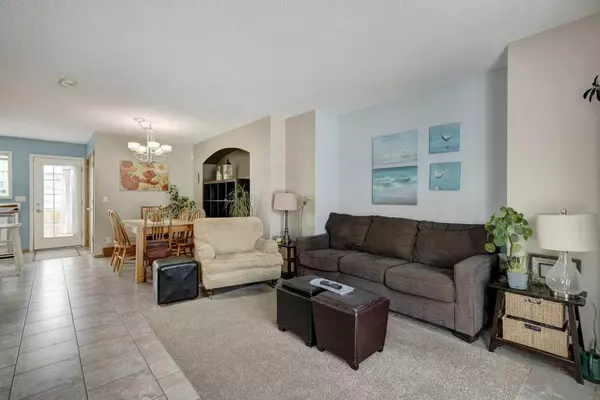3 Beds
2 Baths
1,137 SqFt
3 Beds
2 Baths
1,137 SqFt
Key Details
Property Type Single Family Home
Sub Type Detached
Listing Status Active
Purchase Type For Sale
Square Footage 1,137 sqft
Price per Sqft $422
Subdivision Cranston
MLS® Listing ID A2192516
Style 2 Storey
Bedrooms 3
Full Baths 1
Half Baths 1
HOA Fees $190/ann
HOA Y/N 1
Originating Board Calgary
Year Built 2003
Annual Tax Amount $2,743
Tax Year 2024
Lot Size 3,056 Sqft
Acres 0.07
Property Description
This 2-storey detached single-family home offers so much potential at an incredible price! Situated in the desirable community of Cranston, this bright and open home features a spacious living room seamlessly combined with a formal dining area, perfect for entertaining or family gatherings. The kitchen boasts timeless white cabinets, an island, and a rear door for easy access to the back yard. A large window in the living room fills the space with natural light, creating a welcoming atmosphere. Upstairs, you'll find three generously sized bedrooms, including a large primary bedroom with a spacious closet. The partially finished basement provides additional living space, including a versatile office/flex area and a cozy rec room. This home is complete with a west-facing, fully fenced backyard and a convenient double-parking pad. Recent updates include shingles that are only a few years old. While this home could use a little TLC to restore its full charm, it's bursting with potential for the right buyer! Ideally located within walking distance to schools, parks, public transit, and Cranston's array of local amenities, including grocery stores, shops, and restaurants. With easy access to Stoney Trail and Deerfoot Trail, this home offers both convenience and lifestyle. Don't miss this amazing opportunity to create your dream home in one of Calgary's most sought-after neighborhoods!
Location
Province AB
County Calgary
Area Cal Zone Se
Zoning R-G
Direction E
Rooms
Basement Full, Partially Finished
Interior
Interior Features High Ceilings, No Smoking Home
Heating Forced Air, Natural Gas
Cooling None
Flooring Carpet, Ceramic Tile
Appliance Dishwasher, Electric Stove, Refrigerator, Washer/Dryer, Window Coverings
Laundry In Basement
Exterior
Parking Features Parking Pad
Garage Description Parking Pad
Fence Fenced
Community Features Playground, Schools Nearby, Shopping Nearby
Amenities Available None
Roof Type Asphalt Shingle
Porch Deck
Lot Frontage 28.22
Total Parking Spaces 2
Building
Lot Description Back Lane, Landscaped, Level, Rectangular Lot
Foundation Poured Concrete
Architectural Style 2 Storey
Level or Stories Two
Structure Type Vinyl Siding,Wood Frame
Others
Restrictions None Known
Tax ID 95037808
Ownership Private
Virtual Tour https://youriguide.com/193_cramond_cir_se_calgary_ab/







