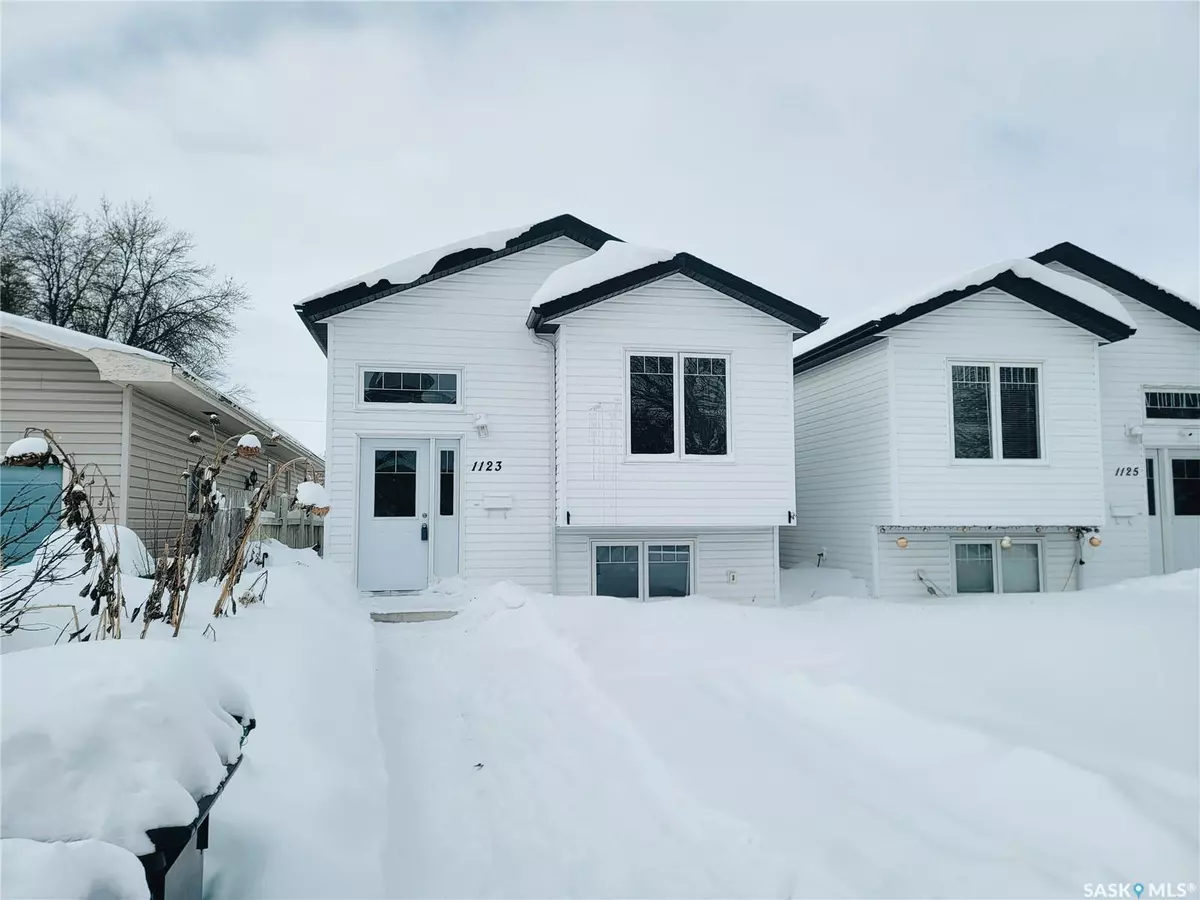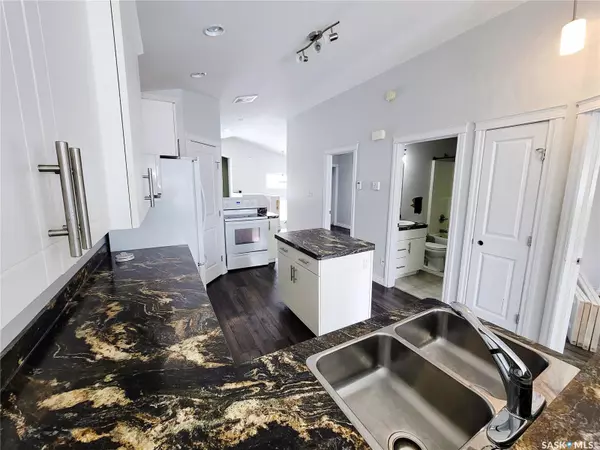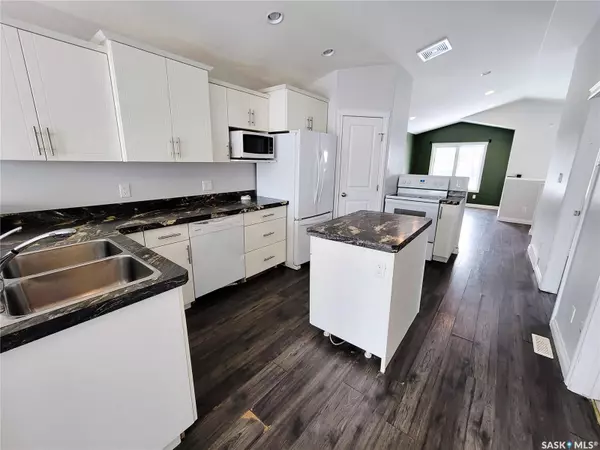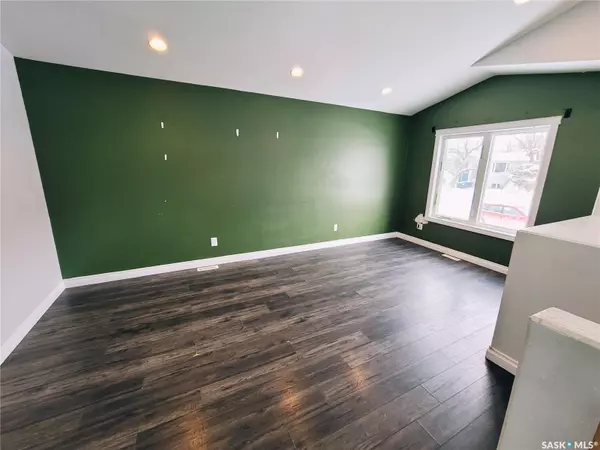3 Beds
2 Baths
890 SqFt
3 Beds
2 Baths
890 SqFt
Key Details
Property Type Single Family Home
Sub Type Attached
Listing Status Active
Purchase Type For Sale
Square Footage 890 sqft
Price per Sqft $325
MLS Listing ID SK995523
Style Bi-Level
Bedrooms 3
Originating Board Saskatchewan
Year Built 2016
Annual Tax Amount $2,830
Tax Year 2024
Lot Size 2,925 Sqft
Acres 0.06716598
Property Description
While the home does require some cosmetic upgrades/repair such as flooring, trim replacement, and drywall patching in areas, it remains move-in ready with solid mechanical, electrical, and plumbing. The fenced yard, deck, and double detached garage with a high ceiling adds to the home's appeal. Plus, the owner states that central A/C has been added for year-round comfort.
For those willing to put in a little work, this home offers fantastic value in a desirable neighborhood. Don't miss out—book your showing today!
Location
Province SK
Community Hudson Bay Park
Rooms
Basement Full Basement
Kitchen 1
Interior
Interior Features Air Conditioner (Central), Air Exchanger, Sump Pump
Hot Water Gas
Heating Forced Air, Natural Gas
Cooling Forced Air, Natural Gas
Appliance Fridge, Stove, Dishwasher Built In, Garage Door Opnr/Control(S), Microwave
Exterior
Exterior Feature Siding, Vinyl
Parking Features 2 Car Detached
Garage Spaces 3.0
Roof Type Asphalt Shingles
Total Parking Spaces 3
Building
Lot Description Rectangular
Others
Ownership Freehold







