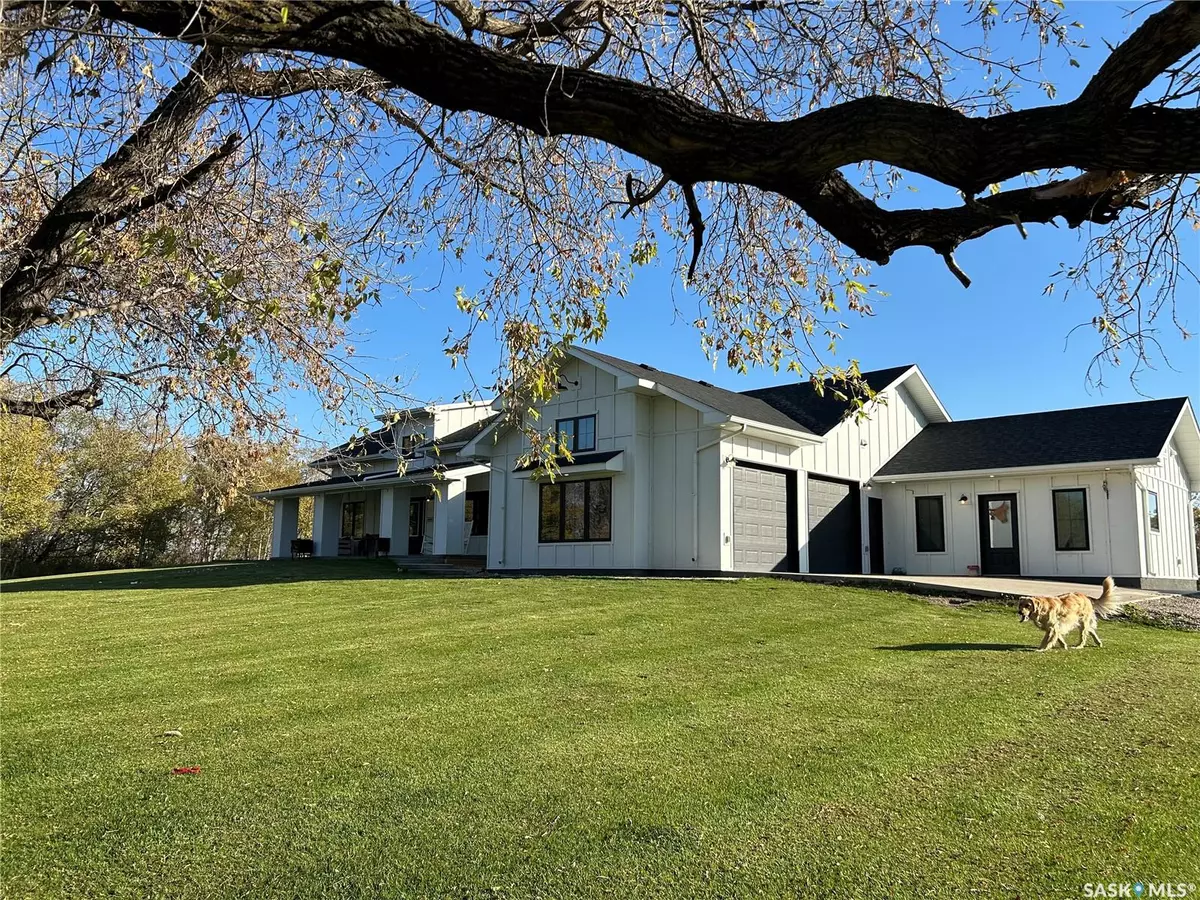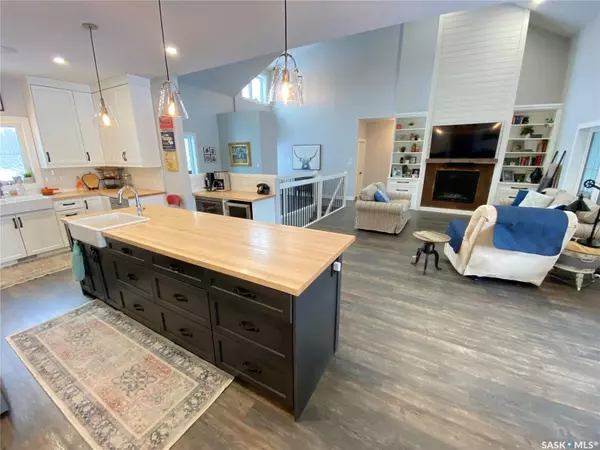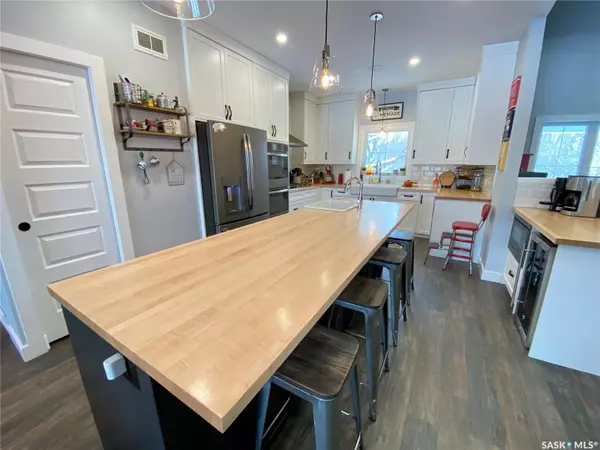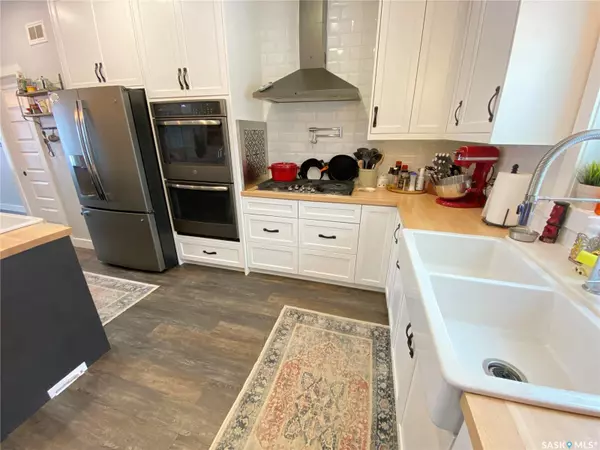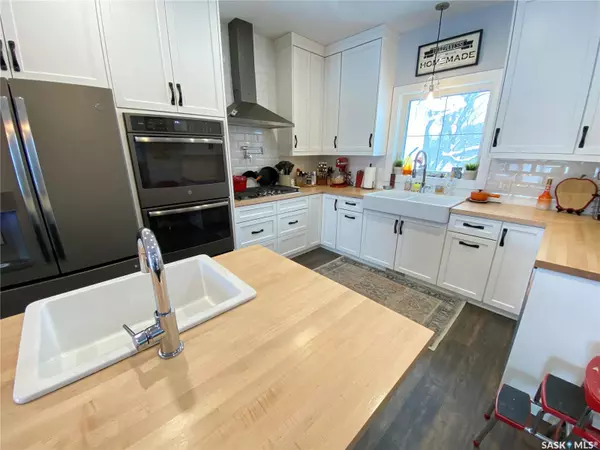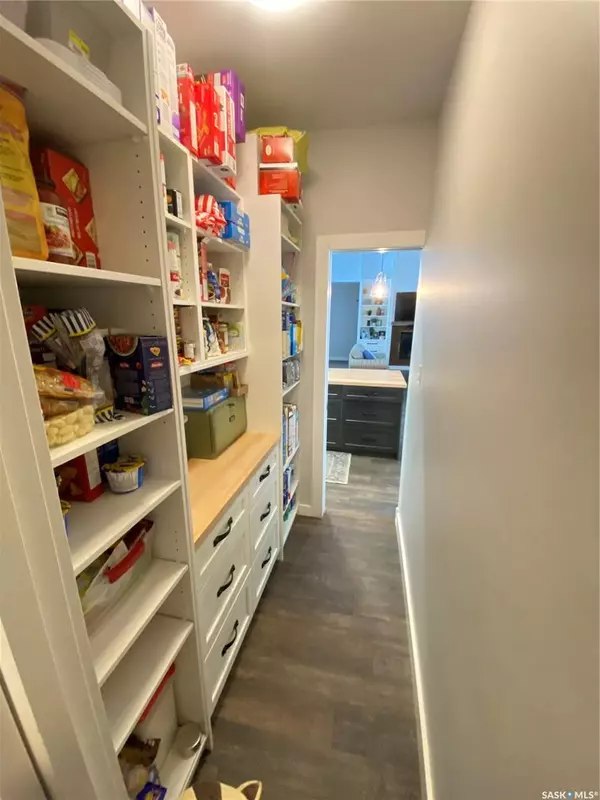5 Beds
6 Baths
3,030 SqFt
5 Beds
6 Baths
3,030 SqFt
Key Details
Property Type Single Family Home
Sub Type Acreage
Listing Status Active
Purchase Type For Sale
Square Footage 3,030 sqft
Price per Sqft $359
MLS Listing ID SK995505
Style Raised Bungalow
Bedrooms 5
Originating Board Saskatchewan
Year Built 2018
Annual Tax Amount $6,800
Tax Year 2024
Lot Size 159.000 Acres
Acres 159.0
Property Description
Location
Province SK
Rooms
Basement Full Basement, Unfinished
Kitchen 2
Interior
Interior Features Air Conditioner (Central), Air Exchanger, Natural Gas Bbq Hookup, On Demand Water Heater, Sump Pump, T.V. Mounts, Underground Sprinkler
Hot Water Gas
Heating Forced Air, Hot Water, In Floor, Natural Gas
Cooling Forced Air, Hot Water, In Floor, Natural Gas
Fireplaces Number 1
Fireplaces Type Gas
Appliance Fridge, Washer, Dryer, Central Vac Attached, Central Vac Attachments, Dishwasher Built In, Garage Door Opnr/Control(S), Hood Fan, Microwave, Oven Built In, Reverse Osmosis System, Window Treatment
Exterior
Exterior Feature Siding
Parking Features 2 Car Attached, RV Parking
Garage Spaces 10.0
Fence Some
Roof Type Asphalt Shingles
Topography Gently Rolling
Total Parking Spaces 10
Building
Sewer Septic Field, Septic Tank
Others
Ownership Freehold
Virtual Tour https://youtu.be/3ArkGJ4Xjq0


