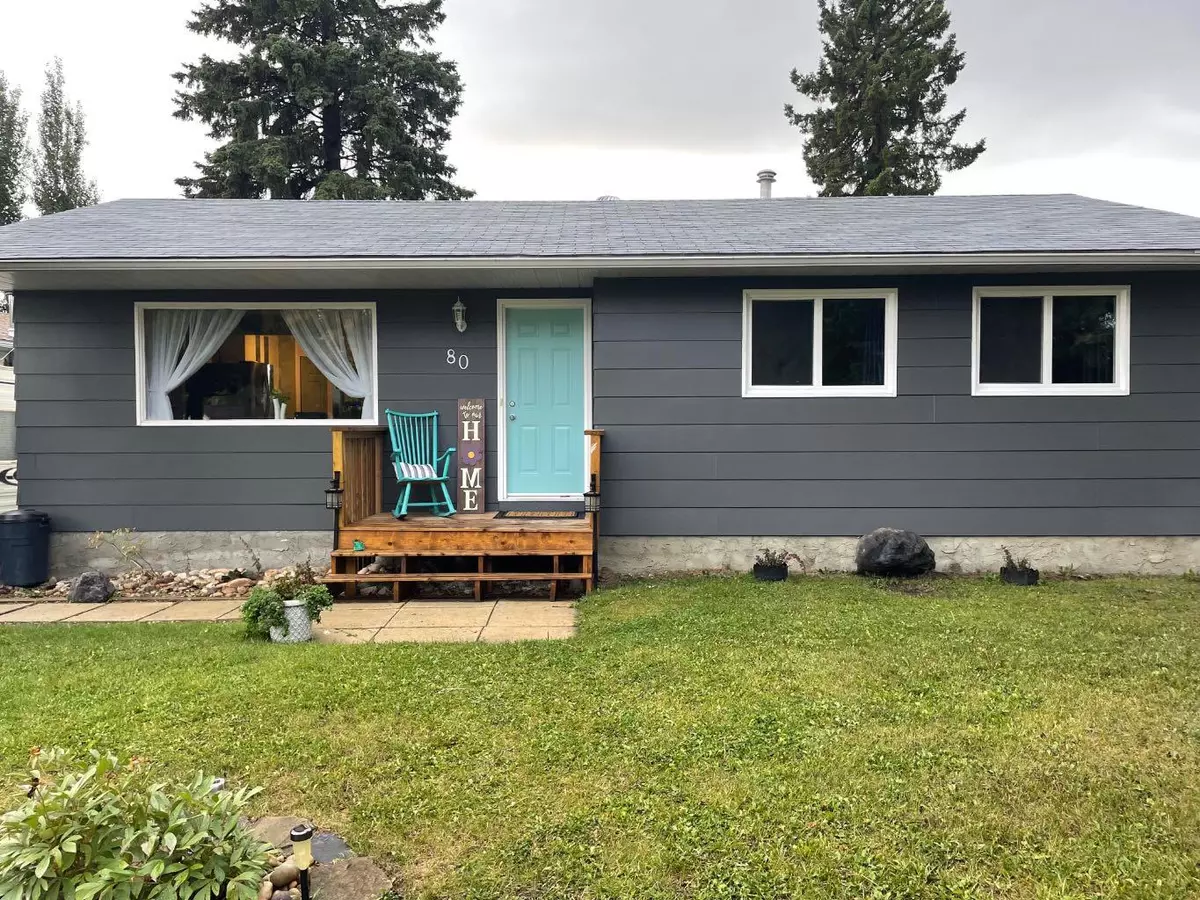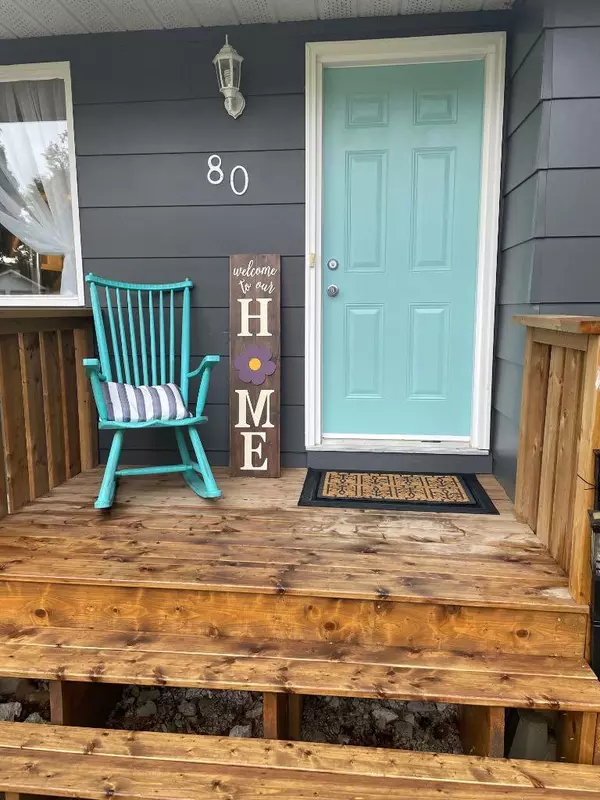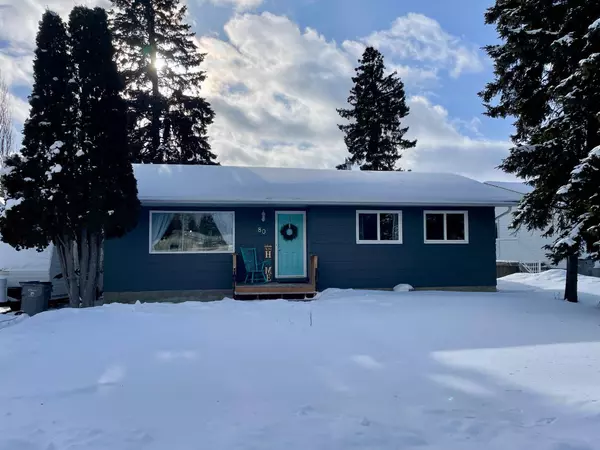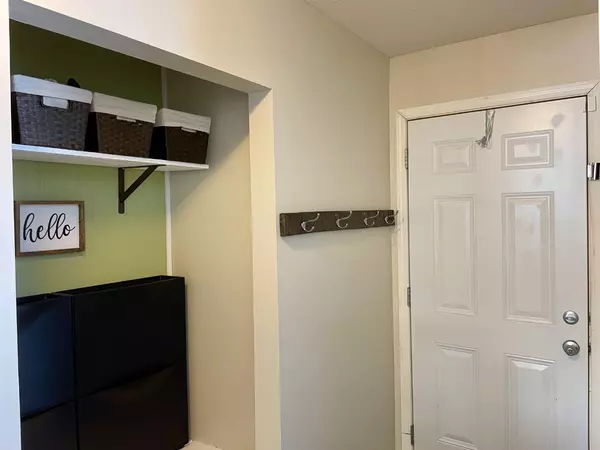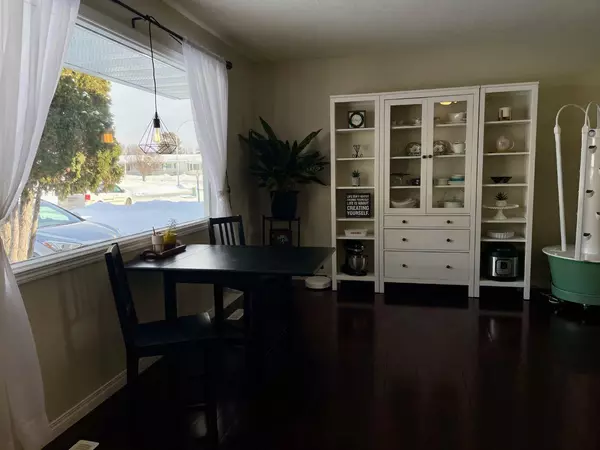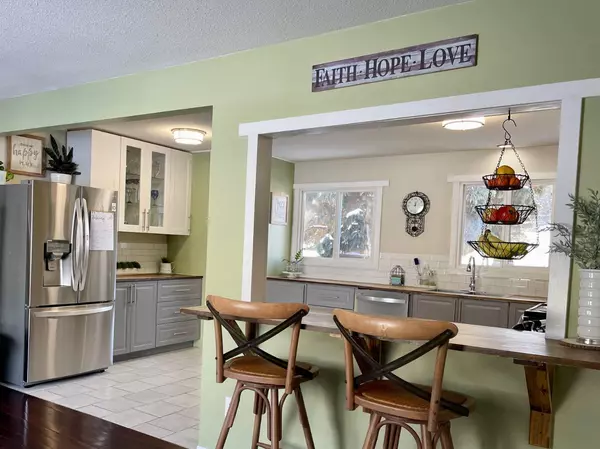4 Beds
2 Baths
1,411 SqFt
4 Beds
2 Baths
1,411 SqFt
OPEN HOUSE
Thu Feb 13, 2:00pm - 4:00pm
Key Details
Property Type Single Family Home
Sub Type Detached
Listing Status Active
Purchase Type For Sale
Square Footage 1,411 sqft
Price per Sqft $233
MLS® Listing ID A2193661
Style Bungalow
Bedrooms 4
Full Baths 2
Originating Board Alberta West Realtors Association
Year Built 1976
Annual Tax Amount $2,997
Tax Year 2024
Lot Size 7,967 Sqft
Acres 0.18
Lot Dimensions 59 x 130
Property Description
This home offers 3 well-appointed bedrooms and a beautifully renovated main bathroom featuring a heated Jacuzzi tub, perfect for relaxation. Adjacent to the living room, you'll find a sunroom that extends your living space, ideal for enjoying the beauty of three seasons. As well as a large deck off the living area.
The fully developed basement is a true highlight, featuring a generous family room with a gas stove which keeps this area nice and cozy, 1 large bedroom, an office/storage as well as a versatile flex room, along with a 3-piece bathroom. Additional conveniences include a laundry room and a utility room.
An attached heated double car is garage is 23 x 23 and is located at the back the back of the home provides secure parking and extra storage space, with plenty of additional parking available on the lot. There is back Alley access and a large 7967 sf LOT.
Situated in a fantastic location, this property is close to parks, schools, hospital, and scenic walking trails, Miller Center, etc. Don't miss out on this incredible opportunity. To Complete this package you will have a fridge, stove, dishwasher, microwave, washer and dryer, chest freezer, window coverings and heater in the garage.
Location
Province AB
County Woodlands County
Zoning R-1B
Direction NW
Rooms
Basement Finished, Full
Interior
Interior Features Breakfast Bar, Closet Organizers, Jetted Tub, No Smoking Home, Open Floorplan, Pantry, Storage
Heating Forced Air, Natural Gas
Cooling None
Flooring Carpet, Ceramic Tile, Laminate
Fireplaces Number 1
Fireplaces Type Gas, Living Room, Tile
Inclusions WINDOW COVERINGS
Appliance Dishwasher, Electric Stove, Freezer, Garage Control(s), Microwave, Refrigerator, Washer/Dryer
Laundry Lower Level
Exterior
Parking Features Alley Access, Double Garage Attached, Driveway, Garage Door Opener, Heated Garage
Garage Spaces 2.0
Garage Description Alley Access, Double Garage Attached, Driveway, Garage Door Opener, Heated Garage
Fence Partial
Community Features Airport/Runway, Fishing, Golf, Park, Playground, Pool, Schools Nearby, Sidewalks, Street Lights, Walking/Bike Paths
Roof Type Asphalt
Porch Deck
Lot Frontage 60.0
Exposure NW
Total Parking Spaces 5
Building
Lot Description Back Lane, Back Yard, City Lot
Foundation Poured Concrete
Architectural Style Bungalow
Level or Stories One
Structure Type Mixed,Stucco,Wood Frame,Wood Siding
Others
Restrictions None Known
Tax ID 56947292
Ownership Private


