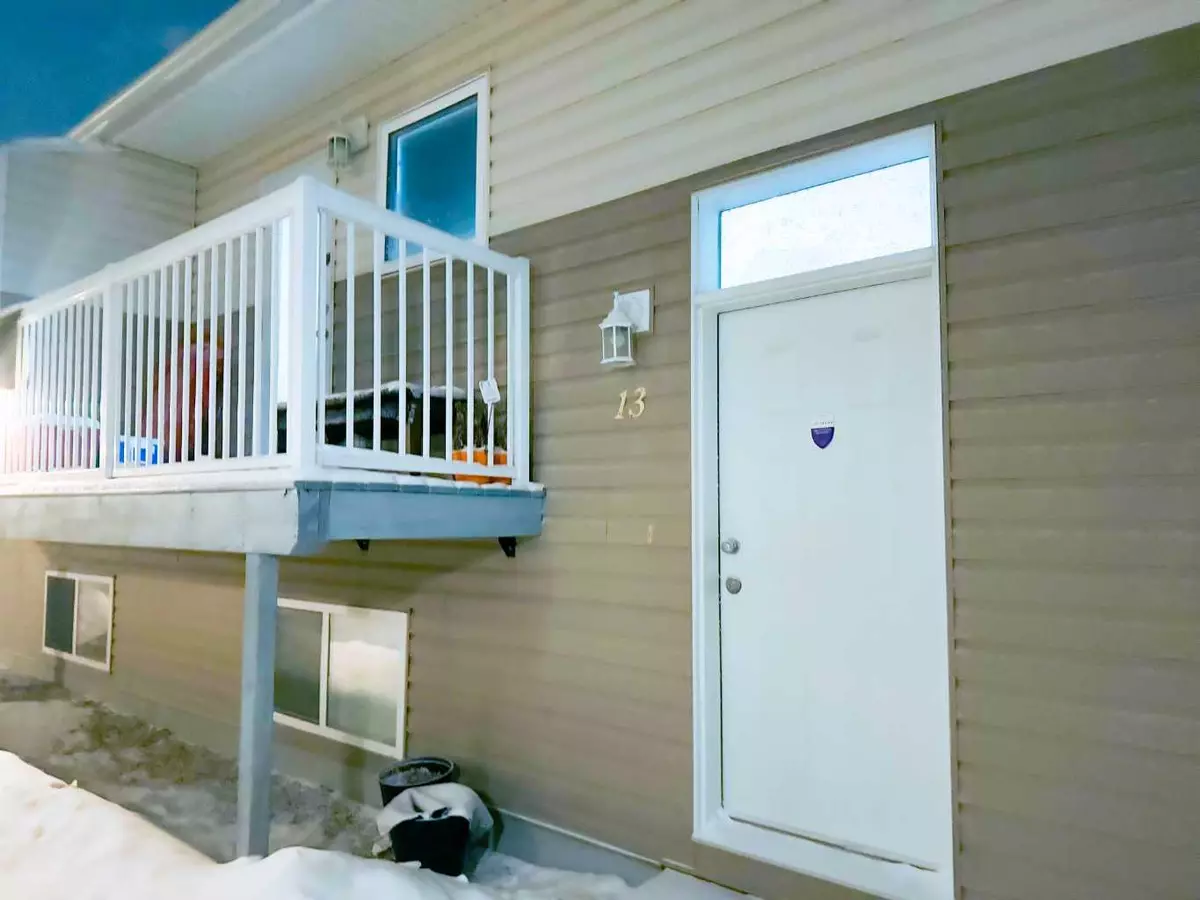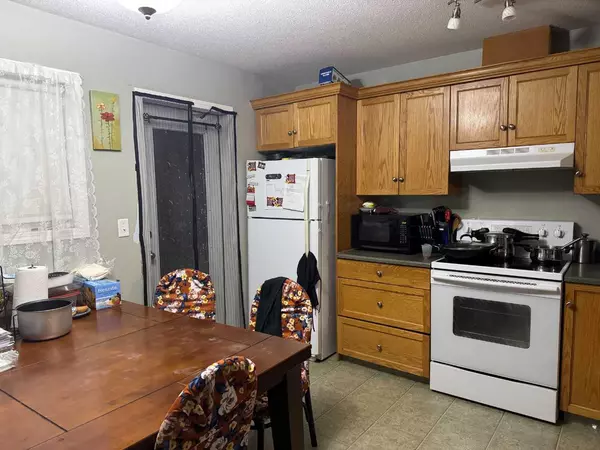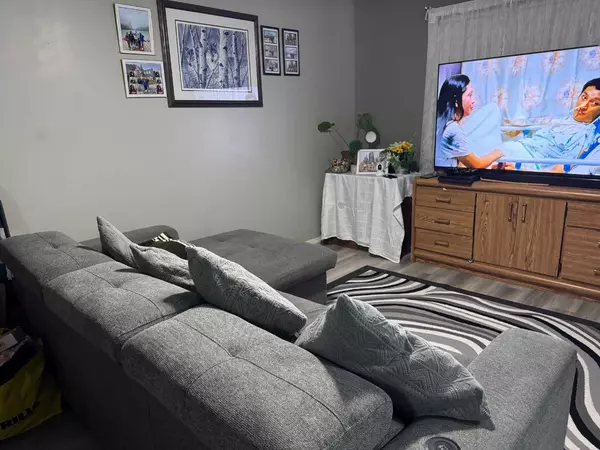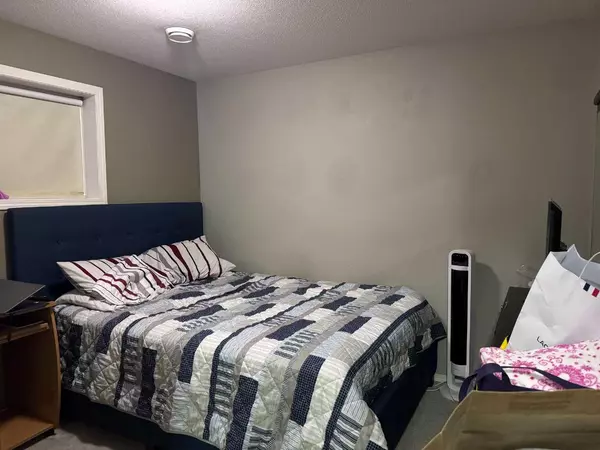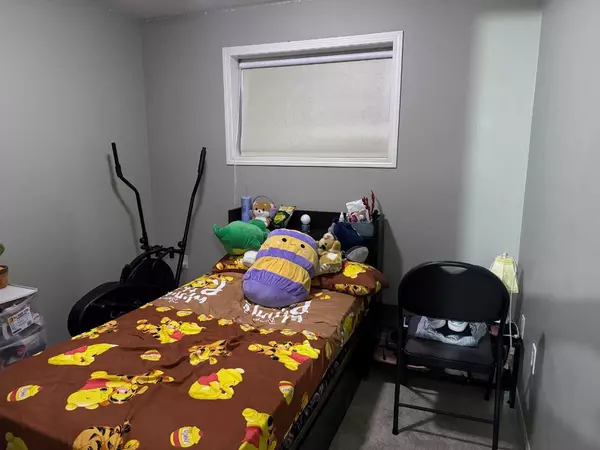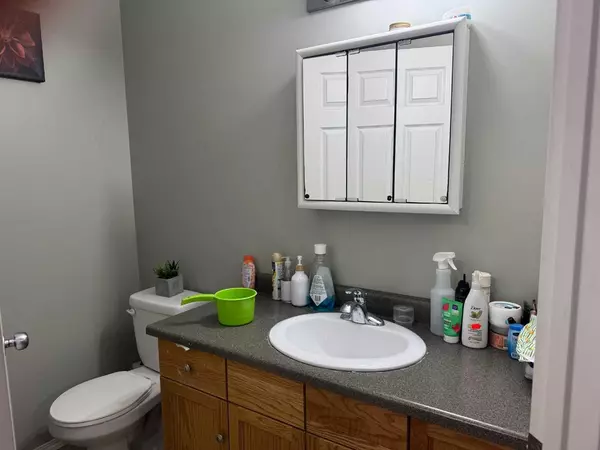3 Beds
2 Baths
560 SqFt
3 Beds
2 Baths
560 SqFt
Key Details
Property Type Townhouse
Sub Type Row/Townhouse
Listing Status Active
Purchase Type For Sale
Square Footage 560 sqft
Price per Sqft $312
Subdivision Central Ponoka
MLS® Listing ID A2193663
Style Bi-Level
Bedrooms 3
Full Baths 1
Half Baths 1
Condo Fees $250
Originating Board Central Alberta
Year Built 2008
Annual Tax Amount $1,451
Tax Year 2024
Property Description
Location
Province AB
County Ponoka County
Zoning R4
Direction N
Rooms
Basement Finished, Full
Interior
Interior Features Ceiling Fan(s), See Remarks
Heating Forced Air, Natural Gas
Cooling None
Flooring Carpet, Laminate, Linoleum, Vinyl Plank
Appliance Dishwasher, Range Hood, Refrigerator, Stove(s), Washer/Dryer
Laundry Laundry Room, Main Level
Exterior
Parking Features Parking Pad
Garage Description Parking Pad
Fence None
Community Features Playground, Pool, Schools Nearby, Shopping Nearby, Sidewalks, Street Lights, Tennis Court(s)
Amenities Available Park
Roof Type Asphalt Shingle
Porch None
Total Parking Spaces 1
Building
Lot Description Street Lighting, See Remarks
Foundation Wood
Architectural Style Bi-Level
Level or Stories Bi-Level
Structure Type Vinyl Siding,Wood Frame
Others
HOA Fee Include Insurance,See Remarks,Sewer,Snow Removal,Trash,Water
Restrictions Non-Smoking Building,None Known,Pets Not Allowed
Tax ID 56564594
Ownership Private
Pets Allowed No


