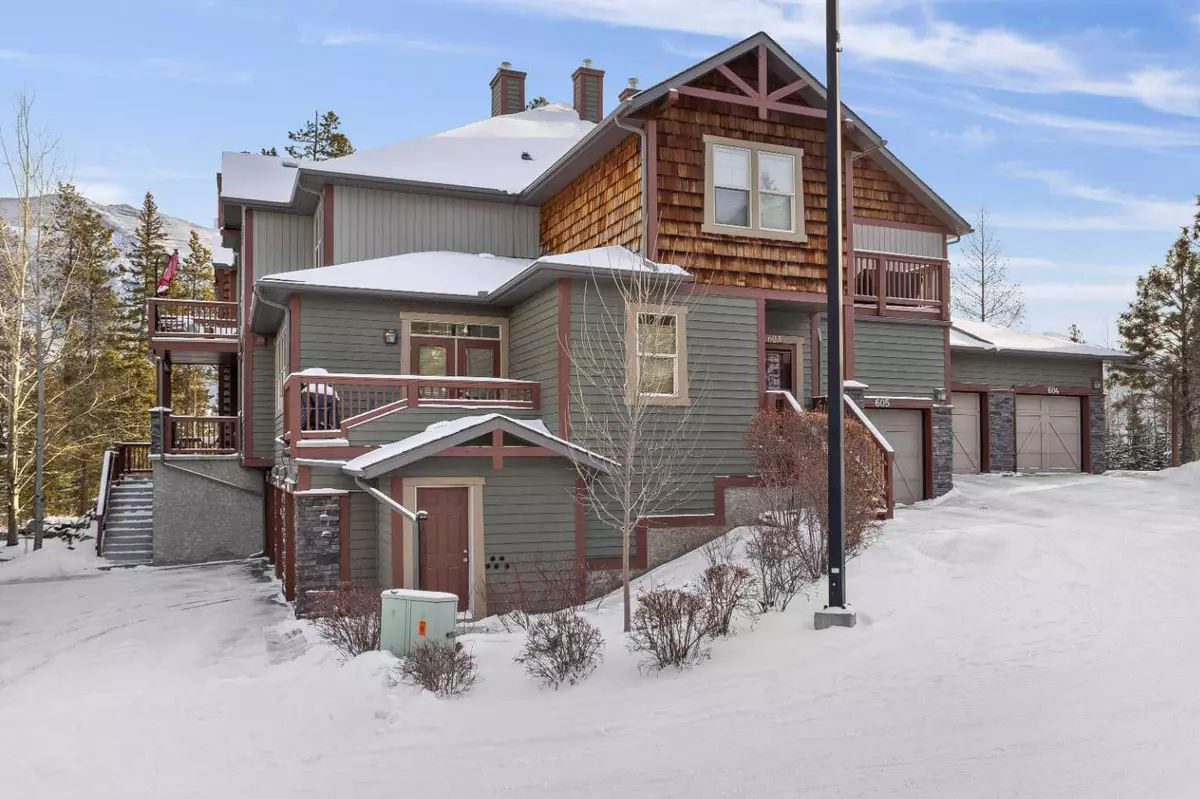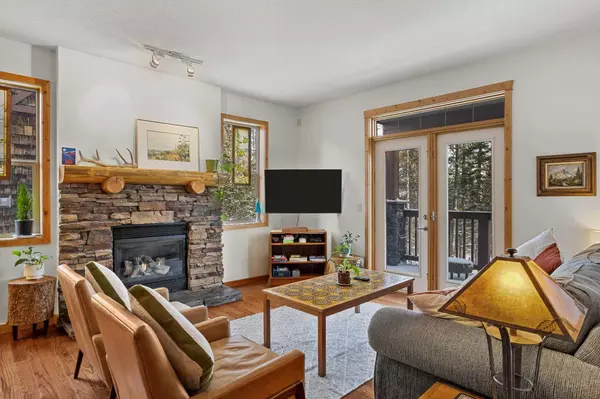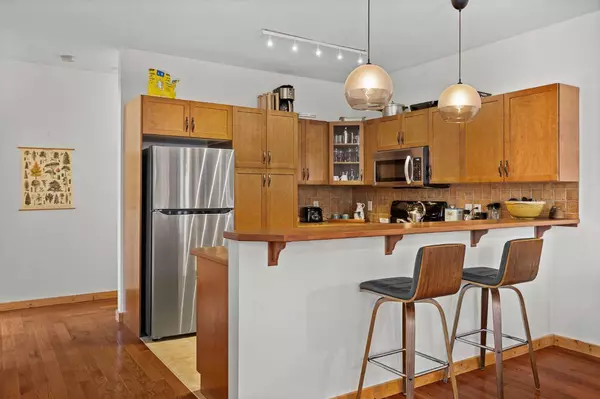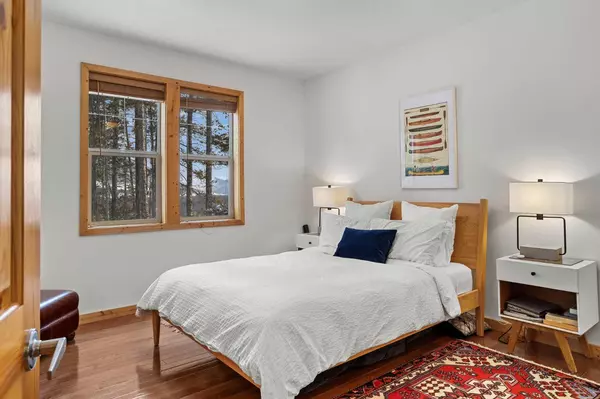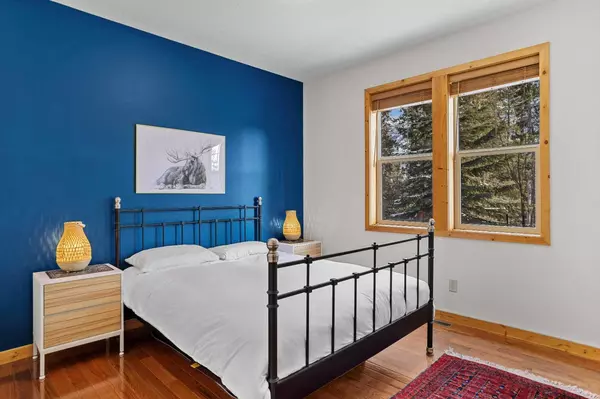2 Beds
2 Baths
1,189 SqFt
2 Beds
2 Baths
1,189 SqFt
Key Details
Property Type Townhouse
Sub Type Row/Townhouse
Listing Status Active
Purchase Type For Sale
Square Footage 1,189 sqft
Price per Sqft $754
Subdivision Three Sisters
MLS® Listing ID A2193698
Style 2 Storey
Bedrooms 2
Full Baths 2
Condo Fees $448
Originating Board Alberta West Realtors Association
Year Built 2004
Annual Tax Amount $3,098
Tax Year 2024
Lot Size 10,777 Sqft
Acres 0.25
Property Description
Location
Province AB
County Bighorn No. 8, M.d. Of
Zoning Res Multi
Direction W
Rooms
Other Rooms 1
Basement None
Interior
Interior Features Open Floorplan, Storage
Heating Fireplace(s), Forced Air, Natural Gas
Cooling None
Flooring Ceramic Tile, Hardwood
Fireplaces Number 1
Fireplaces Type Gas, Living Room, Mantle, Raised Hearth, Stone
Appliance Dishwasher, Garage Control(s), Gas Stove, Microwave, Refrigerator, Washer/Dryer Stacked
Laundry In Unit, Main Level
Exterior
Parking Features Single Garage Attached
Garage Spaces 1.0
Garage Description Single Garage Attached
Fence None
Community Features Golf, Playground, Schools Nearby, Sidewalks, Street Lights, Walking/Bike Paths
Amenities Available Visitor Parking
Roof Type Asphalt Shingle
Porch Balcony(s)
Exposure W
Total Parking Spaces 2
Building
Lot Description Backs on to Park/Green Space
Foundation Poured Concrete
Architectural Style 2 Storey
Level or Stories Two
Structure Type Stone,Wood Frame,Wood Siding
Others
HOA Fee Include Insurance,Professional Management,Reserve Fund Contributions,Snow Removal
Restrictions None Known
Tax ID 97944373
Ownership Private
Pets Allowed Yes
Virtual Tour https://unbranded.youriguide.com/601_70_dyrgas_gate_canmore_ab/


