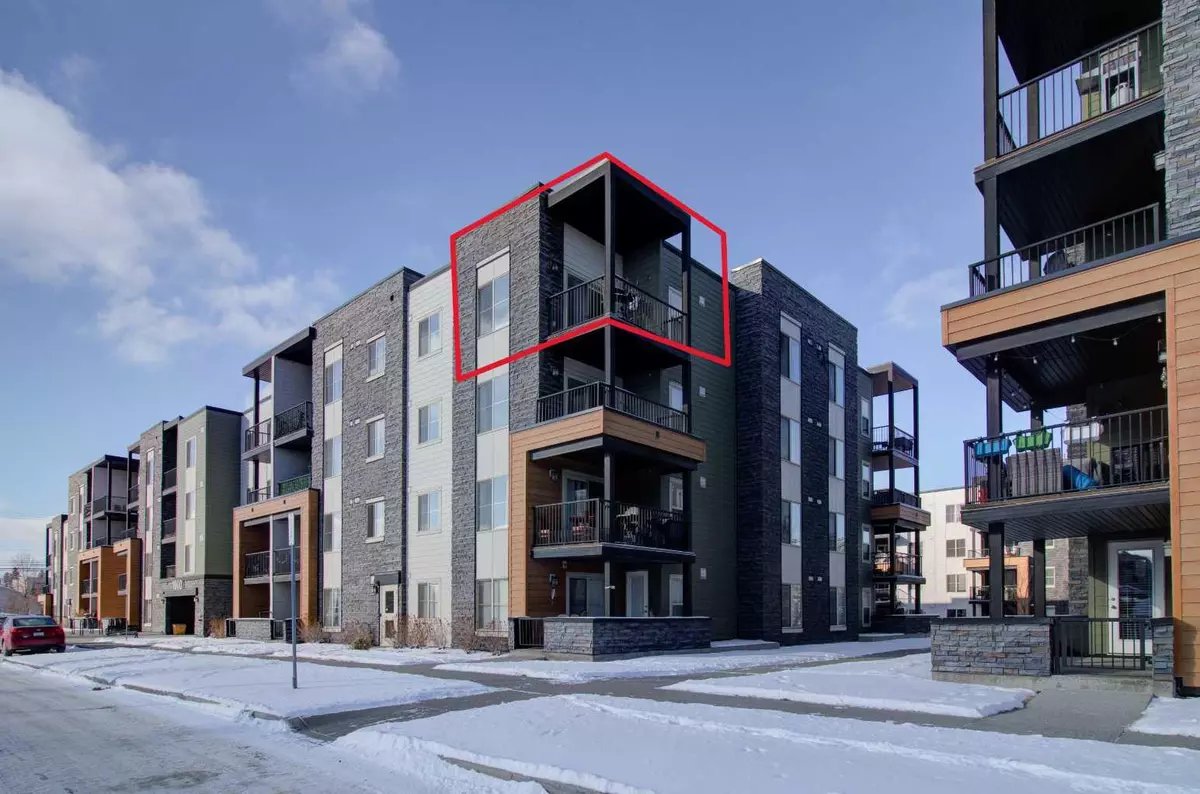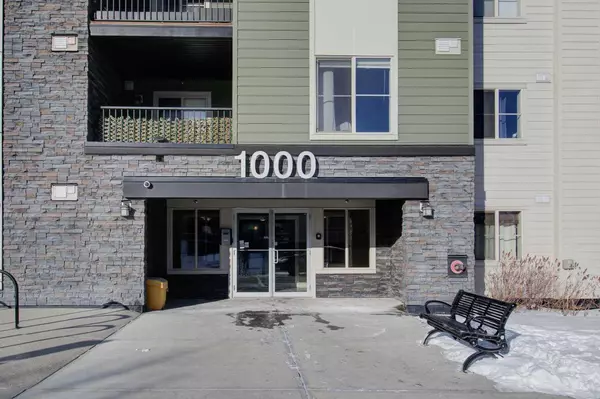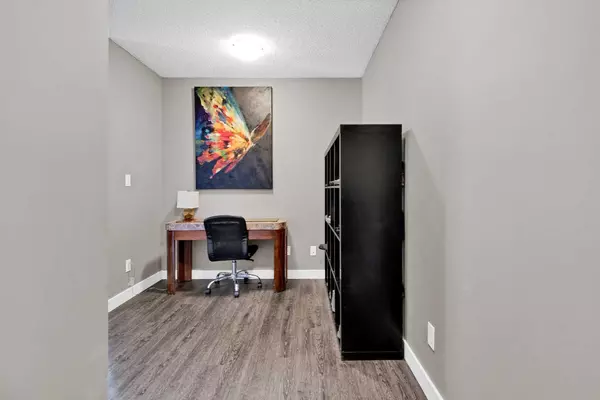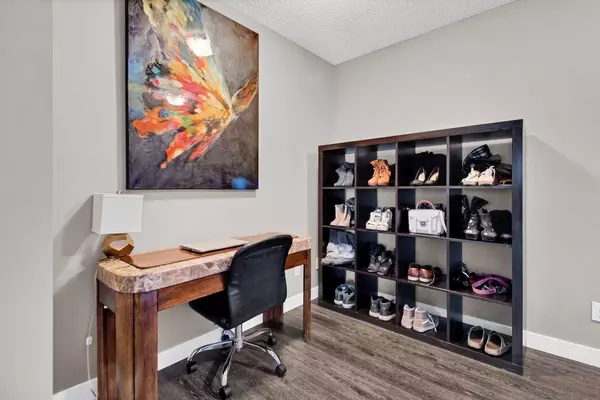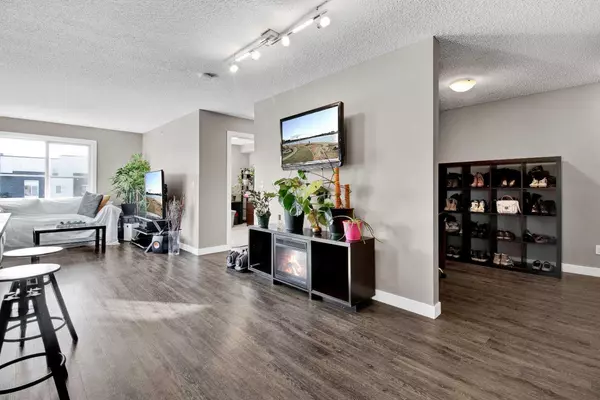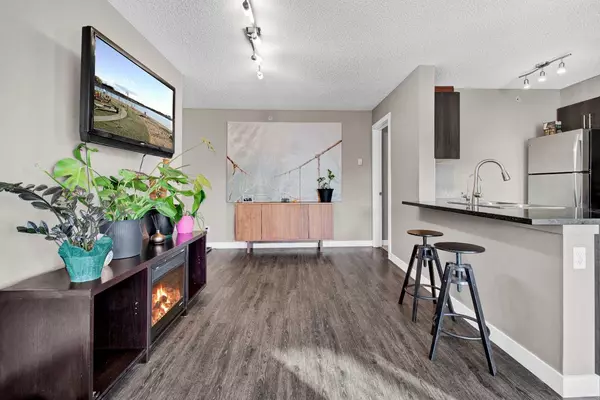2 Beds
2 Baths
875 SqFt
2 Beds
2 Baths
875 SqFt
Key Details
Property Type Condo
Sub Type Apartment
Listing Status Active
Purchase Type For Sale
Square Footage 875 sqft
Price per Sqft $405
Subdivision Albert Park/Radisson Heights
MLS® Listing ID A2193720
Style Low-Rise(1-4)
Bedrooms 2
Full Baths 2
Condo Fees $509/mo
Originating Board Calgary
Year Built 2015
Annual Tax Amount $1,686
Tax Year 2024
Property Description
Location
Province AB
County Calgary
Area Cal Zone E
Zoning M-C1
Direction SE
Rooms
Other Rooms 1
Interior
Interior Features Granite Counters
Heating Baseboard
Cooling None
Flooring Laminate, Tile
Inclusions tv and tv wall mount in dining room, hallway mirror on wall
Appliance Dishwasher, Electric Stove, Microwave Hood Fan, Refrigerator, Washer/Dryer Stacked
Laundry In Unit
Exterior
Parking Features Parkade, Underground
Garage Description Parkade, Underground
Community Features Park, Playground, Schools Nearby, Shopping Nearby, Walking/Bike Paths
Amenities Available Elevator(s), Other, Parking, Secured Parking, Trash, Visitor Parking
Porch Balcony(s)
Exposure SE
Total Parking Spaces 1
Building
Story 4
Architectural Style Low-Rise(1-4)
Level or Stories Single Level Unit
Structure Type Vinyl Siding,Wood Frame
Others
HOA Fee Include Amenities of HOA/Condo,Common Area Maintenance,Heat,Insurance,Professional Management,Reserve Fund Contributions,Sewer,Snow Removal,Trash,Water
Restrictions None Known
Tax ID 95396739
Ownership Private
Pets Allowed Restrictions


