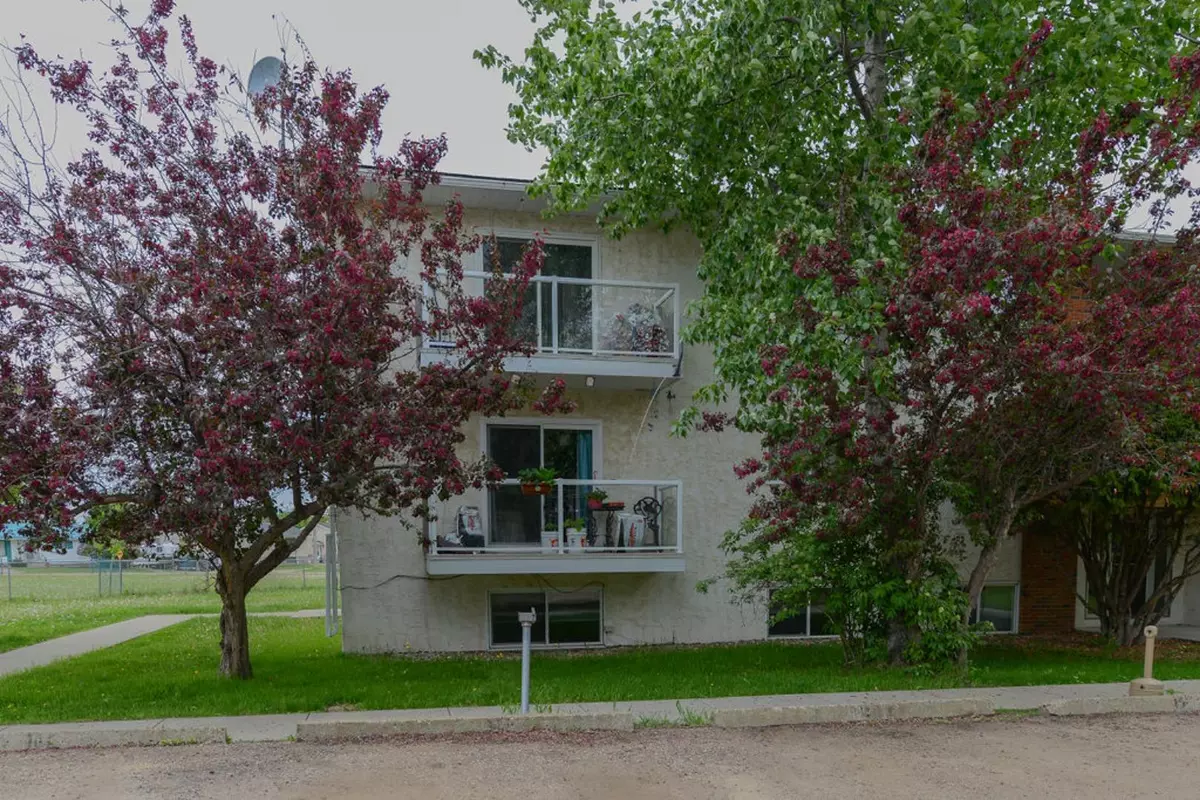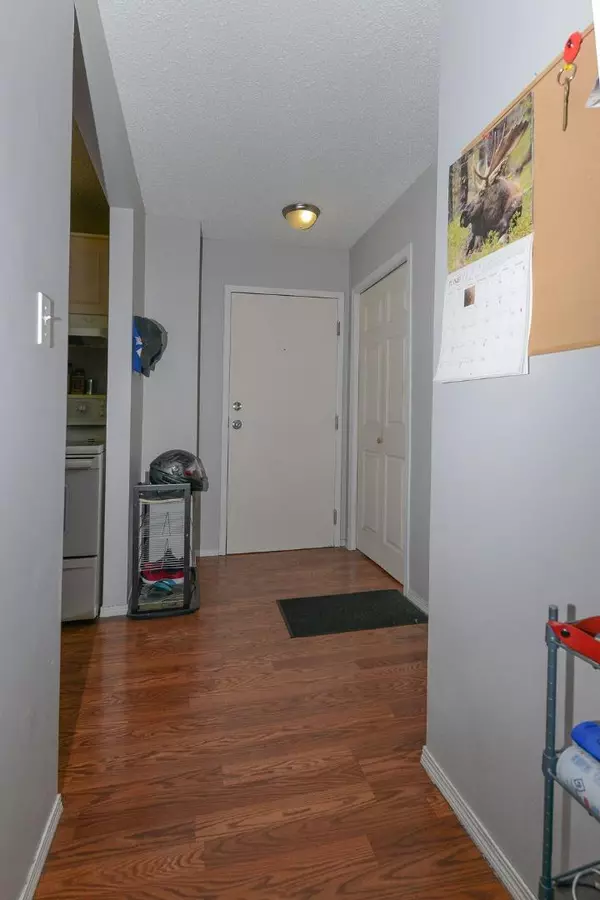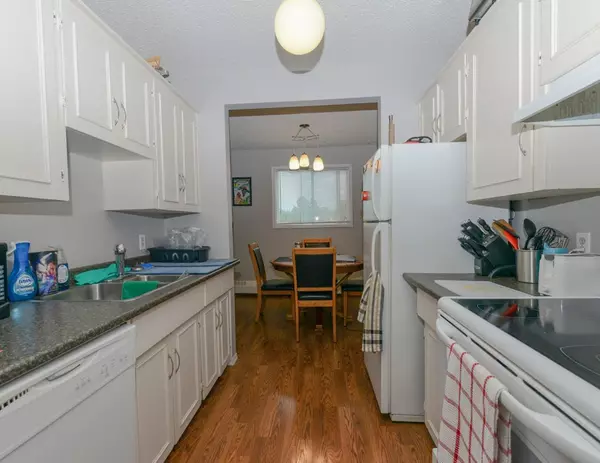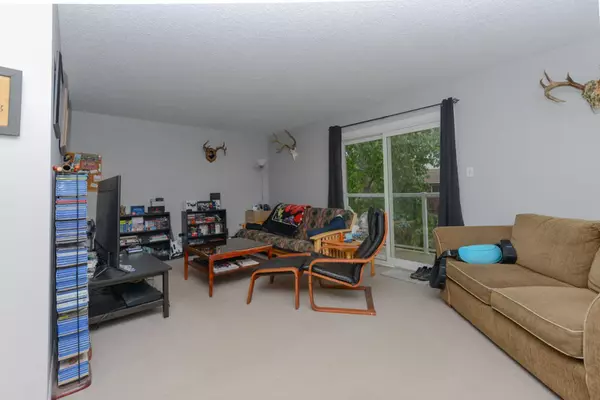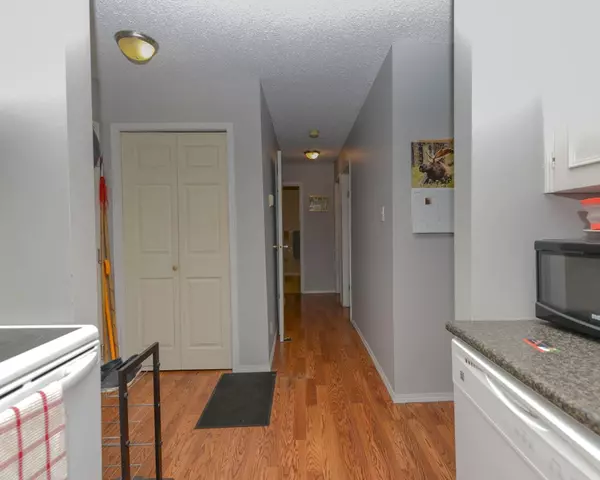2 Beds
1 Bath
831 SqFt
2 Beds
1 Bath
831 SqFt
Key Details
Property Type Condo
Sub Type Apartment
Listing Status Active
Purchase Type For Sale
Square Footage 831 sqft
Price per Sqft $129
Subdivision Athabasca Town
MLS® Listing ID A2193220
Style Low-Rise(1-4)
Bedrooms 2
Full Baths 1
Condo Fees $500/mo
Originating Board Alberta West Realtors Association
Year Built 1978
Annual Tax Amount $1,374
Tax Year 2024
Property Description
Location
Province AB
County Athabasca County
Zoning R7
Direction SE
Interior
Interior Features No Smoking Home
Heating Baseboard, Natural Gas
Cooling None
Flooring Carpet, Ceramic Tile, Laminate
Appliance Dishwasher, Electric Stove, Refrigerator
Laundry Laundry Room
Exterior
Parking Features Asphalt, Assigned, Parking Lot, Plug-In, Stall
Garage Description Asphalt, Assigned, Parking Lot, Plug-In, Stall
Community Features Golf, Lake, Park, Playground, Pool, Schools Nearby
Utilities Available Electricity Connected, Natural Gas Connected, Sewer Connected, Water Connected
Amenities Available Coin Laundry, Parking, Snow Removal, Visitor Parking
Roof Type Asphalt Shingle
Porch Balcony(s)
Exposure SE
Total Parking Spaces 1
Building
Story 3
Sewer Public Sewer
Water Public
Architectural Style Low-Rise(1-4)
Level or Stories Single Level Unit
Structure Type Stucco,Wood Frame
Others
HOA Fee Include Caretaker,Common Area Maintenance,Gas,Maintenance Grounds,Reserve Fund Contributions,Sewer,Snow Removal,Trash,Water
Restrictions See Remarks
Tax ID 57388206
Ownership Private
Pets Allowed Restrictions


