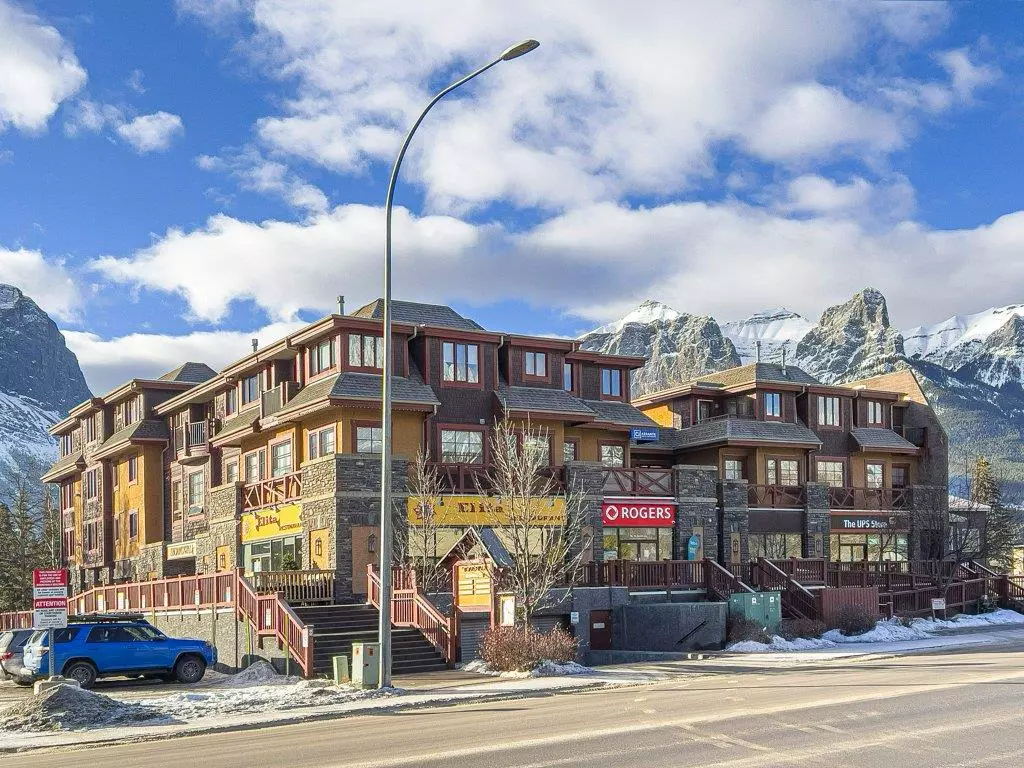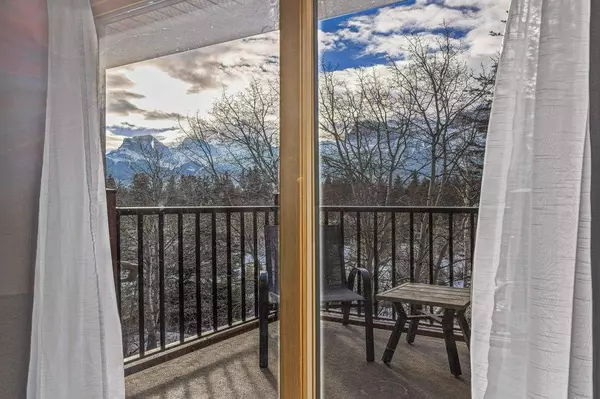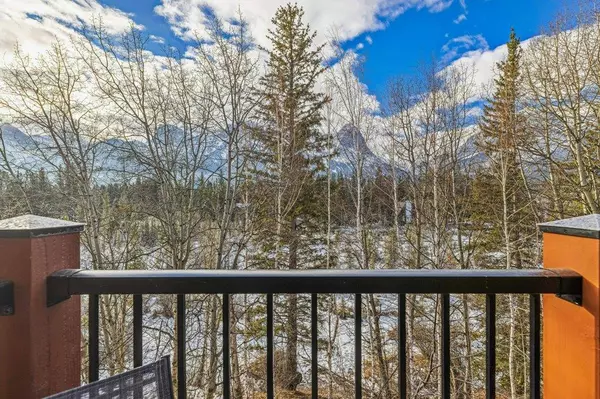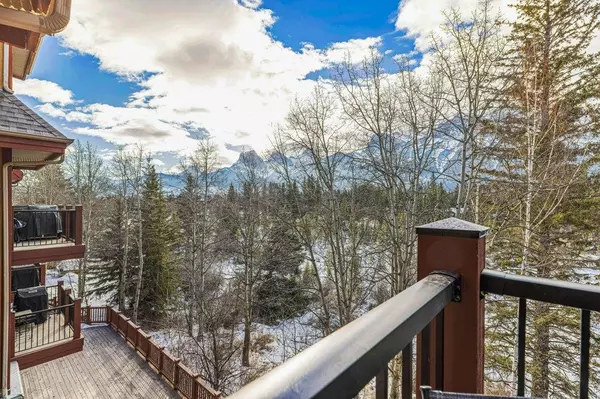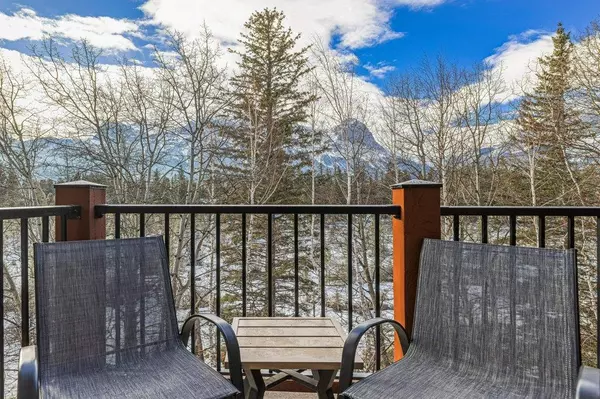2 Beds
2 Baths
909 SqFt
2 Beds
2 Baths
909 SqFt
Key Details
Property Type Single Family Home
Sub Type Recreational
Listing Status Active
Purchase Type For Sale
Square Footage 909 sqft
Price per Sqft $1,010
Subdivision Town Centre_Canmore
MLS® Listing ID A2192985
Style 4 Storey
Bedrooms 2
Full Baths 2
Condo Fees $806
Originating Board Alberta West Realtors Association
Year Built 2000
Annual Tax Amount $6,669
Tax Year 2024
Property Description
Location
Province AB
County Bighorn No. 8, M.d. Of
Zoning Tourist Home
Direction SW
Rooms
Other Rooms 1
Interior
Interior Features Breakfast Bar, Ceiling Fan(s)
Heating Combination, Natural Gas
Cooling Other
Flooring Carpet, Ceramic Tile
Fireplaces Number 1
Fireplaces Type Gas
Inclusions All furniture, All kitchware
Appliance Dishwasher, Electric Oven, Electric Range, Microwave, Refrigerator, Washer/Dryer Stacked, Window Coverings
Laundry Laundry Room
Exterior
Parking Features Underground
Garage Description Underground
Fence None
Community Features Shopping Nearby
Amenities Available Elevator(s), Parking, Storage
Roof Type Asphalt Shingle
Porch Balcony(s)
Exposure SW
Total Parking Spaces 1
Building
Lot Description Backs on to Park/Green Space
Architectural Style 4 Storey
Level or Stories Three Or More
Structure Type Mixed
Others
HOA Fee Include Gas,Heat,Insurance,Professional Management,Reserve Fund Contributions,Sewer,Snow Removal,Trash,Water
Restrictions Call Lister
Tax ID 97941010
Ownership Joint Venture
Pets Allowed Yes
Virtual Tour https://unbranded.youriguide.com/rcwbr_305_743_railway_ave_canmore_ab/h


