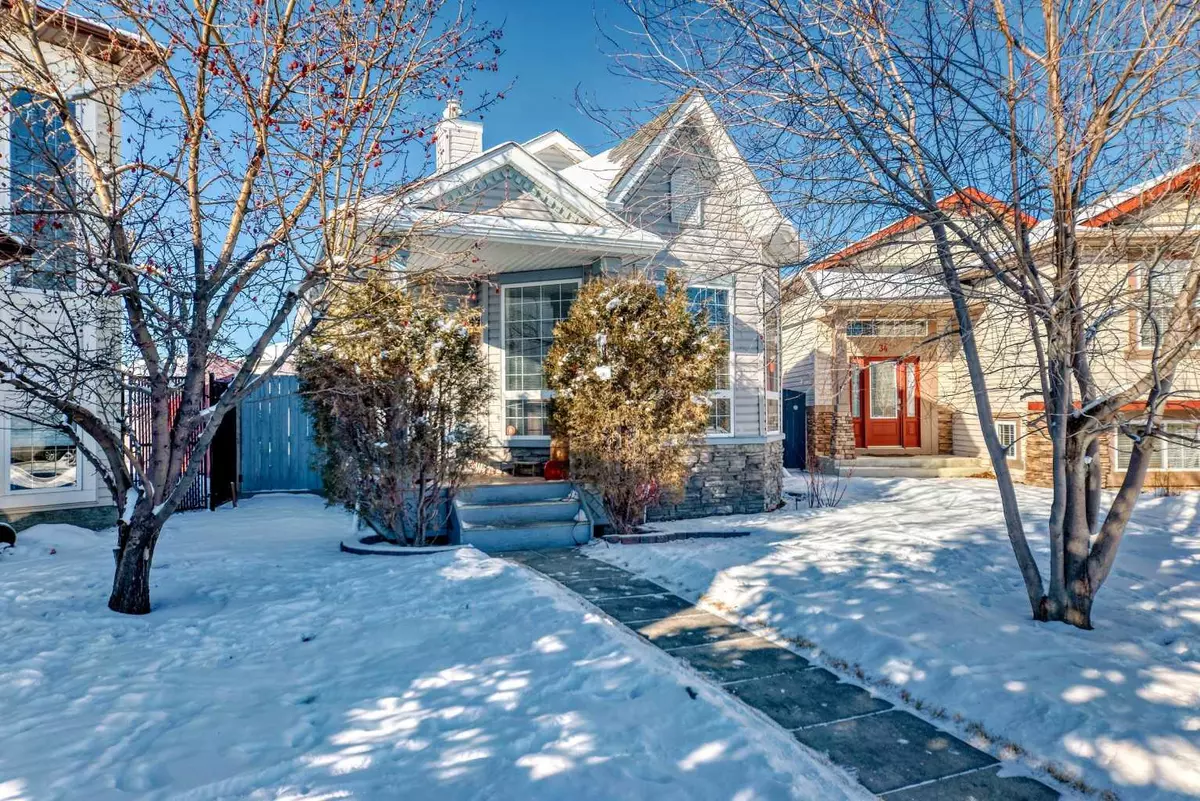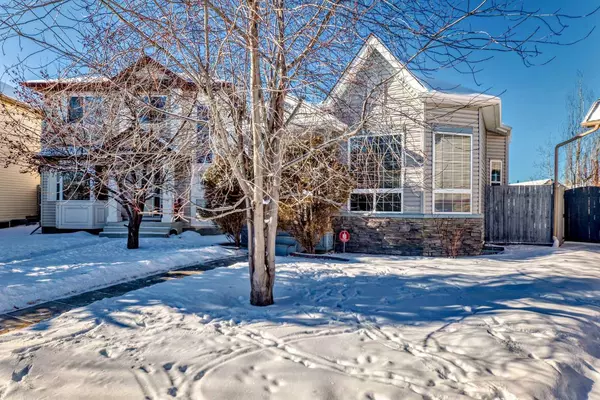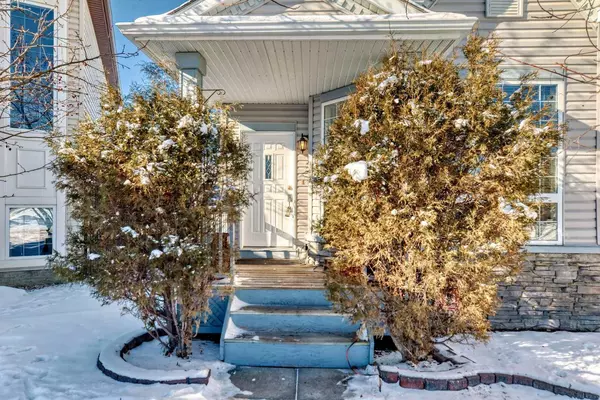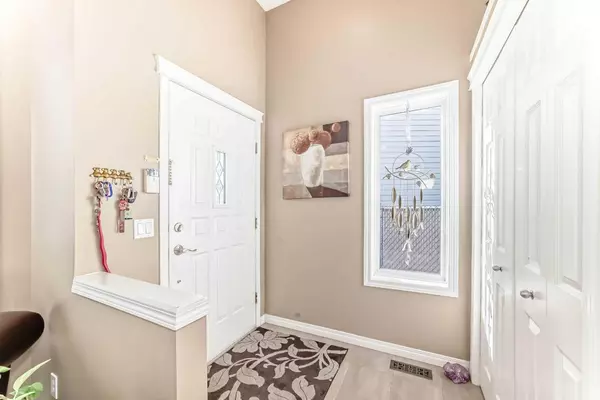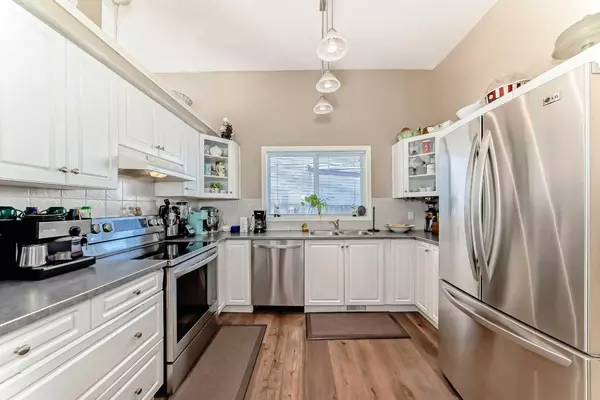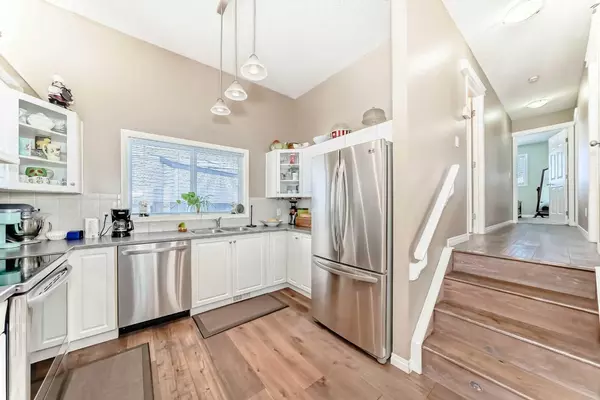4 Beds
3 Baths
1,072 SqFt
4 Beds
3 Baths
1,072 SqFt
Key Details
Property Type Single Family Home
Sub Type Detached
Listing Status Active
Purchase Type For Sale
Square Footage 1,072 sqft
Price per Sqft $596
Subdivision Evergreen
MLS® Listing ID A2193454
Style 4 Level Split
Bedrooms 4
Full Baths 2
Half Baths 1
HOA Fees $108/ann
HOA Y/N 1
Originating Board Calgary
Year Built 2001
Annual Tax Amount $3,161
Tax Year 2024
Lot Size 5,080 Sqft
Acres 0.12
Property Description
This immaculately maintained 4-level split in Evergreen is a must-see! Built in 2001, this home boasts an open-concept design with large windows that flood the space with natural light—perfect for houseplants and a warm, inviting atmosphere.
Key Features:
Wide plank hardwood flooring throughout the main level for a sleek, contemporary feel
Spacious living & dining areas with a charming bay window
Functional kitchen with ample storage and prep space
Three well-sized bedrooms upstairs, including a primary suite with a 2-piece ensuite
Cozy family room on the third level with a gas fireplace and plenty of space for kids and entertaining
Fully finished basement with an additional bedroom, computer nook, laundry, and organized storage
Expansive pie-shaped backyard—beautifully landscaped with fruit trees, a vegetable garden, and a concrete patio—perfect for BBQs and outdoor fun!
Move-in ready and located in a fantastic neighborhood, this Evergreen gem is waiting for you to call it home!
Location
Province AB
County Calgary
Area Cal Zone S
Zoning R-G
Direction E
Rooms
Other Rooms 1
Basement Finished, Partial
Interior
Interior Features Open Floorplan, Pantry
Heating Forced Air
Cooling None
Flooring Carpet, Ceramic Tile, Hardwood
Fireplaces Number 1
Fireplaces Type Gas, Glass Doors
Inclusions Garden Shed
Appliance Dishwasher, Dryer, Electric Stove, Range Hood, Refrigerator, Washer/Dryer, Window Coverings
Laundry In Basement
Exterior
Parking Features Off Street
Garage Description Off Street
Fence Fenced
Community Features Other, Schools Nearby, Shopping Nearby, Walking/Bike Paths
Amenities Available None
Roof Type Asphalt Shingle
Porch Other
Lot Frontage 40.68
Total Parking Spaces 2
Building
Lot Description Back Lane, Cul-De-Sac
Foundation Poured Concrete
Architectural Style 4 Level Split
Level or Stories 4 Level Split
Structure Type See Remarks,Wood Frame
Others
Restrictions None Known
Tax ID 95195245
Ownership Private


