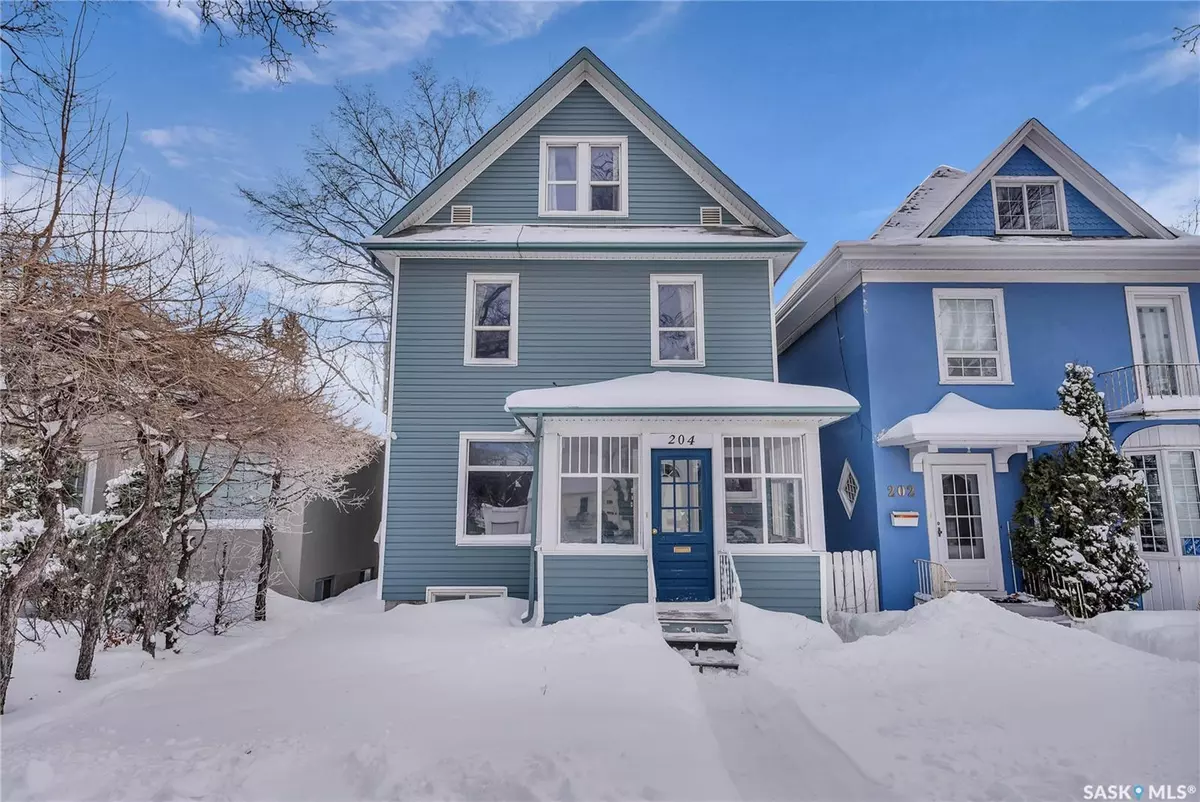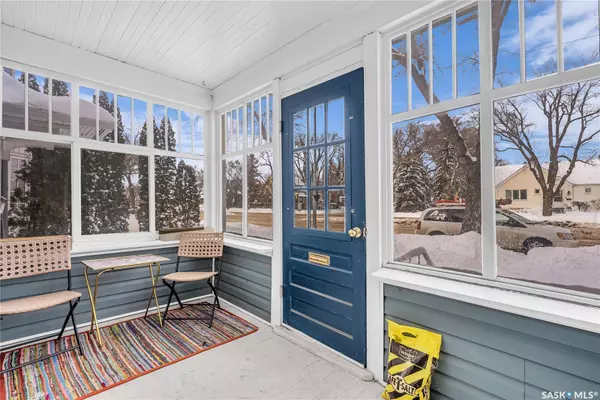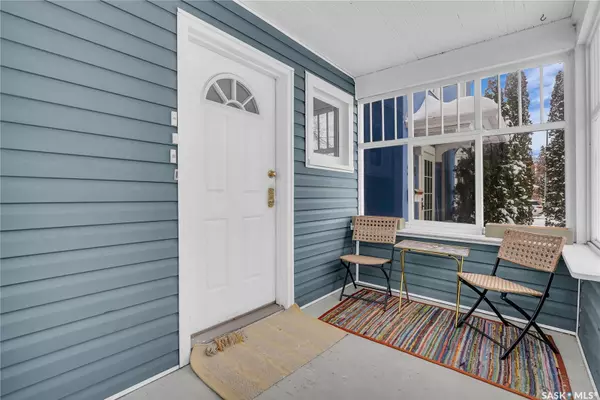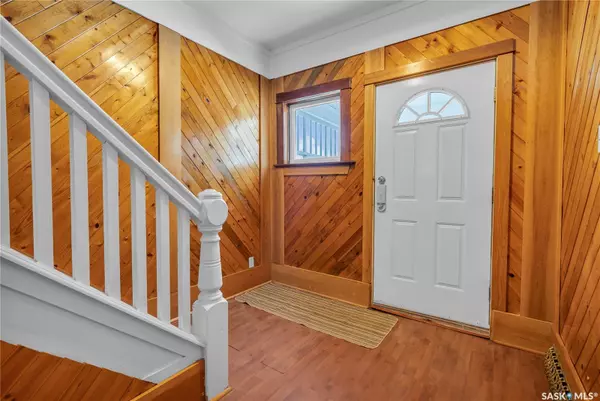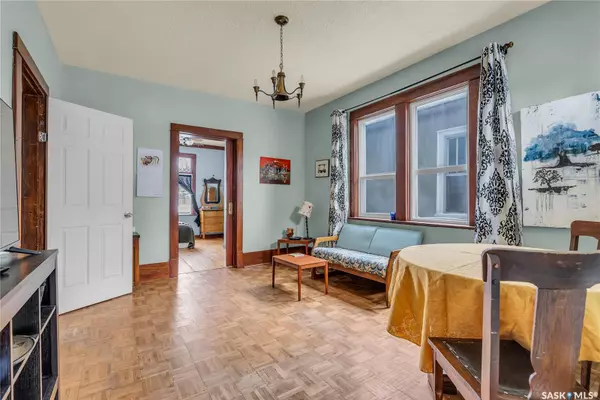7 Beds
2 Baths
1,641 SqFt
7 Beds
2 Baths
1,641 SqFt
Key Details
Property Type Single Family Home
Sub Type Detached
Listing Status Active
Purchase Type For Sale
Square Footage 1,641 sqft
Price per Sqft $240
MLS Listing ID SK995591
Style 2 ½ Storey
Bedrooms 7
Originating Board Saskatchewan
Year Built 1912
Annual Tax Amount $3,517
Tax Year 2024
Property Description
Location
Province SK
Community Buena Vista
Rooms
Basement Full Basement, Fully Finished
Kitchen 2
Interior
Interior Features Air Conditioner (Central)
Hot Water Gas
Heating Forced Air, Natural Gas
Cooling Forced Air, Natural Gas
Appliance Fridge, Stove, Washer, Dryer
Exterior
Exterior Feature Siding
Parking Features 1 Car Detached
Garage Spaces 1.0
Roof Type Asphalt Shingles
Total Parking Spaces 1
Building
Lot Description Rectangular
Building Description Wood Frame, House
Structure Type Wood Frame
Others
Ownership Freehold


