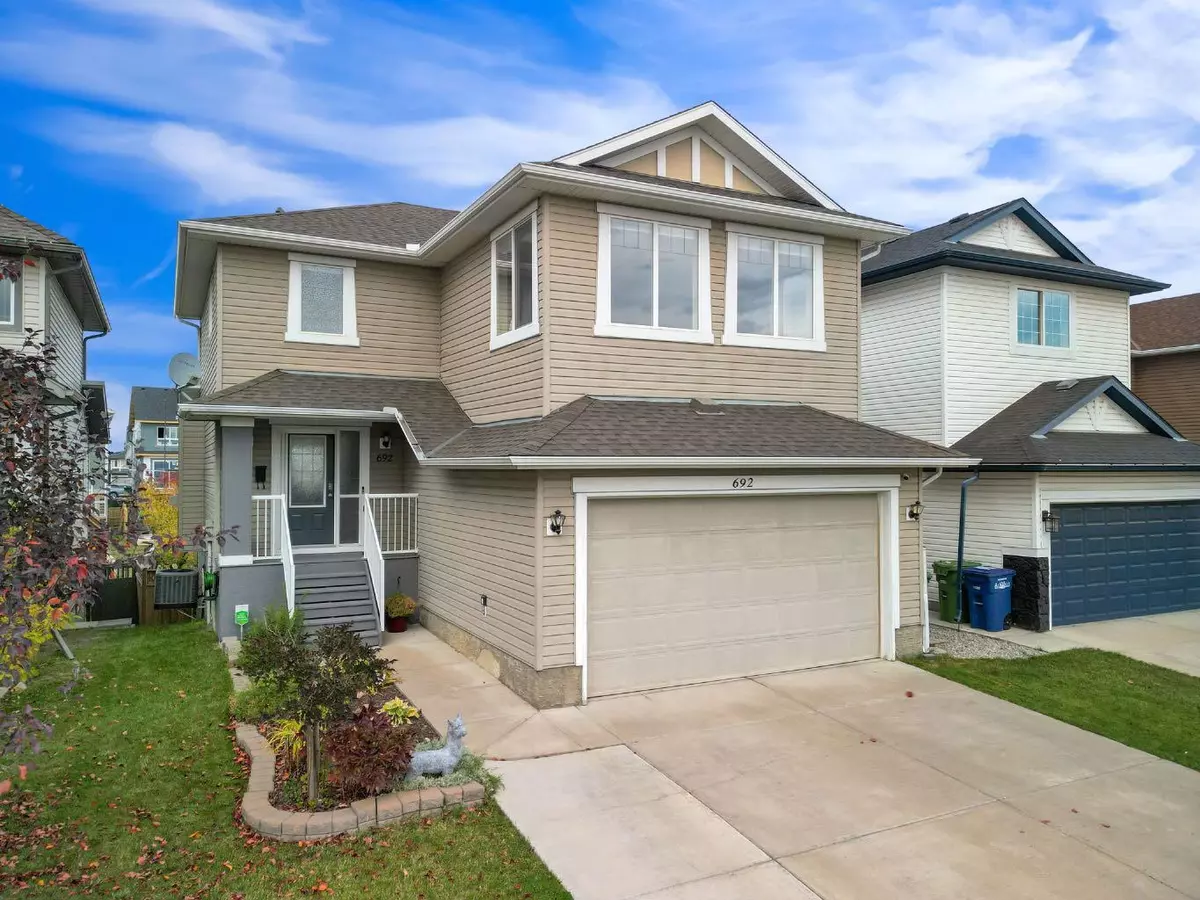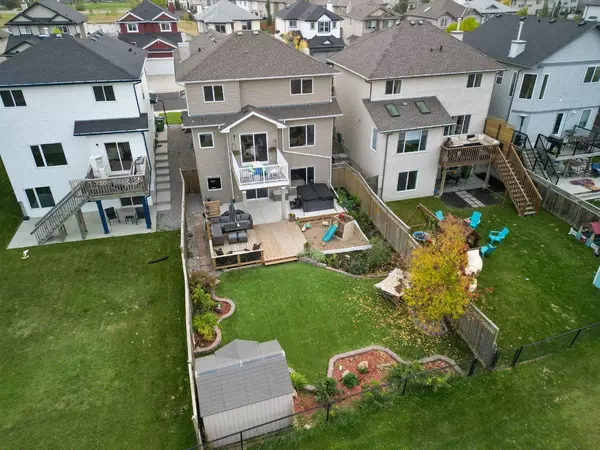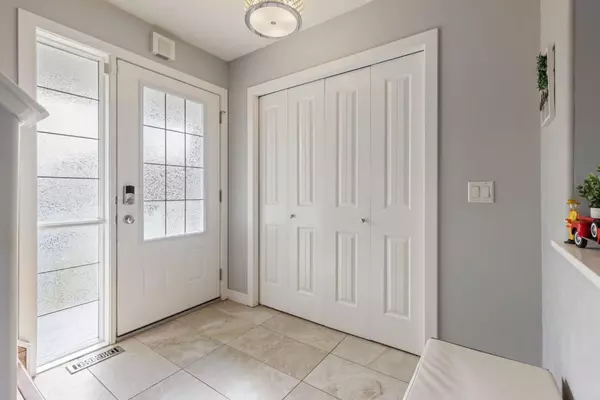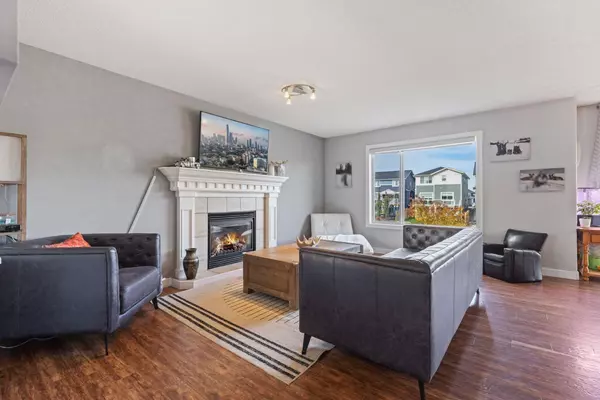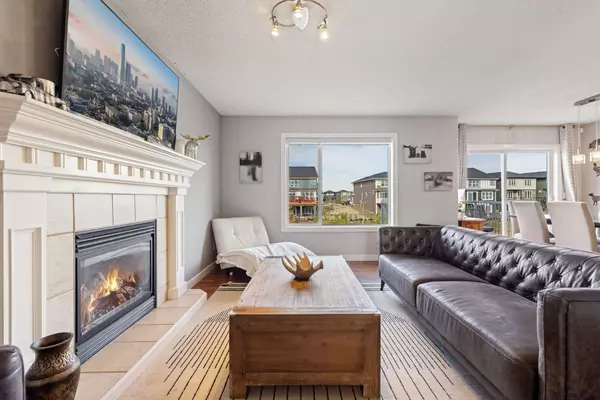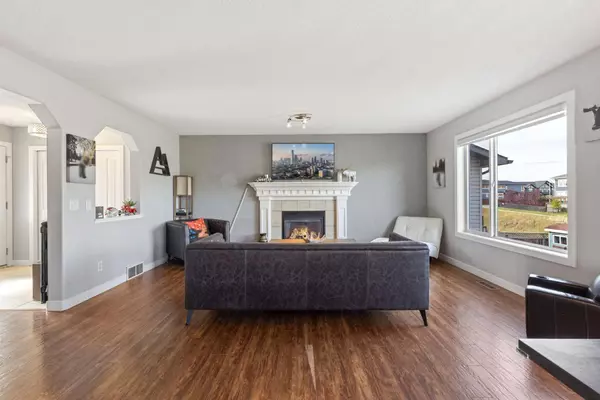4 Beds
4 Baths
1,836 SqFt
4 Beds
4 Baths
1,836 SqFt
Key Details
Property Type Single Family Home
Sub Type Detached
Listing Status Active
Purchase Type For Sale
Square Footage 1,836 sqft
Price per Sqft $362
Subdivision Luxstone
MLS® Listing ID A2193642
Style 2 Storey
Bedrooms 4
Full Baths 2
Half Baths 2
Originating Board Calgary
Year Built 2005
Annual Tax Amount $3,980
Tax Year 2024
Lot Size 4,701 Sqft
Acres 0.11
Property Description
Upstairs, you'll find 3 spacious bedrooms, including the PRIMARY BEDROOM, which features a 4-PIECE ENSUITE and a LARGE WALK-IN CLOSET. The second level also includes another full bathroom and a HUGE BONUS ROOM, perfect for family movie nights or additional relaxation space.
The fully DEVELOPED WALK-OUT basement offers a 4th bedroom, extra living space, and a 2-piece bath. This level is ideal for a home theater or playroom, and provides direct access to your own private outdoor haven.
Step outside to your backyard oasis, which backs onto the serene Nose Creek. Whether you're enjoying peaceful moments by the water, hosting summer barbecues, or simply relaxing in your low-maintenance retreat, the space is perfect for any occasion. Throughout the summer, beautiful plants bloom, adding to the natural beauty of the yard. A large sand structure offers an ideal play area for kids, and with ARTIFICIAL TURF, there's no mowing required, keeping the yard fresh and easy to maintain all year long.
Recent updates include a new concrete patio and ground-level wooden deck, while the upper deck has been rebuilt with a new support beam. Additional updates include CENTRAL AIR CONDITIONING (August 2023), a new HOT WATER TANK (2023), new DISHWASHER (2023), newer WASHER & DRYER, and stylish light-filtering zebra blinds throughout the main floor. The bonus room, as well as two bedrooms and the basement, have honeycomb blackout blinds.
With a DOUBLE ATTACHED GARAGE and an oversized front driveway, this home offers both convenience and curb appeal. Don't miss out on the chance to own this exceptional property, where comfort, style, and natural beauty come together effortlessly. Schedule your showing today!
Location
Province AB
County Airdrie
Zoning R1
Direction S
Rooms
Other Rooms 1
Basement Finished, Full, Walk-Out To Grade
Interior
Interior Features Ceiling Fan(s), Central Vacuum, No Smoking Home
Heating Forced Air
Cooling Central Air
Flooring Carpet
Fireplaces Number 1
Fireplaces Type Gas
Inclusions Garden Shed
Appliance Central Air Conditioner, Dishwasher, Dryer, Gas Range, Microwave Hood Fan, Refrigerator, Washer, Window Coverings
Laundry Upper Level
Exterior
Parking Features Double Garage Attached, Driveway
Garage Spaces 2.0
Garage Description Double Garage Attached, Driveway
Fence Fenced
Community Features Park, Playground, Schools Nearby, Shopping Nearby, Sidewalks, Street Lights, Walking/Bike Paths
Roof Type Asphalt Shingle
Porch Deck, Patio
Lot Frontage 38.03
Total Parking Spaces 5
Building
Lot Description Back Yard, Backs on to Park/Green Space, Creek/River/Stream/Pond, Landscaped, Low Maintenance Landscape, Rectangular Lot
Foundation Poured Concrete
Architectural Style 2 Storey
Level or Stories Two
Structure Type Vinyl Siding,Wood Frame
Others
Restrictions Airspace Restriction,Utility Right Of Way
Tax ID 93026047
Ownership Private
Virtual Tour https://rum-punch-media-inc.aryeo.com/videos/01926068-bdbd-71ee-9474-7dc2d1f18b2c


