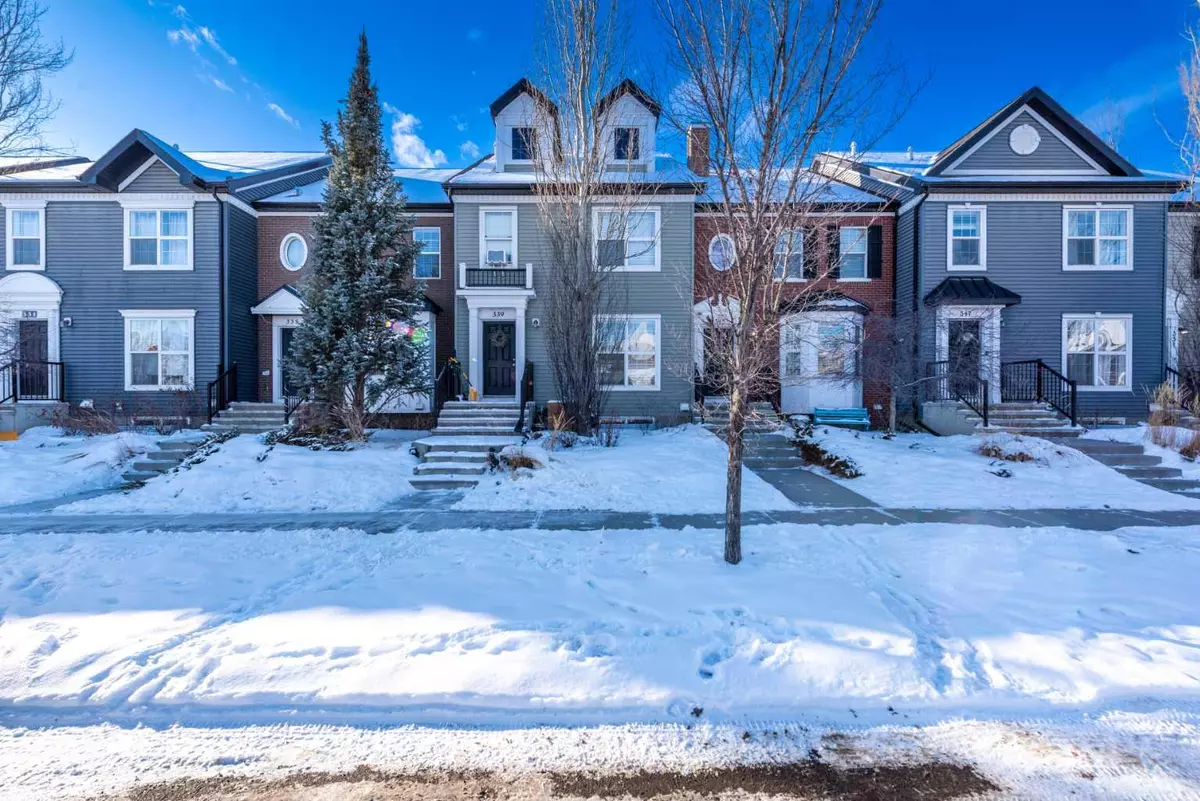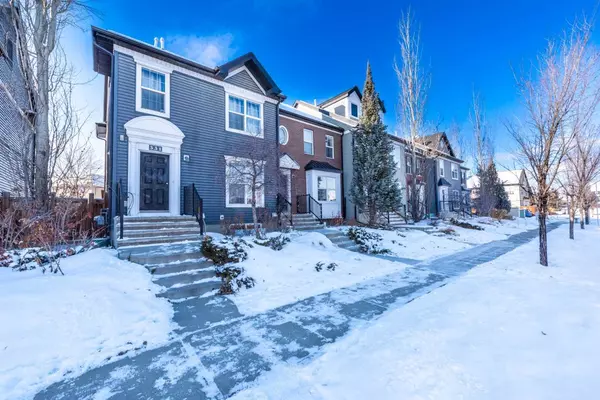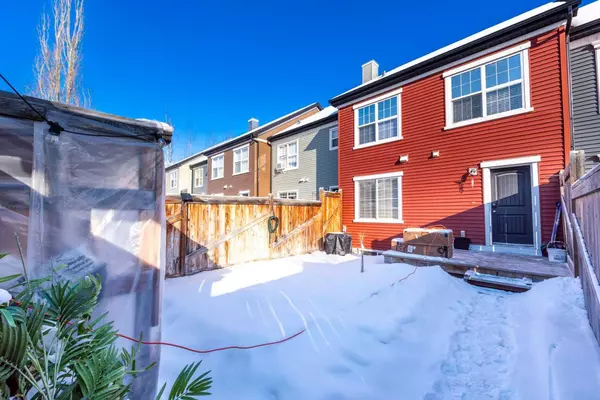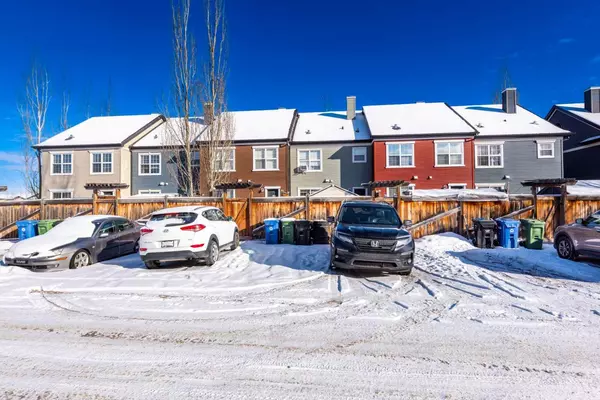3 Beds
3 Baths
1,507 SqFt
3 Beds
3 Baths
1,507 SqFt
OPEN HOUSE
Sat Feb 15, 1:00pm - 2:30pm
Key Details
Property Type Townhouse
Sub Type Row/Townhouse
Listing Status Active
Purchase Type For Sale
Square Footage 1,507 sqft
Price per Sqft $288
Subdivision Chaparral
MLS® Listing ID A2193960
Style 2 Storey
Bedrooms 3
Full Baths 2
Half Baths 1
Condo Fees $177
Originating Board Calgary
Year Built 2013
Annual Tax Amount $2,610
Tax Year 2024
Lot Size 2,163 Sqft
Acres 0.05
Property Description
This thoughtfully crafted home features two fully developed levels and inviting outdoor living spaces. The open-concept main floor boasts a bright and spacious living area, a generous dining space, and a stunning kitchen with rich cabinetry, a stylish tile backsplash, and a large island with a breakfast bar—ideal for entertaining. A convenient powder room enhances the functionality of the main level.
Upstairs, you'll find three generously sized bedrooms, including a luxurious primary suite complete with a walk-in closet and a private ensuite. The undeveloped basement provides endless opportunities for customization to suit your lifestyle. Additional highlights include air conditioning for warm summer days and a fully fenced backyard, perfect for relaxation and privacy.
With top-rated schools, shopping, and picturesque walking paths just minutes away, this home is ideal for families and outdoor enthusiasts alike. A newly developed strip mall near Wolf Willow offers additional convenience, including a daycare for young families.
Don't miss this exceptional opportunity to own a home in Riverside Townhomes at Chaparral Valley. Schedule your private viewing today!
Location
Province AB
County Calgary
Area Cal Zone S
Zoning M-G
Direction E
Rooms
Other Rooms 1
Basement Full, Unfinished
Interior
Interior Features Kitchen Island, Laminate Counters, No Animal Home, No Smoking Home, Pantry, Storage, Walk-In Closet(s)
Heating Forced Air
Cooling Central Air
Flooring Carpet, Tile
Appliance Dishwasher, Electric Stove, Microwave, Refrigerator, Washer/Dryer
Laundry In Basement
Exterior
Parking Features Off Street, Stall
Garage Description Off Street, Stall
Fence Fenced
Community Features Golf, Park, Playground, Schools Nearby, Shopping Nearby, Walking/Bike Paths
Amenities Available Parking, Snow Removal, Trash, Visitor Parking
Roof Type Asphalt Shingle
Porch Deck
Lot Frontage 20.0
Total Parking Spaces 2
Building
Lot Description Back Lane, Back Yard
Foundation Poured Concrete
Architectural Style 2 Storey
Level or Stories Two
Structure Type Concrete,Wood Frame
Others
HOA Fee Include Common Area Maintenance,Insurance,Professional Management,Reserve Fund Contributions,Sewer
Restrictions None Known
Tax ID 95322217
Ownership Private
Pets Allowed Restrictions
Virtual Tour https://unbranded.youriguide.com/335_chaparral_valley_dr_se_calgary_ab/







