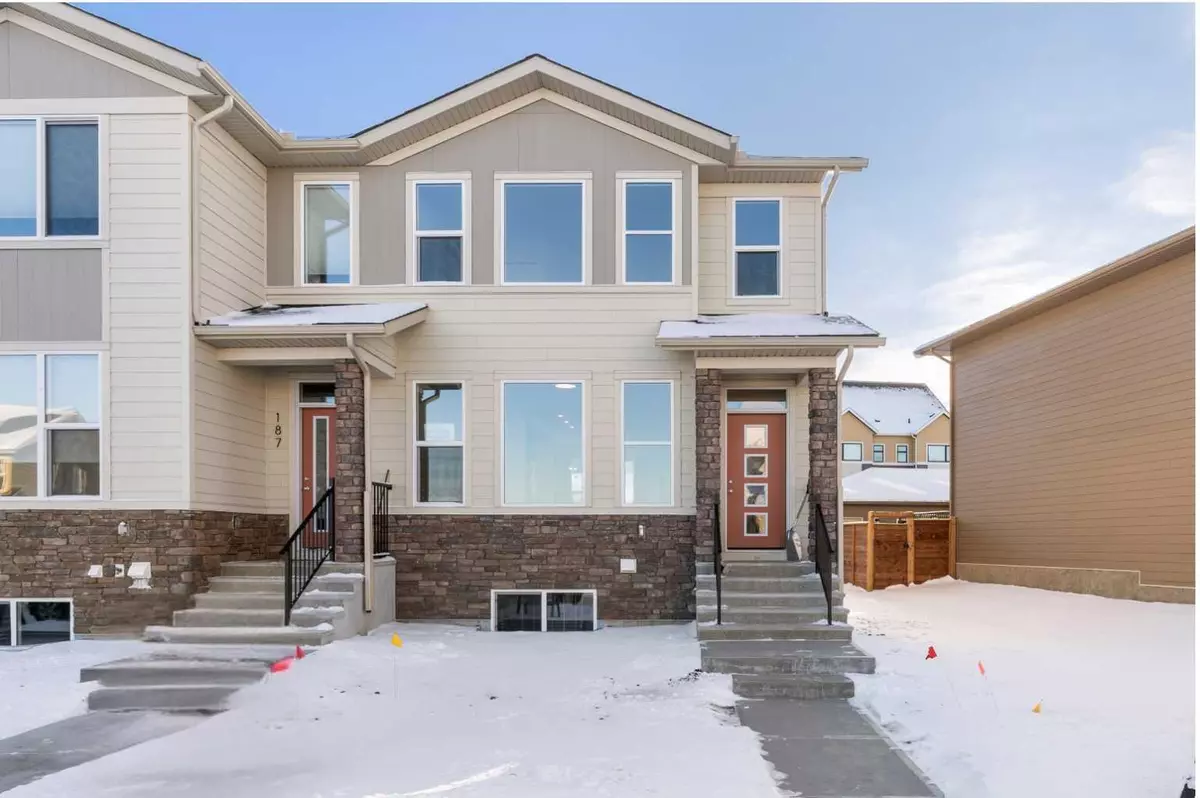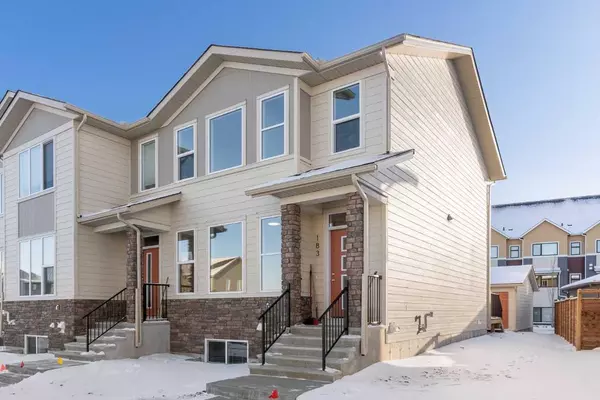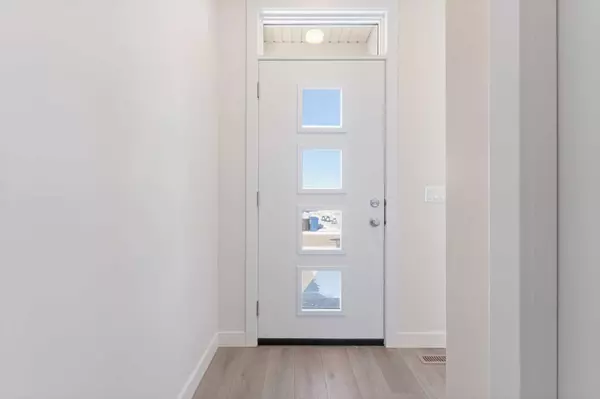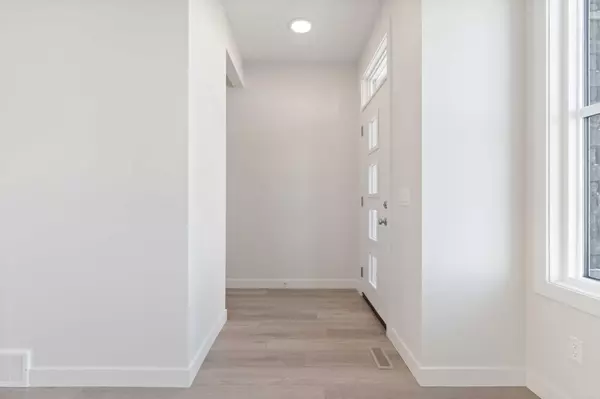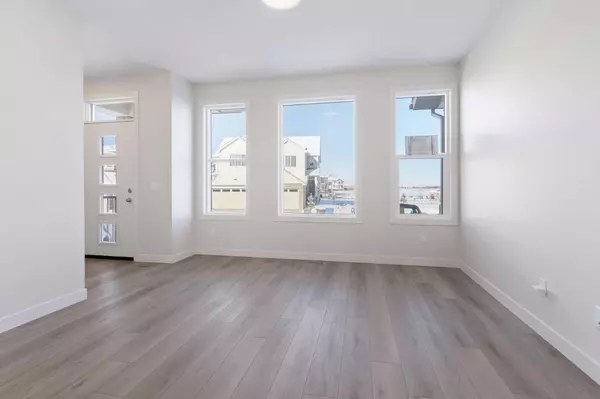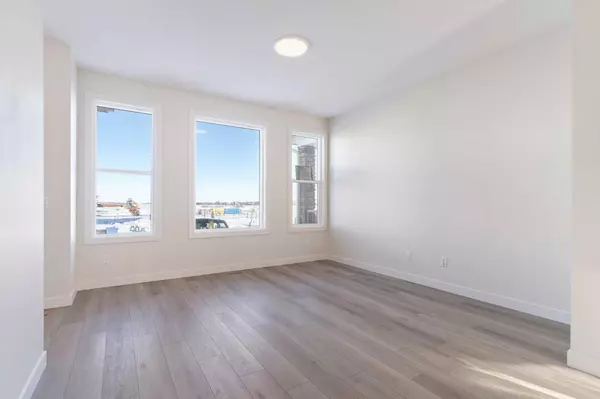3 Beds
3 Baths
1,298 SqFt
3 Beds
3 Baths
1,298 SqFt
OPEN HOUSE
Sat Feb 15, 2:00pm - 5:00pm
Key Details
Property Type Townhouse
Sub Type Row/Townhouse
Listing Status Active
Purchase Type For Sale
Square Footage 1,298 sqft
Price per Sqft $462
Subdivision South Shores
MLS® Listing ID A2193516
Style 2 Storey,Side by Side
Bedrooms 3
Full Baths 2
Half Baths 1
Originating Board Calgary
Year Built 2025
Annual Tax Amount $1
Tax Year 2024
Lot Size 3,229 Sqft
Acres 0.07
Property Description
Location
Province AB
County Chestermere
Zoning R-3
Direction NW
Rooms
Other Rooms 1
Basement Full, Unfinished
Interior
Interior Features No Animal Home, No Smoking Home, Open Floorplan, Pantry, Walk-In Closet(s)
Heating Forced Air, Natural Gas
Cooling None
Flooring Carpet, Tile, Vinyl Plank
Fireplaces Type None
Appliance Dishwasher, Dryer, Electric Stove, Garage Control(s), Microwave, Range Hood, Refrigerator, Washer
Laundry In Unit
Exterior
Parking Features Double Garage Detached, Garage Door Opener, Garage Faces Rear, On Street
Garage Spaces 2.0
Garage Description Double Garage Detached, Garage Door Opener, Garage Faces Rear, On Street
Fence Partial
Community Features Lake, Playground, Schools Nearby, Shopping Nearby, Walking/Bike Paths
Roof Type Shingle
Porch Deck
Lot Frontage 36.2
Total Parking Spaces 2
Building
Lot Description Back Lane, Back Yard, Corner Lot, Landscaped
Foundation Poured Concrete
Architectural Style 2 Storey, Side by Side
Level or Stories Two
Structure Type Wood Siding
New Construction Yes
Others
Restrictions None Known,Utility Right Of Way
Ownership Private
Virtual Tour https://unbranded.youriguide.com/183_south_shore_ct_chestermere_ab/


