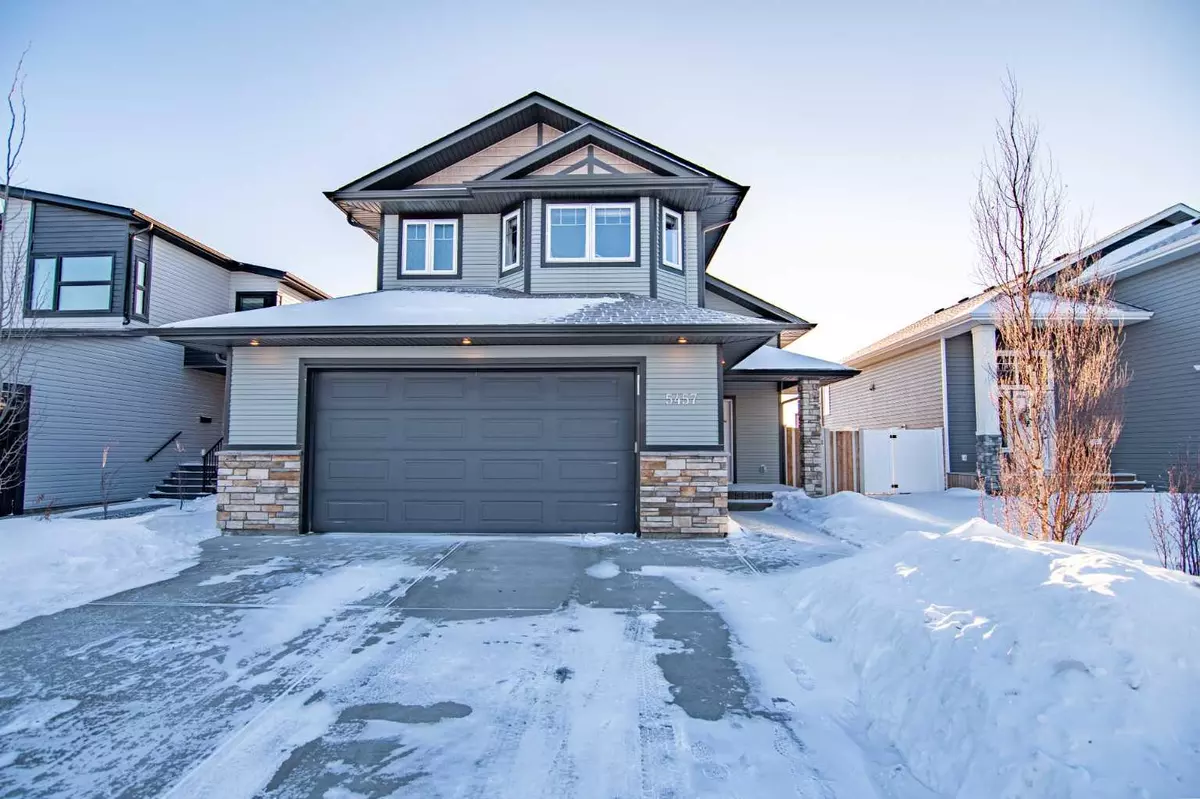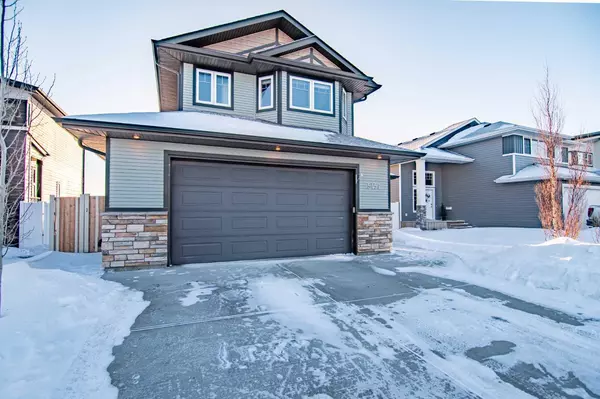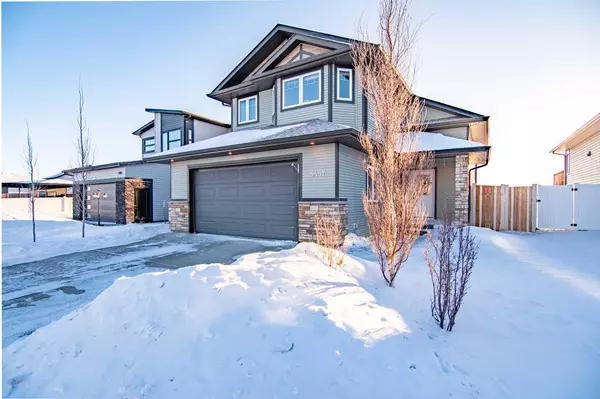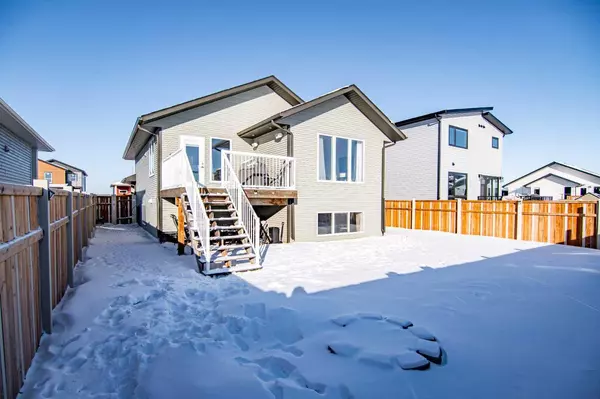4 Beds
3 Baths
1,457 SqFt
4 Beds
3 Baths
1,457 SqFt
Key Details
Property Type Single Family Home
Sub Type Detached
Listing Status Active
Purchase Type For Sale
Square Footage 1,457 sqft
Price per Sqft $398
Subdivision Valley Ridge
MLS® Listing ID A2190734
Style Modified Bi-Level
Bedrooms 4
Full Baths 3
Originating Board Central Alberta
Year Built 2016
Annual Tax Amount $4,534
Tax Year 2024
Lot Size 5,500 Sqft
Acres 0.13
Property Description
Location
Province AB
County Lacombe County
Zoning R1M
Direction NW
Rooms
Other Rooms 1
Basement Finished, Full
Interior
Interior Features Breakfast Bar, Closet Organizers, Kitchen Island, Laminate Counters, No Smoking Home, Open Floorplan, Pantry, Vaulted Ceiling(s), Vinyl Windows, Walk-In Closet(s), Wet Bar
Heating In Floor, Forced Air, Natural Gas
Cooling Central Air
Flooring Carpet, Laminate, Linoleum
Fireplaces Number 1
Fireplaces Type Basement, Electric
Inclusions Floating Shelf below & TV in Living Room, Blinds and Curtains/Rods, Mirrors in Both Bathrooms, Shelves in Both Bathroom, Pool Table & Components, Bar Fridge in Wet Bar, Fridge in Garage, BI Stereo System w/all its components. Shelving attached to the Walls.
Appliance Central Air Conditioner, Dishwasher, Garage Control(s), Microwave Hood Fan, Refrigerator, Stove(s), Washer/Dryer Stacked, Window Coverings
Laundry Main Level
Exterior
Parking Features Double Garage Attached
Garage Spaces 2.0
Garage Description Double Garage Attached
Fence Fenced
Community Features Park, Schools Nearby
Roof Type Asphalt Shingle
Porch Deck
Lot Frontage 47.0
Exposure SE
Total Parking Spaces 2
Building
Lot Description Backs on to Park/Green Space, Landscaped, Lawn, Level, Street Lighting
Foundation Poured Concrete
Architectural Style Modified Bi-Level
Level or Stories Bi-Level
Structure Type Vinyl Siding,Wood Frame
Others
Restrictions None Known
Tax ID 92272011
Ownership Private
Virtual Tour https://unbranded.youriguide.com/hpsl2_5457_vista_trail_blackfalds_ab/







