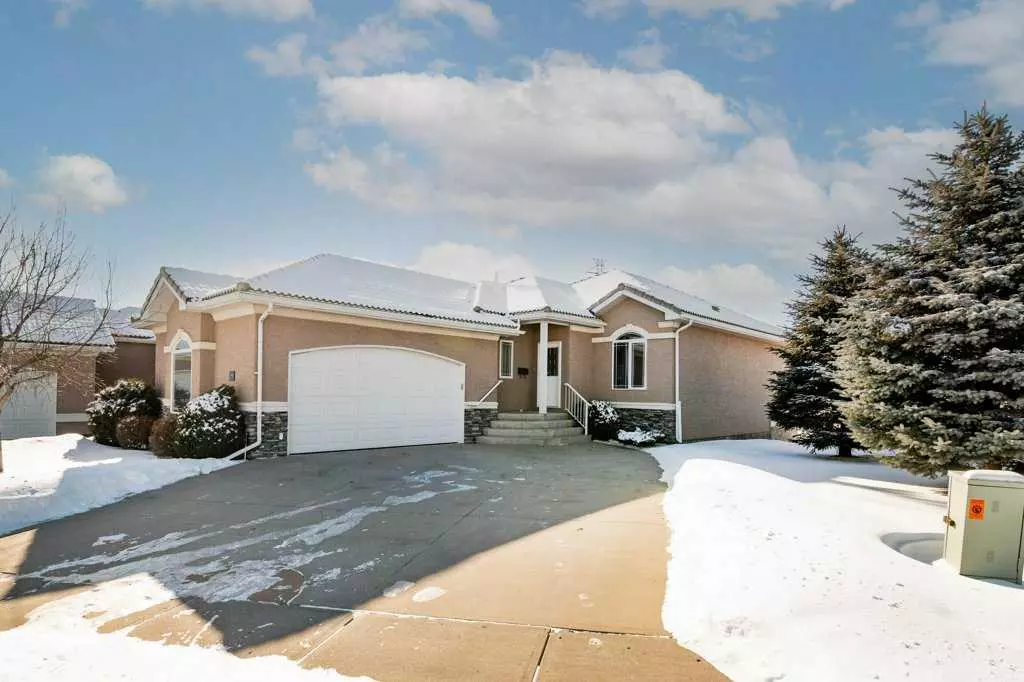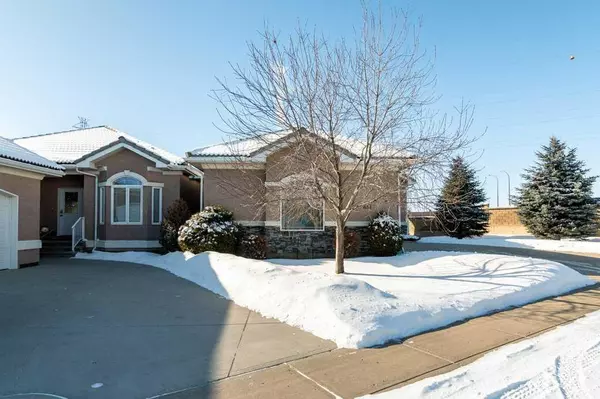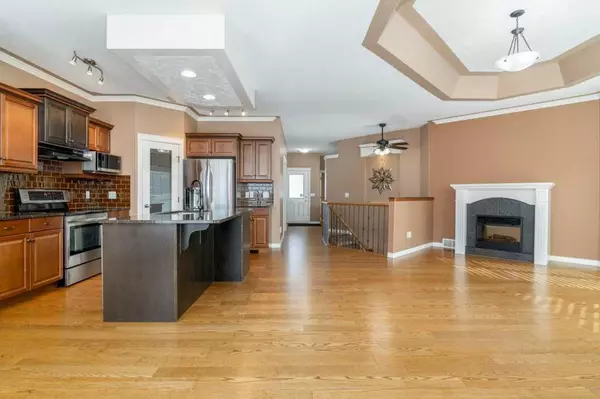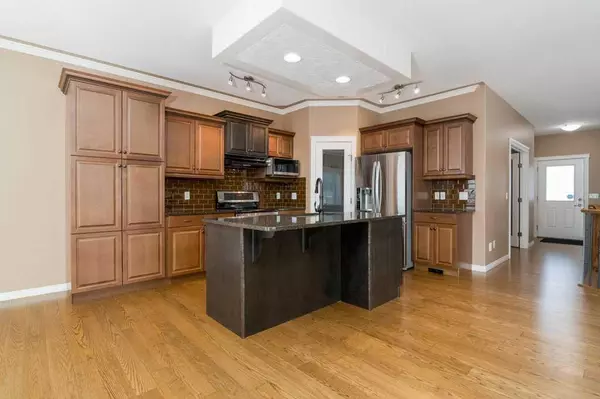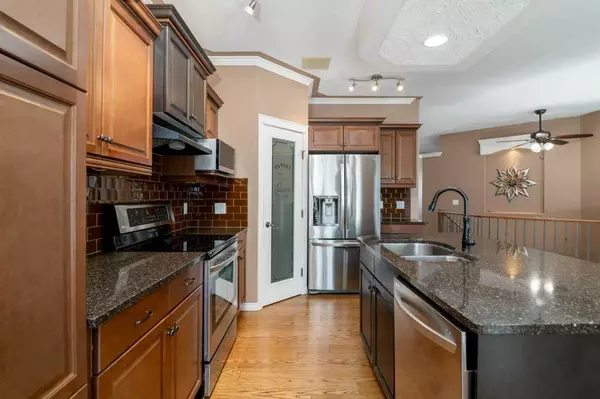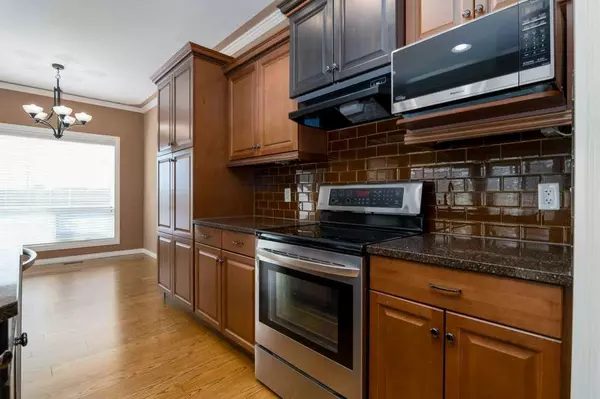3 Beds
3 Baths
1,343 SqFt
3 Beds
3 Baths
1,343 SqFt
OPEN HOUSE
Sat Feb 15, 1:00pm - 2:30pm
Key Details
Property Type Single Family Home
Sub Type Detached
Listing Status Active
Purchase Type For Sale
Square Footage 1,343 sqft
Price per Sqft $349
Subdivision Riverside
MLS® Listing ID A2192177
Style Bungalow
Bedrooms 3
Full Baths 2
Half Baths 1
Condo Fees $395
Originating Board Medicine Hat
Year Built 2006
Annual Tax Amount $4,236
Tax Year 2024
Lot Size 5,841 Sqft
Acres 0.13
Lot Dimensions 46x44x66x27x45x27x67
Property Description
Location
Province AB
County Medicine Hat
Zoning R-MD
Direction E
Rooms
Basement Finished, Full
Interior
Interior Features Central Vacuum, Granite Counters, Jetted Tub, Kitchen Island, No Smoking Home, Pantry, Walk-In Closet(s)
Heating Forced Air, Natural Gas
Cooling Central Air
Flooring Carpet, Laminate, Tile
Fireplaces Number 2
Fireplaces Type Gas
Inclusions Garage Keyless Entry Pad, Radiant Garage Heater
Appliance Central Air Conditioner, Dishwasher, Dryer, Garage Control(s), Garburator, Microwave, Range Hood, Refrigerator, Stove(s), Washer, Window Coverings
Laundry Laundry Room, Main Level
Exterior
Parking Features Concrete Driveway, Double Garage Attached, Garage Door Opener, Heated Garage, Insulated
Garage Spaces 2.0
Garage Description Concrete Driveway, Double Garage Attached, Garage Door Opener, Heated Garage, Insulated
Fence Partial
Community Features Clubhouse, Park, Walking/Bike Paths
Amenities Available Clubhouse, Fitness Center, Indoor Pool, Recreation Room, Spa/Hot Tub
Roof Type Tile
Porch Deck, Enclosed
Lot Frontage 46.0
Total Parking Spaces 3
Building
Lot Description Cul-De-Sac, Irregular Lot, Landscaped, No Neighbours Behind, Underground Sprinklers
Foundation Poured Concrete
Architectural Style Bungalow
Level or Stories One
Structure Type Stucco
Others
HOA Fee Include Insurance,Maintenance Grounds,Reserve Fund Contributions,Residential Manager,Snow Removal
Restrictions Adult Living,Pet Restrictions or Board approval Required
Tax ID 91289652
Ownership Private
Pets Allowed Yes
Virtual Tour https://unbranded.youriguide.com/29_river_ridge_ct_nw_medicine_hat_ab/


