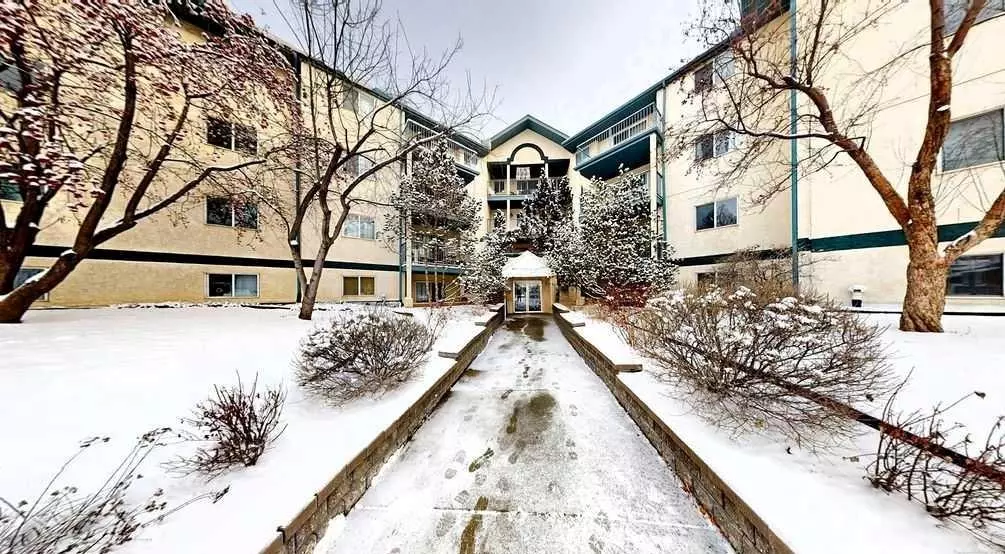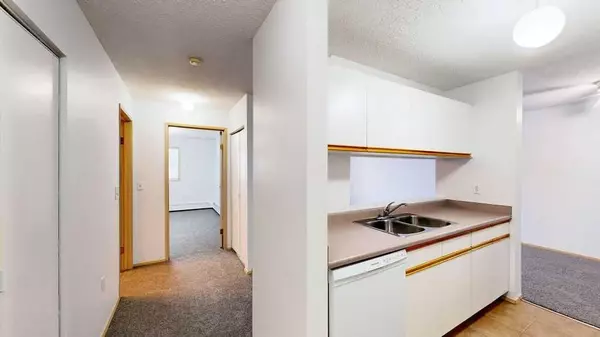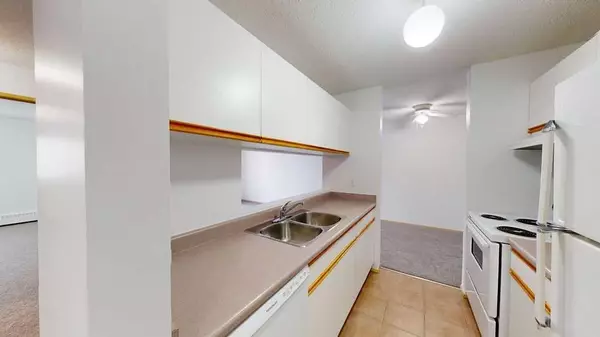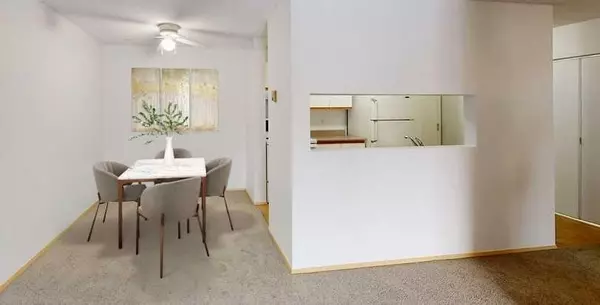1 Bed
1 Bath
641 SqFt
1 Bed
1 Bath
641 SqFt
Key Details
Property Type Condo
Sub Type Apartment
Listing Status Active
Purchase Type For Sale
Square Footage 641 sqft
Price per Sqft $304
Subdivision Dover
MLS® Listing ID A2191035
Style Apartment
Bedrooms 1
Full Baths 1
Condo Fees $367/mo
Originating Board Calgary
Year Built 1995
Annual Tax Amount $946
Tax Year 2024
Property Description
Location
Province AB
County Calgary
Area Cal Zone E
Zoning M-C1
Direction W
Interior
Interior Features Ceiling Fan(s), No Animal Home
Heating Baseboard
Cooling None
Flooring Carpet, Tile
Inclusions ceiling fan, steel locking cabinet in storage room, deck box
Appliance Dishwasher, Electric Stove, Range Hood, Refrigerator, Washer/Dryer Stacked, Window Coverings
Laundry In Unit
Exterior
Parking Features Stall
Garage Description Stall
Community Features Playground, Schools Nearby, Shopping Nearby, Walking/Bike Paths
Amenities Available Elevator(s), Visitor Parking
Roof Type Asphalt Shingle
Porch Deck
Exposure E
Total Parking Spaces 1
Building
Story 4
Architectural Style Apartment
Level or Stories Single Level Unit
Structure Type Stucco
Others
HOA Fee Include Amenities of HOA/Condo,Common Area Maintenance,Heat,Insurance,Maintenance Grounds,Professional Management,Reserve Fund Contributions,Sewer,Snow Removal,Trash,Water
Restrictions None Known
Tax ID 94954935
Ownership Private
Pets Allowed Restrictions







