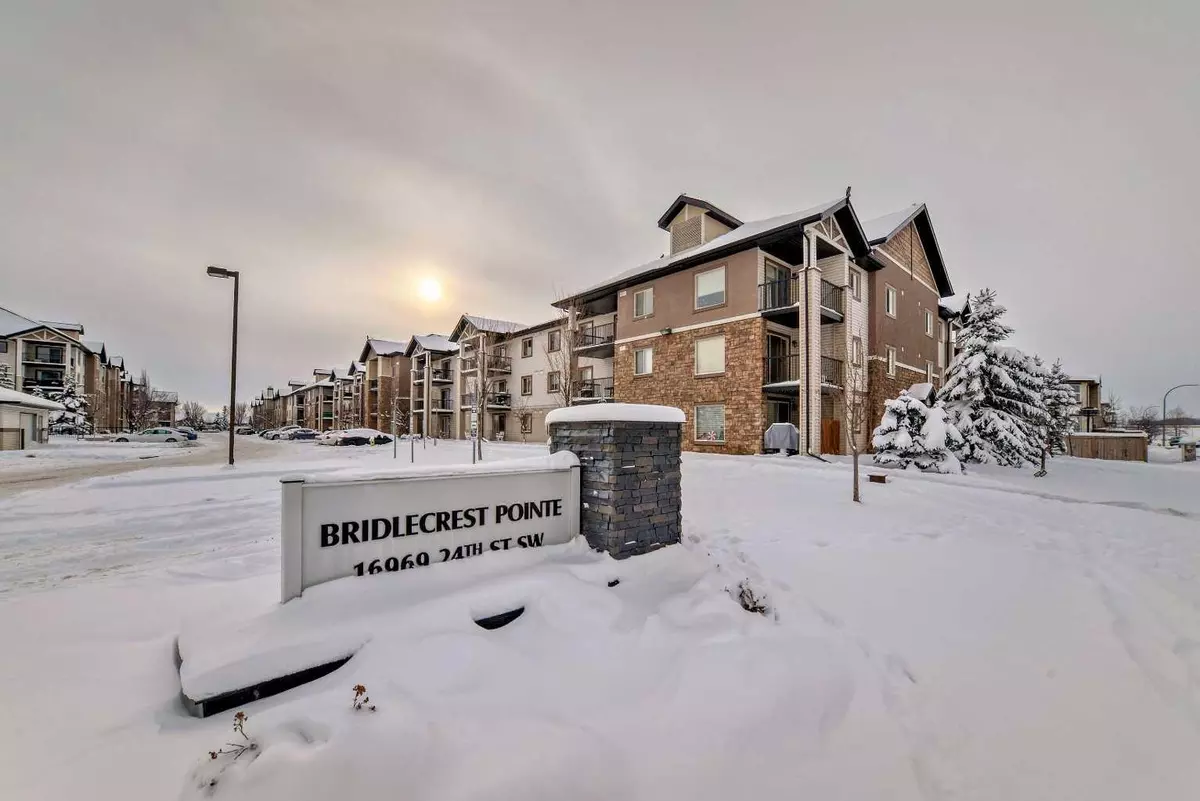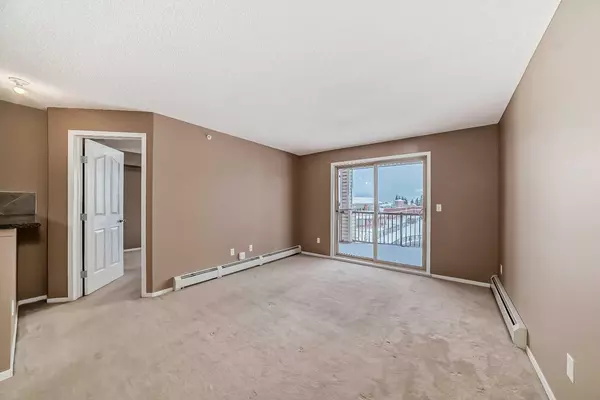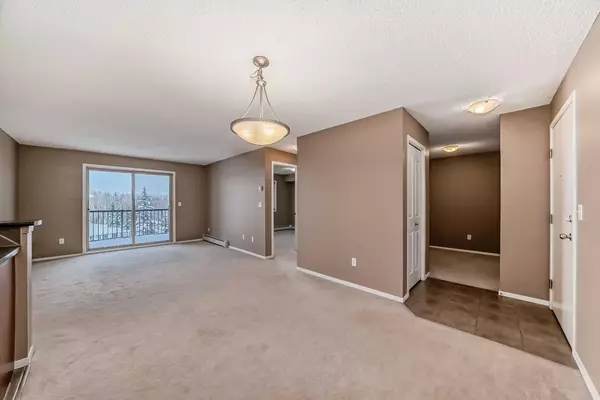2 Beds
2 Baths
846 SqFt
2 Beds
2 Baths
846 SqFt
Key Details
Property Type Condo
Sub Type Apartment
Listing Status Active
Purchase Type For Sale
Square Footage 846 sqft
Price per Sqft $384
Subdivision Bridlewood
MLS® Listing ID A2192183
Style Low-Rise(1-4)
Bedrooms 2
Full Baths 1
Half Baths 1
Condo Fees $513/mo
Originating Board Calgary
Year Built 2008
Annual Tax Amount $1,533
Tax Year 2024
Property Description
Location highlights: Bus stop within 400 meters, less than 5 km from C-train station and minutes from Stoney Trail and 22X, surrounded by schools and shopping amenities, and best of all approximately 20 minutes by bike to Fish Creek Provincial Park. Long term rental market is active in the area making this unit a great investment opportunity. Viewing is highly recommended to appreciate the full potential of this property.
Location
Province AB
County Calgary
Area Cal Zone S
Zoning M-1
Direction E
Rooms
Other Rooms 1
Interior
Interior Features No Animal Home, No Smoking Home, Walk-In Closet(s)
Heating Baseboard, Natural Gas
Cooling None
Flooring Carpet, Tile
Inclusions light fixtures, window covering
Appliance Dishwasher, Microwave Hood Fan, Refrigerator, Washer/Dryer Stacked
Laundry In Unit
Exterior
Parking Features Assigned, Outside, Plug-In, Stall
Garage Description Assigned, Outside, Plug-In, Stall
Community Features None
Amenities Available Elevator(s), Snow Removal, Visitor Parking
Roof Type Asphalt Shingle
Porch Balcony(s)
Exposure E
Total Parking Spaces 1
Building
Story 3
Architectural Style Low-Rise(1-4)
Level or Stories Single Level Unit
Structure Type Vinyl Siding,Wood Frame
Others
HOA Fee Include Electricity,Heat,Insurance,Professional Management,Reserve Fund Contributions,Sewer,Snow Removal,Trash,Water
Restrictions Pet Restrictions or Board approval Required
Tax ID 95285163
Ownership Private
Pets Allowed Restrictions, Cats OK, Dogs OK







