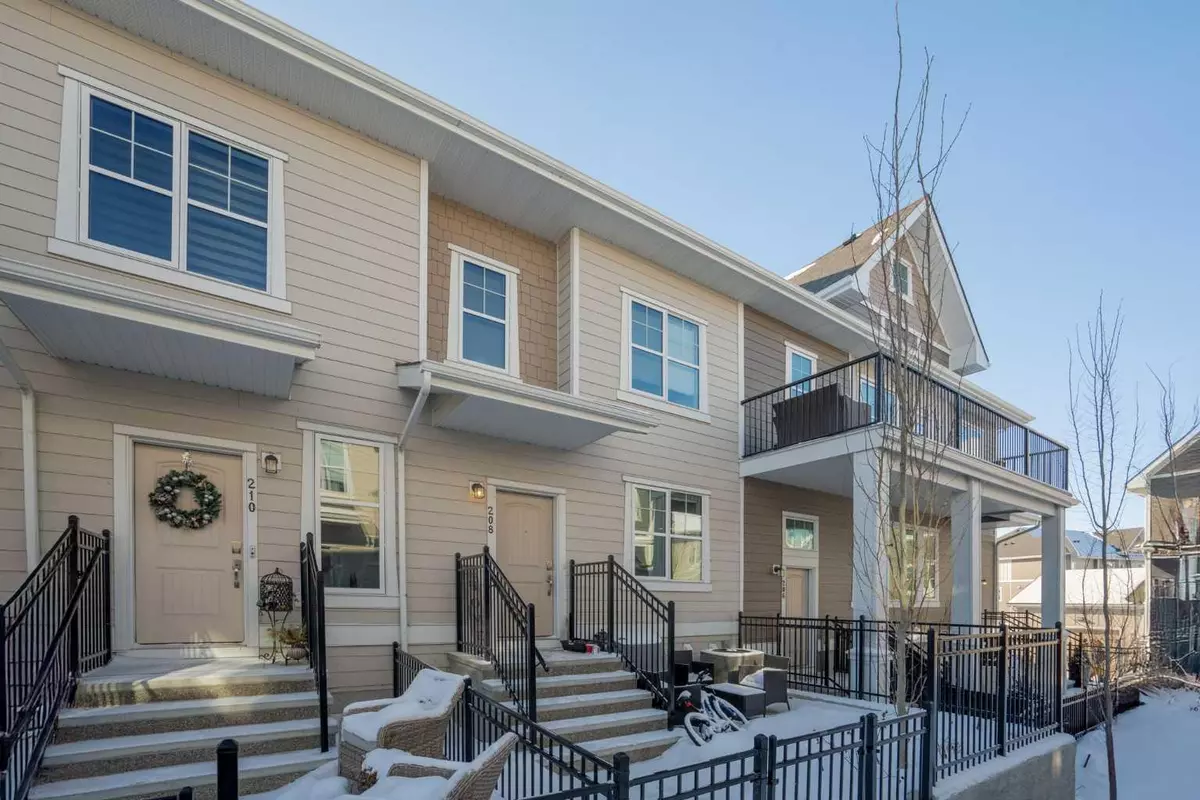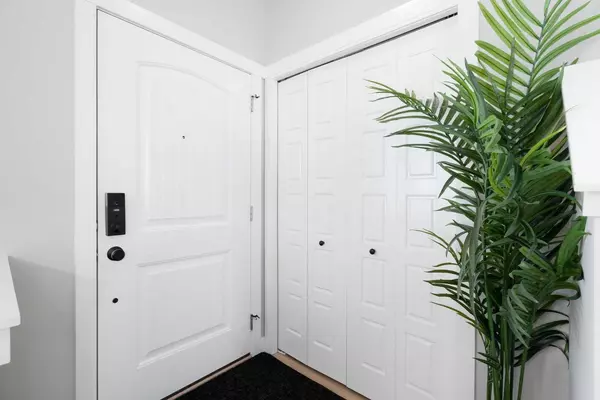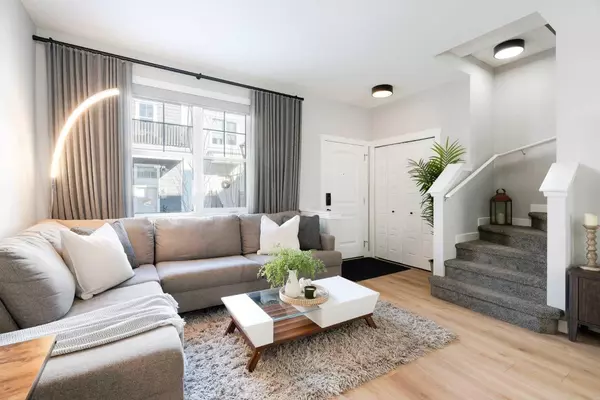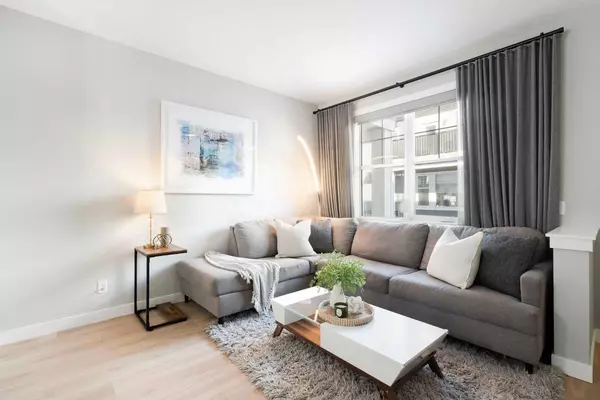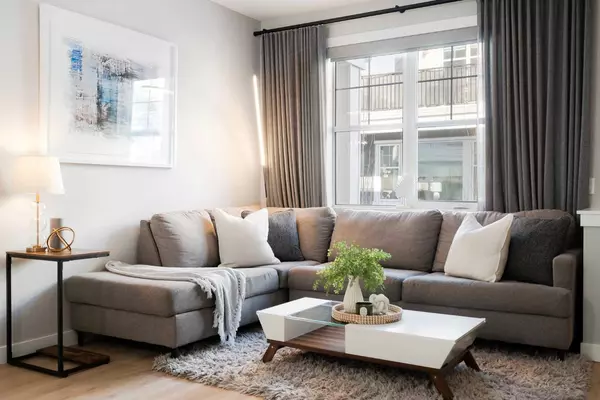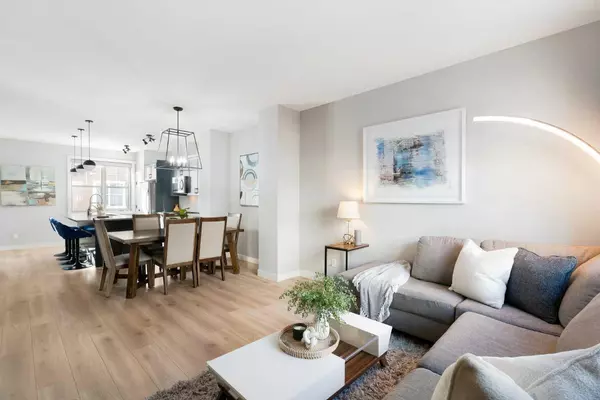3 Beds
3 Baths
1,240 SqFt
3 Beds
3 Baths
1,240 SqFt
Key Details
Property Type Townhouse
Sub Type Row/Townhouse
Listing Status Active
Purchase Type For Sale
Square Footage 1,240 sqft
Price per Sqft $415
Subdivision Cranston
MLS® Listing ID A2193159
Style 2 Storey
Bedrooms 3
Full Baths 2
Half Baths 1
Condo Fees $295
HOA Fees $493/ann
HOA Y/N 1
Originating Board Calgary
Year Built 2021
Annual Tax Amount $2,759
Tax Year 2024
Property Description
As you step inside, the bright, open floor plan invites you in, making you feel at home. The living room is spacious, the perfect spot to unwind after a busy day. Picture yourself relaxing with loved ones, enjoying movie nights or cozy afternoons—ready for the next moment to unfold.
The kitchen, truly the heart of this home, combines functionality with stunning design. The Wrought Iron-coloured Shaker cabinetry offers ample storage, while the quartz countertops provide a clean, modern look. The crisp white chevron tile backsplash adds a refreshing pop of style. The large kitchen island provides extra seating, perfect for casual meals, family gatherings or chatting with friends while cooking. Throughout the home, you'll find undermount sinks & upgraded light fixtures, adding a polished touch to every room & elevating the overall aesthetic.
The main level features durable laminate flooring, flowing seamlessly through the space to create a warm, inviting atmosphere. A handy tech nook offers a convenient spot for your family to unload backpacks, manage schoolwork, or work from home.
Upstairs, the primary bedroom is a peaceful retreat with an ensuite bathroom & walk-in closet. Two additional spacious bedrooms provide plenty of room for your family's needs & the well-appointed 4-piece bathroom features a soaker tub, perfect for relaxing.
The unfinished basement is a blank canvas, awaiting your personal touch. The entry from the double attached garage adds convenience & with laundry already in place, the basement offers great potential to become a mudroom or provide extra storage space.
Step outside to the front patio, where you'll find the perfect spot for family gatherings, whether enjoying a peaceful coffee, hosting a BBQ with friends or relaxing around the fire table. Central A/C ensures comfort year-round. Living here means being part of a vibrant, welcoming resident's association at Century Hall, offering amenities that bring the community together. The splash park, gymnasium, ice rink & playground are just the beginning—there's something for everyone, making this a wonderful place to raise a family.
What truly sets this home apart is its stunning natural surroundings. Imagine being surrounded by lush green spaces, winding walking paths & the serene beauty of the Bow River just a short stroll away. Nearby nature areas provide an opportunity for outdoor exploration, morning jogs, afternoon walks or enjoying the tranquility of nature. The air is fresh, sights breathtaking & the connection to nature makes every day feel peaceful & rejuvenating.
Just minutes from amenities in Seton & easy access to major roads like Deerfoot Trail & Stoney Trail, commuting or running errands simple. This home is more than a place to live—it's where cherished memories are made.
Location
Province AB
County Calgary
Area Cal Zone Se
Zoning M-X1
Direction NE
Rooms
Other Rooms 1
Basement Partial, Unfinished
Interior
Interior Features Breakfast Bar, Kitchen Island, Open Floorplan, Pantry
Heating Forced Air, Natural Gas
Cooling Central Air
Flooring Carpet, Laminate, Tile
Inclusions Blinds, TV Mounts
Appliance Central Air Conditioner, Dishwasher, Dryer, Electric Stove, Garage Control(s), Microwave Hood Fan, Refrigerator, Washer
Laundry In Unit, Lower Level
Exterior
Parking Features Double Garage Attached
Garage Spaces 2.0
Garage Description Double Garage Attached
Fence Fenced
Community Features Park, Playground, Schools Nearby, Shopping Nearby, Sidewalks, Street Lights, Walking/Bike Paths
Amenities Available Snow Removal, Trash, Visitor Parking
Roof Type Asphalt Shingle
Porch Front Porch, Patio
Total Parking Spaces 2
Building
Lot Description Low Maintenance Landscape
Foundation Poured Concrete
Architectural Style 2 Storey
Level or Stories Two
Structure Type Composite Siding,Wood Frame
Others
HOA Fee Include Common Area Maintenance,Insurance,Professional Management,Reserve Fund Contributions,Snow Removal,Trash
Restrictions Board Approval,Pet Restrictions or Board approval Required,Pets Allowed
Tax ID 95302046
Ownership Private
Pets Allowed Restrictions, Cats OK, Dogs OK, Yes
Virtual Tour https://unbranded.youriguide.com/208_cranbrook_walk_se_calgary_ab/


