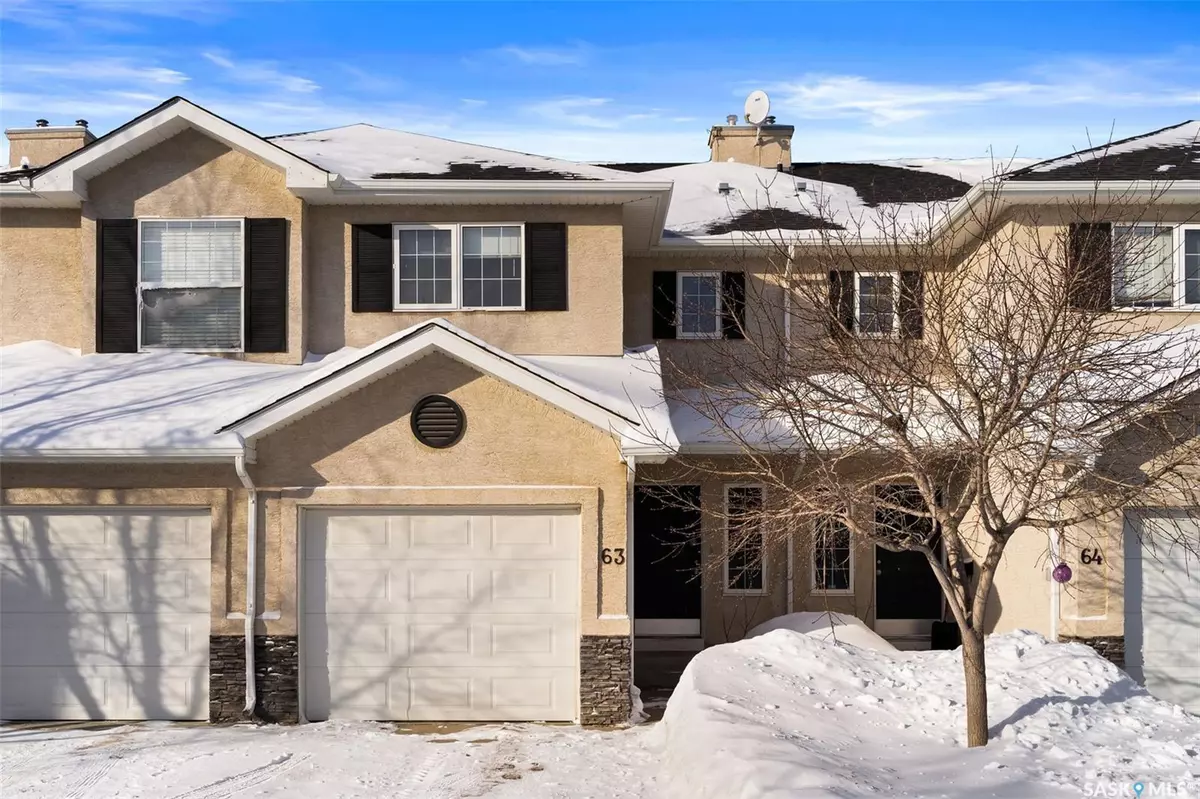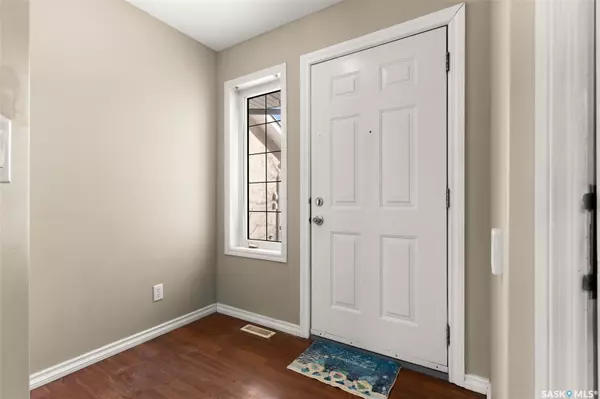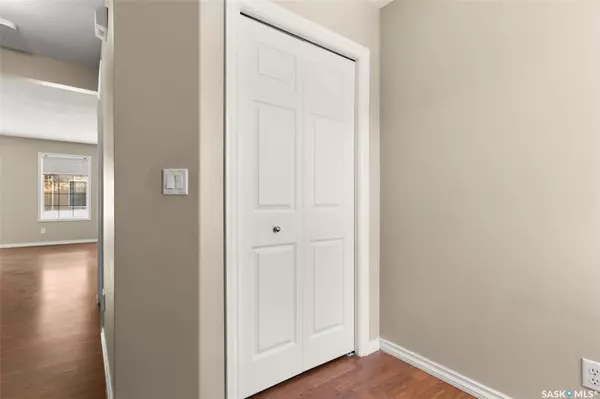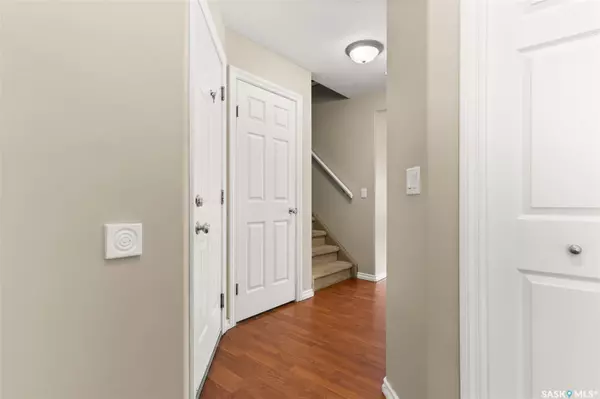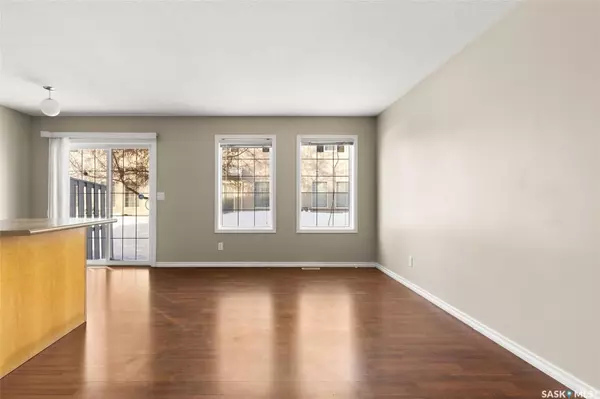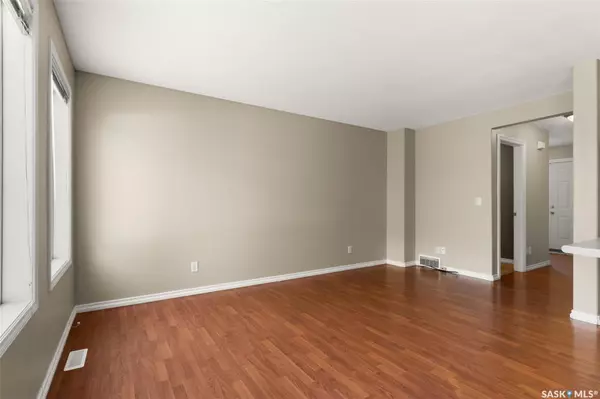3 Beds
3 Baths
1,186 SqFt
3 Beds
3 Baths
1,186 SqFt
Key Details
Property Type Single Family Home
Sub Type Attached
Listing Status Active
Purchase Type For Sale
Square Footage 1,186 sqft
Price per Sqft $278
MLS Listing ID SK995809
Style 2 Storey
Bedrooms 3
Condo Fees $320
Originating Board Saskatchewan
Year Built 2004
Annual Tax Amount $3,099
Tax Year 2024
Property Description
Step inside to find a bright and inviting open-concept main floor, featuring large windows that fill the space with natural light. The living room, dining area, and kitchen flow seamlessly, creating an ideal setting for everyday living and entertaining. The kitchen boasts ample storage, an island for extra prep space, and comes fully equipped with appliances. A patio door off the dining area leads to your private backyard, perfect for enjoying outdoor relaxation. A convenient 2-piece bathroom completes the main level.
Upstairs, you'll find three spacious and sunlit bedrooms, including a generous primary suite, all with plenty of closet space. A 4-piece bathroom serves the upper level, providing functionality and comfort.
The fully finished basement extends your living space with a cozy rec room, ideal for movie nights or a home office. The bathroom/laundry area adds extra convenience.
Nestled in a prime location, this home is close to walking paths, parks, shopping, restaurants, and schools. If you're looking for a stylish and low-maintenance home in one of Regina's best neighborhoods, this is the one for you!
Location
Province SK
Community River Bend
Rooms
Basement Full Basement, Fully Finished
Kitchen 1
Interior
Interior Features Air Conditioner (Central)
Hot Water Gas
Heating Forced Air, Natural Gas
Cooling Forced Air, Natural Gas
Appliance Fridge, Stove, Washer, Dryer, Dishwasher Built In, Garage Door Opnr/Control(S), Microwave Hood Fan, Window Treatment
Exterior
Exterior Feature Stone, Stucco
Parking Features 1 Car Attached
Garage Spaces 2.0
Amenities Available Visitor Parking
Roof Type Asphalt Shingles
Total Parking Spaces 2
Others
Ownership Condominium
Virtual Tour https://media.hatch-media.ca/sites/xawjxre/unbranded


