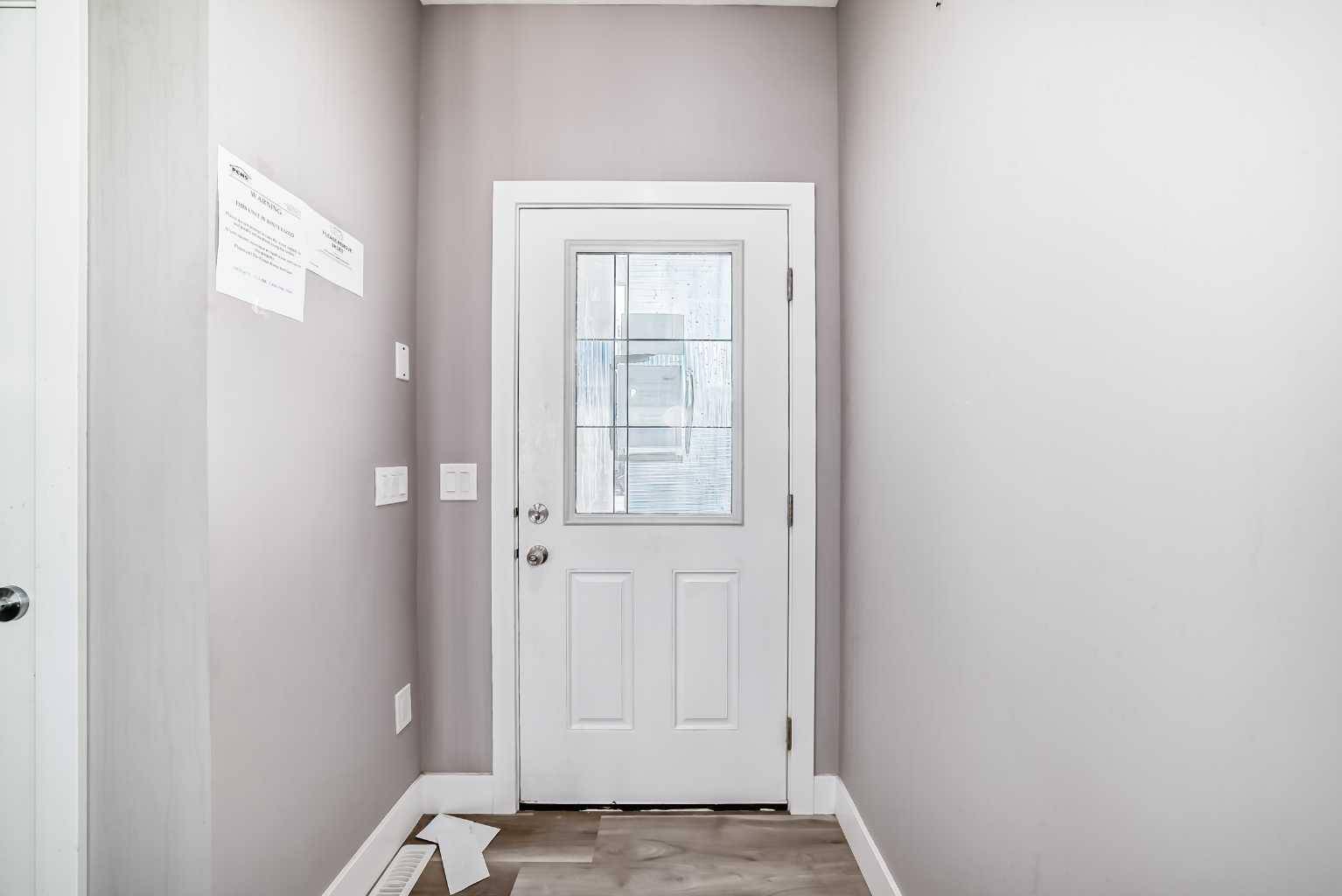3 Beds
3 Baths
1,439 SqFt
3 Beds
3 Baths
1,439 SqFt
Key Details
Property Type Townhouse
Sub Type Row/Townhouse
Listing Status Active
Purchase Type For Sale
Square Footage 1,439 sqft
Price per Sqft $293
Subdivision Westmount_Strathmore
MLS® Listing ID A2236136
Style 2 Storey
Bedrooms 3
Full Baths 2
Half Baths 1
Year Built 2018
Annual Tax Amount $3,407
Tax Year 2025
Lot Size 3,008 Sqft
Acres 0.07
Property Sub-Type Row/Townhouse
Source Calgary
Property Description
Location
Province AB
County Wheatland County
Zoning R2
Direction W
Rooms
Other Rooms 1
Basement Full, Unfinished
Interior
Interior Features Granite Counters, See Remarks
Heating Forced Air
Cooling None
Flooring Carpet, Ceramic Tile
Inclusions none
Appliance None, See Remarks
Laundry Upper Level
Exterior
Parking Features Double Garage Attached
Garage Spaces 2.0
Garage Description Double Garage Attached
Fence Fenced
Community Features Playground, Schools Nearby, Shopping Nearby
Roof Type Asphalt Shingle
Porch None
Lot Frontage 26.71
Total Parking Spaces 4
Building
Lot Description Back Yard, Rectangular Lot
Foundation Poured Concrete
Architectural Style 2 Storey
Level or Stories Two
Structure Type Stone,Vinyl Siding
Others
Restrictions None Known
Tax ID 102145378
Ownership Judicial Sale







