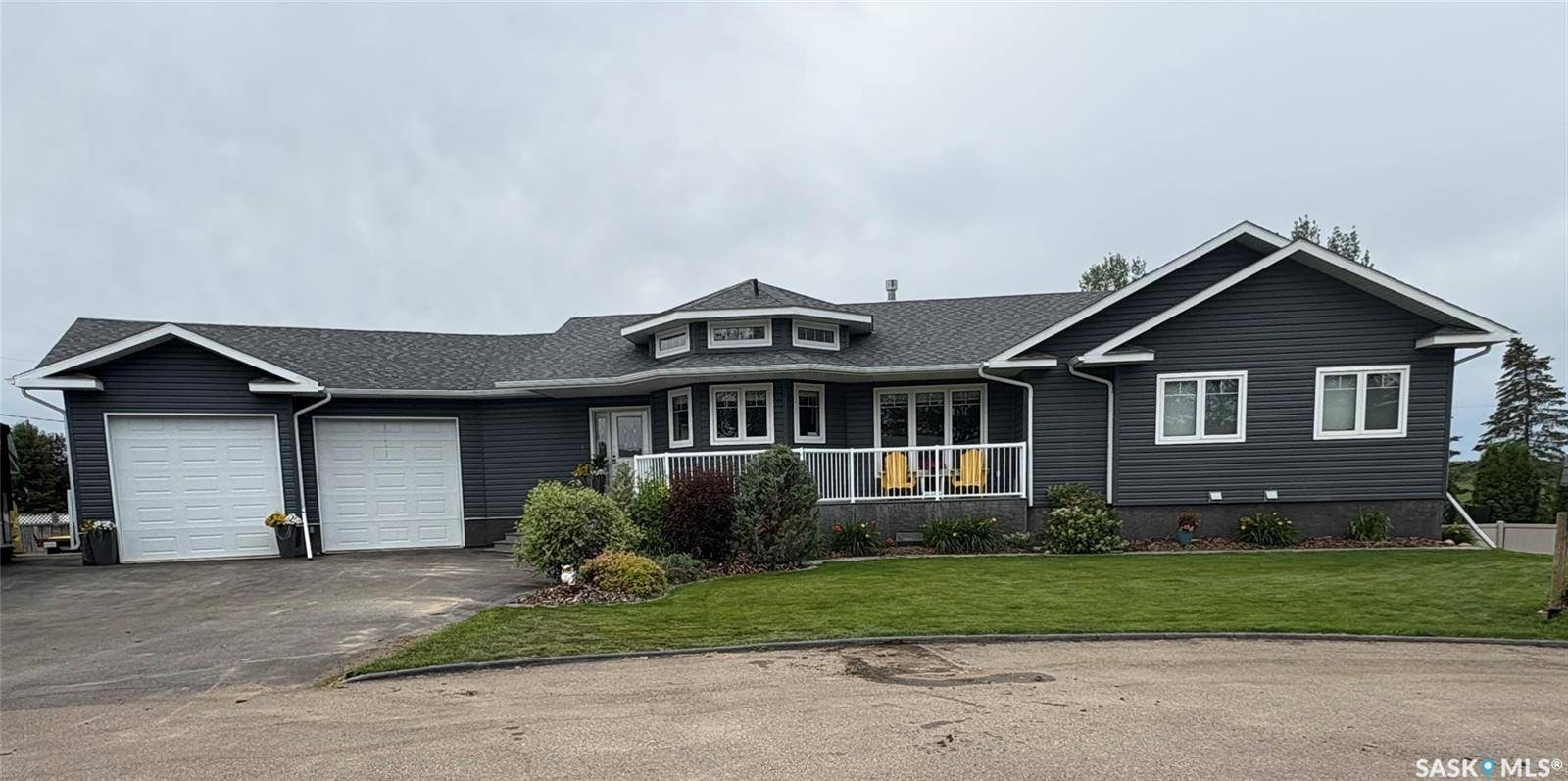6 Beds
4 Baths
2,740 SqFt
6 Beds
4 Baths
2,740 SqFt
Key Details
Property Type Single Family Home
Sub Type Detached
Listing Status Active
Purchase Type For Sale
Square Footage 2,740 sqft
Price per Sqft $250
MLS Listing ID SK012339
Style Bungalow
Bedrooms 6
Year Built 2011
Annual Tax Amount $4,407
Tax Year 2024
Lot Size 0.550 Acres
Acres 0.55
Property Sub-Type Detached
Source Saskatchewan
Property Description
A conveniently large front entrance, with access to the garage as well as a half-bath, and office/storage room, leads into the main living area that boasts towering vaulted ceilings and a gorgeous double-sided gas fireplace. The primary bedroom has a walk-in closet and a large ensuite with a 3'x4' shower and a beautiful view from the jetted tub. The 30'x17' upper deck is a perfect place to relax with access from both the living room or primary bedroom, and a panoramic view of the backyard and beyond.
Down the plush, carpeted stairs is a family room, bonus room, and 3 more large bedrooms, one with a walk-in closet that has plumbing to add a bathroom if you wish. The huge 18'x13' utility room hosts the furnace, on-demand water heater, easy access to the water systems, and plenty of storage space.
The walkout basement lets you enjoy a covered 42'x17' concrete patio leading to the hot tub and the cozy firepit area which can both be used in all seasons. The yard hosts a multitude of features with a 31'x15' garden, a 24'x12' shed, a gently sloping lush lawn leading to a play structure, and well placed trees, flowers, and shrubs, all surrounded by a PVC fence with gates in 3 spots.
The 33'x37' heated garage allows for even more storage space inside due to the angled layout.
Some furniture will be included. It truly is a dream home that you need to see. Call or text for a viewing.
Location
Province SK
Rooms
Basement Full Basement, Walkout, Fully Finished
Kitchen 1
Interior
Interior Features Air Conditioner (Central), Natural Gas Bbq Hookup, T.V. Mounts, Underground Sprinkler
Hot Water Gas
Heating Forced Air, Natural Gas
Cooling Forced Air, Natural Gas
Fireplaces Number 1
Fireplaces Type Gas
Appliance Fridge, Stove, Washer, Dryer, Central Vac Attached, Central Vac Attachments, Dishwasher Built In, Freezer, Garage Door Opnr/Control(S), Hot Tub, Microwave, Microwave Hood Fan, Oven Built In, Shed(s), Window Treatment
Exterior
Exterior Feature Vinyl
Parking Features 2 Car Attached, Parking Pad, RV Parking, Parking Spaces
Garage Spaces 7.0
Roof Type Asphalt Shingles
Total Parking Spaces 7
Building
Lot Description Backs on to Park/Green Space, Irregular, Cul-De-Sac
Building Description Wood Frame, House
Structure Type Wood Frame
Others
Ownership Freehold







