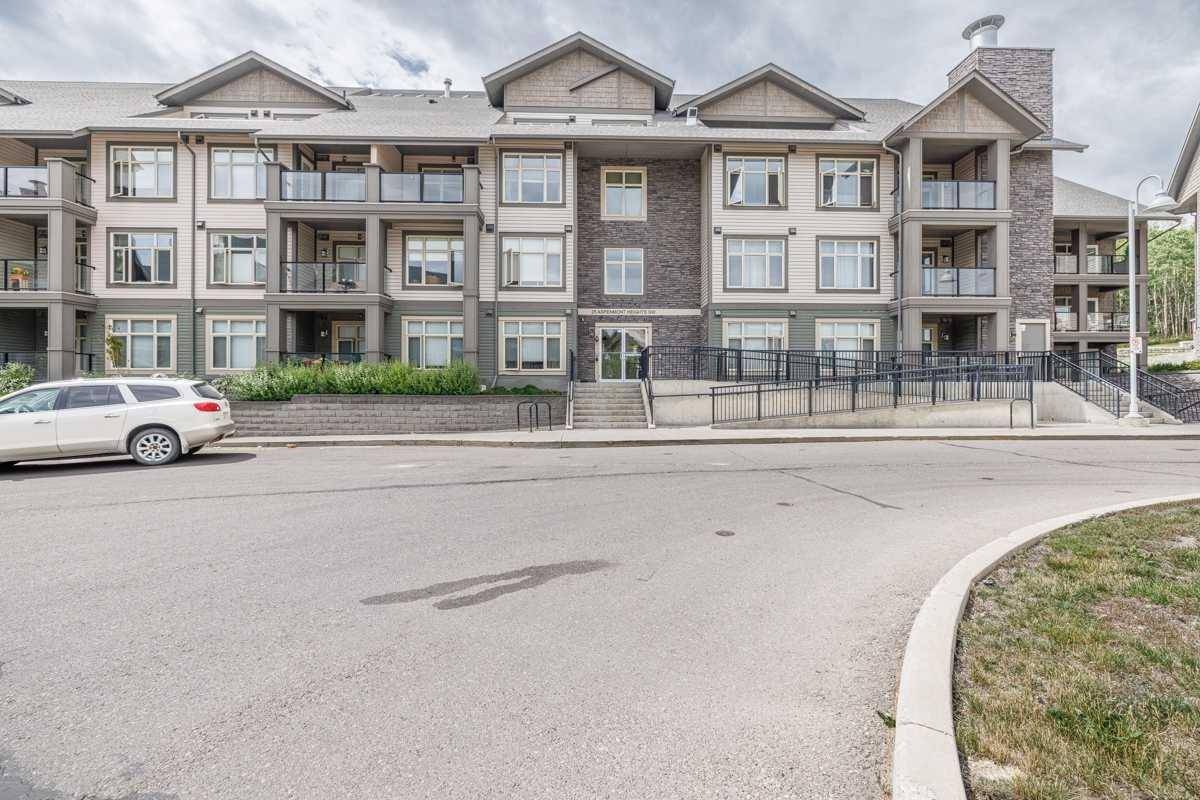2 Beds
2 Baths
910 SqFt
2 Beds
2 Baths
910 SqFt
Key Details
Property Type Condo
Sub Type Apartment
Listing Status Active
Purchase Type For Sale
Square Footage 910 sqft
Price per Sqft $428
Subdivision Aspen Woods
MLS® Listing ID A2237714
Style Apartment-Multi Level Unit
Bedrooms 2
Full Baths 2
Condo Fees $659/mo
Year Built 2014
Annual Tax Amount $2,283
Tax Year 2025
Property Sub-Type Apartment
Source Calgary
Property Description
Step into one of the nicest units in the building this stunning, well-appointed multi-level condo offer 910 sq ft of stylish and functional living space. Featuring 2 full bedrooms and 2 full bathrooms, its perfect for shared living or those looking for privacy and space. Enjoy a modern open-concept layout with granite counter tops. Stainless steel appliances, and elegant vinyl plank hardwood floors throughout. The main level includes a spacious living area, beautiful- appointed 3-piece bathroom with walk-in shower and a large laundry/storage room. Upstairs, the primary bedroom is a true retreat with a 5-piece ensuite, including dual sink and soaker tub. This upper-level suite also, features a separate entrance, offering ideal privacy for room mates or guests. The balcony offers a great view, perfect for morning coffee or relaxing evenings. Tastefully decorated and move-in ready, this unit is a must see!!
Location
Province AB
County Calgary
Area Cal Zone W
Zoning DC
Direction E
Interior
Interior Features No Animal Home, No Smoking Home, Open Floorplan, Quartz Counters, See Remarks, Separate Entrance
Heating In Floor, Natural Gas
Cooling None
Flooring Carpet, Vinyl Plank
Fireplaces Type None
Inclusions Barbeque on outside deck as is
Appliance Dryer, Electric Range, Microwave Hood Fan, Refrigerator, Washer, Window Coverings
Laundry In Unit, Main Level
Exterior
Parking Features Titled, Underground
Garage Spaces 1.0
Garage Description Titled, Underground
Community Features Playground, Schools Nearby, Shopping Nearby, Walking/Bike Paths
Amenities Available Fitness Center, Snow Removal, Visitor Parking
Porch Deck, See Remarks
Exposure SW
Total Parking Spaces 1
Building
Story 4
Architectural Style Apartment-Multi Level Unit
Level or Stories Multi Level Unit
Structure Type Wood Frame
Others
HOA Fee Include Amenities of HOA/Condo,Common Area Maintenance,Heat,Insurance,Maintenance Grounds,Professional Management,Reserve Fund Contributions,Water
Restrictions Pet Restrictions or Board approval Required
Tax ID 101231239
Ownership Private
Pets Allowed Restrictions, Cats OK, Dogs OK







