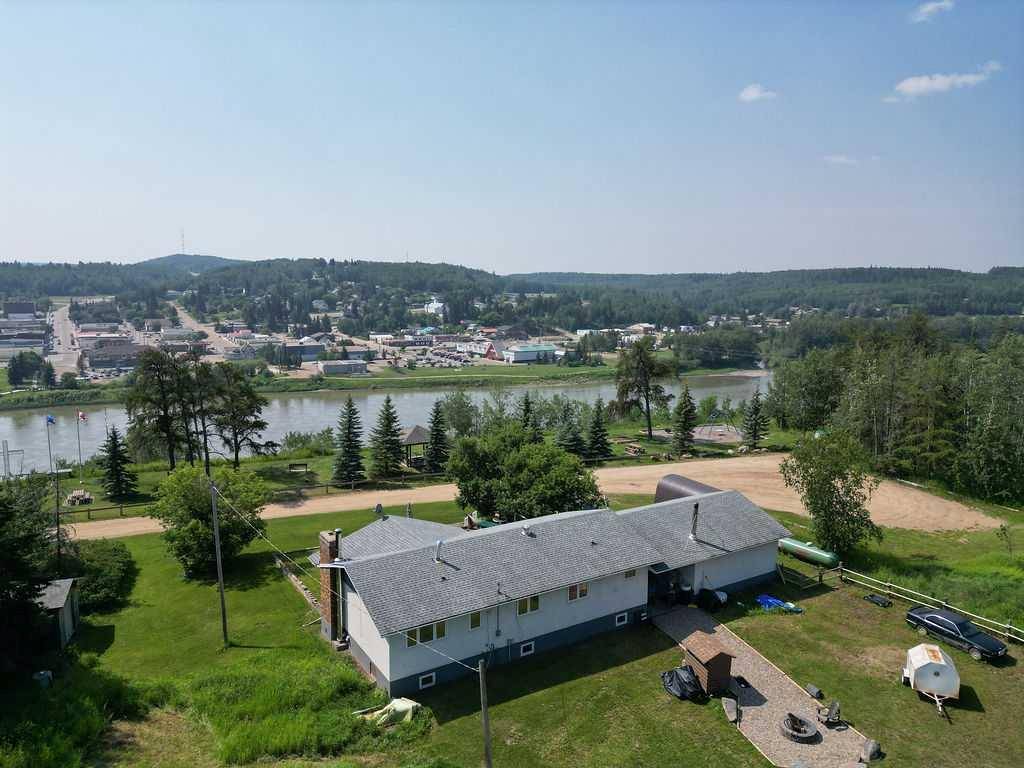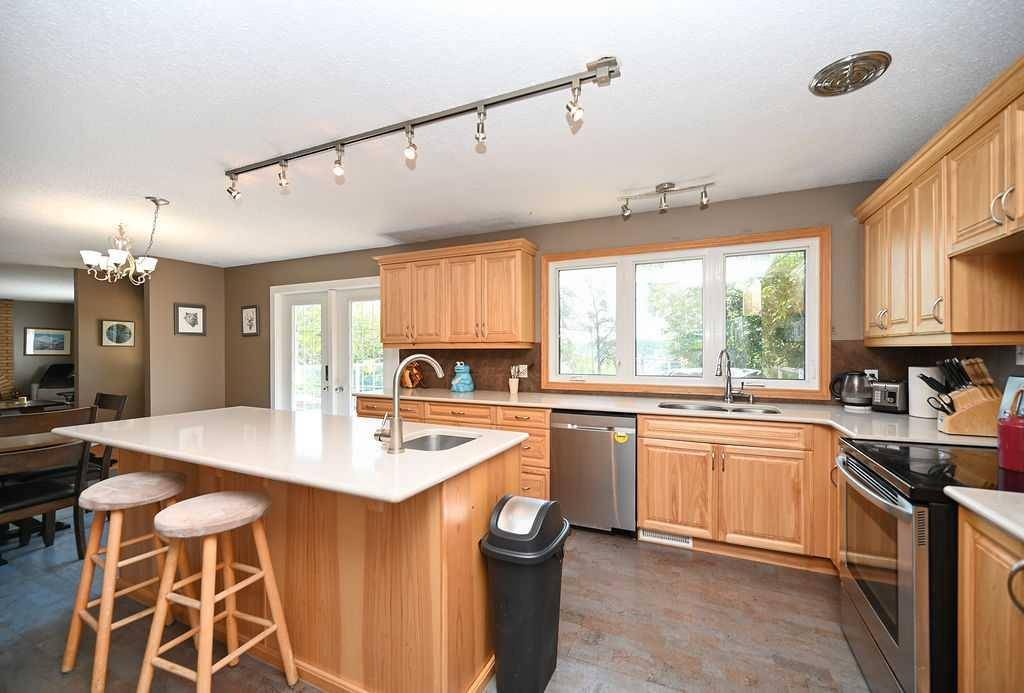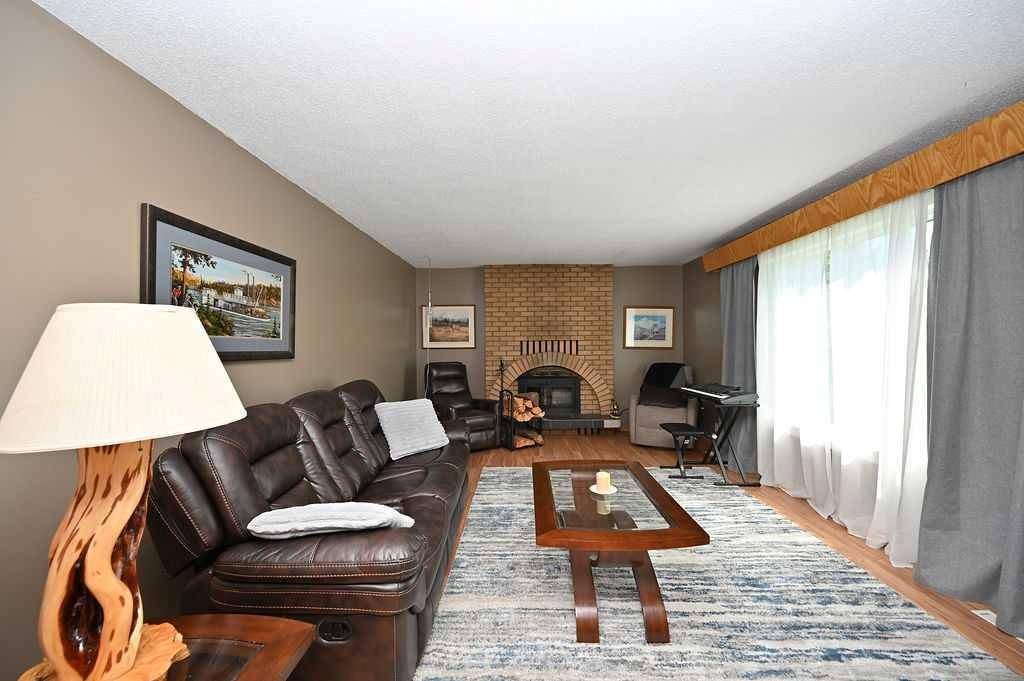2 Beds
2 Baths
1,381 SqFt
2 Beds
2 Baths
1,381 SqFt
Key Details
Property Type Single Family Home
Sub Type Detached
Listing Status Active
Purchase Type For Sale
Square Footage 1,381 sqft
Price per Sqft $242
Subdivision Athabasca Town
MLS® Listing ID A2239715
Style Acreage with Residence,Bungalow
Bedrooms 2
Full Baths 1
Half Baths 1
Year Built 1978
Annual Tax Amount $3,100
Tax Year 2025
Lot Size 0.620 Acres
Acres 0.62
Property Sub-Type Detached
Source Alberta West Realtors Association
Property Description
Location
Province AB
County Athabasca County
Zoning UR
Direction S
Rooms
Basement Full, Unfinished
Interior
Interior Features Ceiling Fan(s), Granite Counters, Jetted Tub, Kitchen Island
Heating Forced Air, Propane
Cooling None
Flooring Ceramic Tile, Cork, Laminate
Fireplaces Number 1
Fireplaces Type Living Room, Wood Burning
Inclusions All Outbuildings
Appliance Dishwasher, Dryer, Refrigerator, Stove(s), Washer
Laundry Main Level
Exterior
Parking Features Double Garage Detached, Driveway
Garage Spaces 2.0
Garage Description Double Garage Detached, Driveway
Fence None
Community Features Golf, Lake, Park, Playground, Pool
Utilities Available Electricity Connected, Propane
Roof Type Asphalt Shingle
Porch Deck
Exposure S
Total Parking Spaces 4
Building
Lot Description Back Yard, Front Yard, No Neighbours Behind
Foundation Poured Concrete
Sewer Holding Tank
Water Cistern
Architectural Style Acreage with Residence, Bungalow
Level or Stories One
Structure Type Mixed
Others
Restrictions None Known
Tax ID 57385601
Ownership Private







