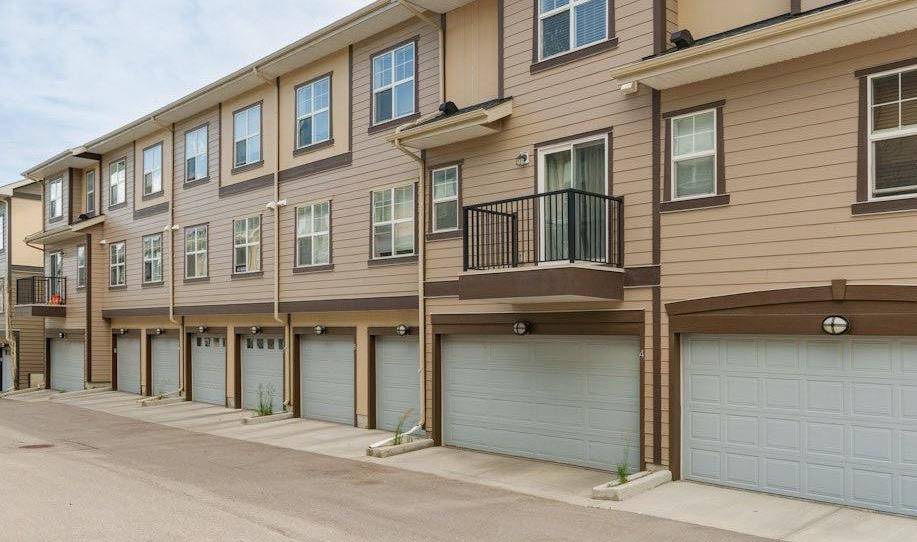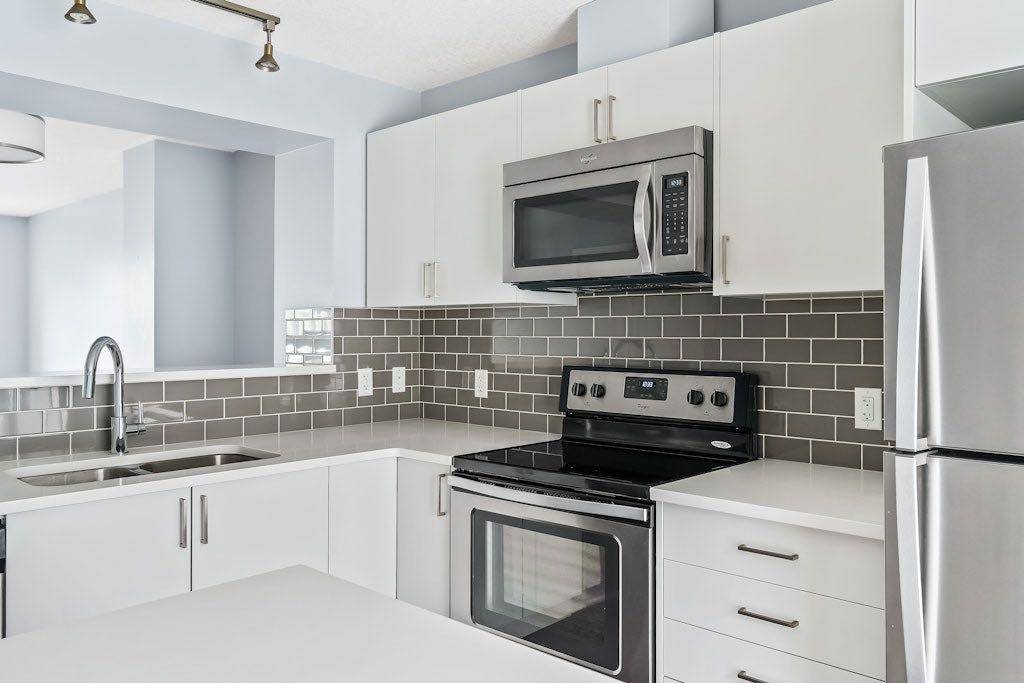3 Beds
3 Baths
1,218 SqFt
3 Beds
3 Baths
1,218 SqFt
Key Details
Property Type Townhouse
Sub Type Row/Townhouse
Listing Status Active
Purchase Type For Sale
Square Footage 1,218 sqft
Price per Sqft $376
Subdivision Evanston
MLS® Listing ID A2239060
Style 2 Storey
Bedrooms 3
Full Baths 2
Half Baths 1
Condo Fees $306
Year Built 2016
Annual Tax Amount $2,920
Tax Year 2025
Property Sub-Type Row/Townhouse
Source Calgary
Property Description
Location
Province AB
County Calgary
Area Cal Zone N
Zoning M-1
Direction S
Rooms
Other Rooms 1
Basement Partial, Unfinished
Interior
Interior Features Closet Organizers, Open Floorplan, Vinyl Windows
Heating Forced Air, Natural Gas
Cooling None
Flooring Carpet, Laminate, Tile
Inclusions 1 garage door remote, 1 tv wall mount (bedroom),
Appliance Dishwasher, Dryer, Electric Stove, Microwave Hood Fan, Refrigerator, Washer, Window Coverings
Laundry In Basement
Exterior
Parking Features Double Garage Attached, Garage Door Opener, Guest
Garage Spaces 2.0
Garage Description Double Garage Attached, Garage Door Opener, Guest
Fence Fenced
Community Features Park, Playground, Schools Nearby, Shopping Nearby, Sidewalks, Street Lights
Amenities Available None
Roof Type Asphalt
Porch Balcony(s), Patio
Total Parking Spaces 2
Building
Lot Description Front Yard, Low Maintenance Landscape
Foundation Poured Concrete
Architectural Style 2 Storey
Level or Stories Two
Structure Type Wood Frame
Others
HOA Fee Include Common Area Maintenance,Insurance,Professional Management,Reserve Fund Contributions,Snow Removal,Trash
Restrictions Pet Restrictions or Board approval Required,Pets Allowed
Ownership Private
Pets Allowed Yes
Virtual Tour https://unbranded.youriguide.com/4_evanscrest_gardens_nw_calgary_ab/







