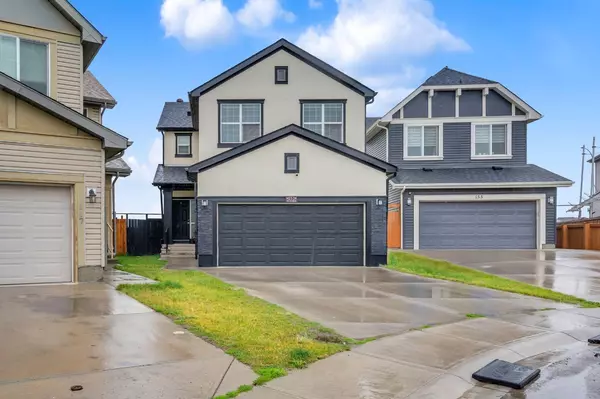5 Beds
4 Baths
1,862 SqFt
5 Beds
4 Baths
1,862 SqFt
Key Details
Property Type Single Family Home
Sub Type Detached
Listing Status Active
Purchase Type For Sale
Square Footage 1,862 sqft
Price per Sqft $381
Subdivision Martindale
MLS® Listing ID A2242049
Style 2 Storey
Bedrooms 5
Full Baths 3
Half Baths 1
Year Built 2013
Annual Tax Amount $4,496
Tax Year 2025
Lot Size 3,961 Sqft
Acres 0.09
Property Sub-Type Detached
Source Calgary
Property Description
Don't miss your opportunity to own this beautifully maintained two-storey home with a front-attached double garage, located in the vibrant community of Martindale. Built in 2013 and upgraded with a brand-new roof and new stucco (2024), this home offers fresh curb appeal and long-term peace of mind.
The main level features a spacious foyer, an open-concept layout, a stylish kitchen with granite countertops and newer stainless steel appliances, and a cozy living room with a gas fireplace—ideal for family gatherings or relaxing nights in.
Upstairs, you'll find three well-sized bedrooms, including a bright primary bedroom with direct access to a 4-piece bath, plus a spacious bonus room—perfect for a home office, media room, or play area.
The brand new illegal basement (2024) features a modern kitchen, 4-piece bath, private laundry, and a separate entrance through the garage side door, offering excellent potential for rental income or multigenerational living.
Situated on a large pie-shaped lot with no rear neighbours, this home provides added privacy and space. Conveniently located close to schools, parks, shopping, and transit.
Act fast- Book your private showing today!
Location
Province AB
County Calgary
Area Cal Zone Ne
Zoning R-CG
Direction SW
Rooms
Other Rooms 1
Basement Separate/Exterior Entry, Finished, Full, Suite
Interior
Interior Features Kitchen Island, Pantry, See Remarks, Separate Entrance, Vinyl Windows
Heating Central, Natural Gas
Cooling None
Flooring Carpet, Hardwood, Tile, Vinyl
Fireplaces Number 1
Fireplaces Type Gas
Inclusions Basement attatched appliances.
Appliance Electric Stove, Garage Control(s), Microwave, Range Hood, Refrigerator, Washer/Dryer
Laundry In Unit, Laundry Room
Exterior
Parking Features Double Garage Attached
Garage Spaces 2.0
Garage Description Double Garage Attached
Fence Fenced
Community Features Airport/Runway, Playground, Schools Nearby, Shopping Nearby, Sidewalks, Street Lights, Walking/Bike Paths
Roof Type Asphalt Shingle
Porch Porch
Lot Frontage 58.24
Total Parking Spaces 2
Building
Lot Description No Neighbours Behind, Pie Shaped Lot
Foundation Poured Concrete
Architectural Style 2 Storey
Level or Stories Two
Structure Type Concrete,Stucco,Wood Frame
Others
Restrictions Airspace Restriction,None Known,See Remarks
Tax ID 101441183
Ownership Private
Virtual Tour https://unbranded.youriguide.com/uktxz_151_martha_s_meadow_cl_ne_calgary_ab/







