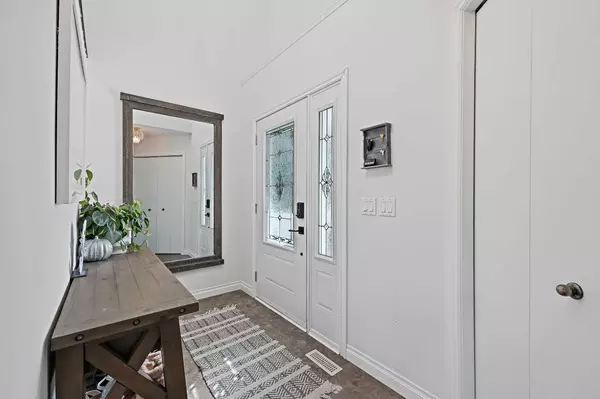
4 Beds
4 Baths
1,731 SqFt
4 Beds
4 Baths
1,731 SqFt
Key Details
Property Type Single Family Home
Sub Type Detached
Listing Status Active
Purchase Type For Sale
Square Footage 1,731 sqft
Price per Sqft $433
Subdivision West Valley
MLS® Listing ID A2262912
Style 2 Storey
Bedrooms 4
Full Baths 3
Half Baths 1
Year Built 1992
Annual Tax Amount $3,674
Tax Year 2025
Lot Size 5,724 Sqft
Acres 0.13
Property Sub-Type Detached
Source Calgary
Property Description
Inside, you'll be greeted by a bright foyer with soaring ceilings leading to a spacious open concept main floor. The living room showcases a stone faced gas fireplace and large windows that fill the space with natural light. The kitchen is designed for both everyday living and entertaining, featuring stainless steel appliances featuring a Brand New fridge, a central island with seating, a stylish backsplash, and a generous dining area with views of the backyard.
Upstairs, the primary suite impresses with its size, a HUGE walk in closet, and room for a cozy sitting area. Additional bedrooms offer flexibility for family, guests, or a home office. The updated bathrooms, with contemporary fixtures and finishes, add to the home's move-in-ready appeal.
The fully finished basement extends your living space with a comfortable family room anchored by a second fireplace, an additional bedroom, and a modern bathroom perfect for guests or a growing family.
Step outside to enjoy a private backyard with mature trees and plenty of space for entertaining, play, and relaxation in the hot tub.
With thoughtful updates, modern finishes, and a layout ideal for both family living and entertaining, this home is ready to welcome its next owners. to read more about this home copy and paste the link ->> https://cochrane-river-vista.lovable.app
Location
Province AB
County Rocky View County
Zoning R-LD
Direction S
Rooms
Other Rooms 1
Basement Finished, Full
Interior
Interior Features Double Vanity, Kitchen Island, Pantry, Walk-In Closet(s)
Heating Forced Air, Natural Gas
Cooling None
Flooring Carpet, Ceramic Tile, Vinyl Plank
Fireplaces Number 2
Fireplaces Type Family Room, Gas, Living Room
Inclusions Hot tub
Appliance Dishwasher, Garage Control(s), Range Hood, Refrigerator, Stove(s), Window Coverings
Laundry Laundry Room, Main Level
Exterior
Parking Features Double Garage Attached
Garage Spaces 2.0
Garage Description Double Garage Attached
Fence Fenced
Community Features Park, Playground, Schools Nearby, Shopping Nearby
Roof Type Cedar Shake
Porch Patio
Lot Frontage 56.33
Total Parking Spaces 4
Building
Lot Description Back Yard, Backs on to Park/Green Space, Front Yard, Lawn, Many Trees, Rectangular Lot
Foundation Poured Concrete
Architectural Style 2 Storey
Level or Stories Two
Structure Type Vinyl Siding,Wood Frame
Others
Restrictions Utility Right Of Way
Tax ID 103136696
Ownership Private







