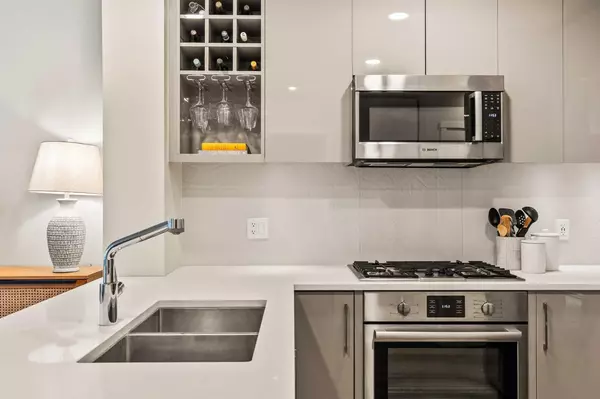
1 Bed
1 Bath
601 SqFt
1 Bed
1 Bath
601 SqFt
Key Details
Property Type Condo
Sub Type Apartment
Listing Status Active
Purchase Type For Sale
Square Footage 601 sqft
Price per Sqft $613
Subdivision Hillhurst
MLS® Listing ID A2265458
Style Apartment-Single Level Unit
Bedrooms 1
Full Baths 1
Condo Fees $456/mo
Year Built 2016
Annual Tax Amount $2,552
Tax Year 2025
Property Sub-Type Apartment
Source Calgary
Property Description
Location
Province AB
County Calgary
Area Cal Zone Cc
Zoning DC
Direction E
Interior
Interior Features Built-in Features, Closet Organizers, Kitchen Island, Quartz Counters, Storage
Heating Fan Coil
Cooling Central Air
Flooring Carpet, Laminate, Tile
Inclusions Tv wall mount/bracket, all keys/fobs, built-ins in living room and closets
Appliance Central Air Conditioner, Dishwasher, Electric Oven, Garburator, Gas Cooktop, Microwave Hood Fan, Refrigerator, Washer/Dryer, Window Coverings
Laundry In Unit
Exterior
Parking Features Titled, Underground
Garage Description Titled, Underground
Community Features Park, Playground, Schools Nearby, Shopping Nearby, Sidewalks, Walking/Bike Paths
Amenities Available Bicycle Storage, Car Wash, Elevator(s), Parking
Roof Type Membrane
Porch Balcony(s)
Exposure S,W
Total Parking Spaces 1
Building
Story 6
Architectural Style Apartment-Single Level Unit
Level or Stories Single Level Unit
Structure Type Brick,Concrete,Metal Siding ,Other
Others
HOA Fee Include Caretaker,Common Area Maintenance,Heat,Insurance,Parking,Professional Management,Reserve Fund Contributions,Security,Sewer,Water
Restrictions Board Approval
Ownership Private
Pets Allowed Restrictions







