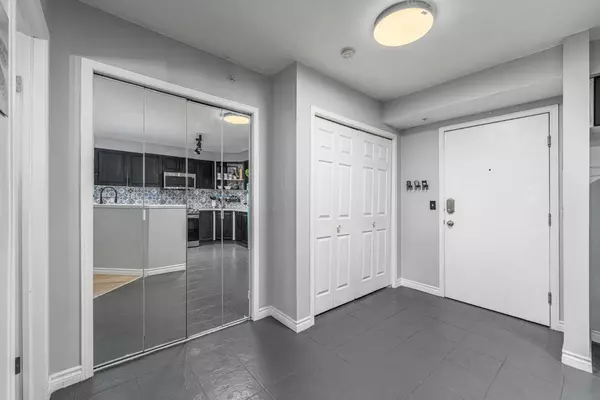
1 Bed
1 Bath
636 SqFt
1 Bed
1 Bath
636 SqFt
Key Details
Property Type Condo
Sub Type Apartment
Listing Status Active
Purchase Type For Sale
Square Footage 636 sqft
Price per Sqft $432
Subdivision Downtown West End
MLS® Listing ID A2270899
Style Apartment-Single Level Unit
Bedrooms 1
Full Baths 1
Condo Fees $623/mo
Year Built 2003
Annual Tax Amount $1,501
Tax Year 2025
Property Sub-Type Apartment
Source Calgary
Property Description
Step inside and you'll immediately notice the fresh, modern feel. The kitchen features newly painted cabinets, updated appliances, including a newer stove, microwave hood fan, and fridge, plus a clean, open layout that flows into your welcoming living area. The bathroom has also been refreshed with a new vanity, sink, and toilet, giving a crisp and modern touch to the space. The bedroom offers plenty of room for a full furniture setup, and the large windows keep the space feeling open and airy. Enjoy the convenience of in-suite laundry, underground titled parking, and access to building amenities like a fitness center, social lounge, and bike storage.
You're steps from the Bow River pathways, the LRT station, and Kensington. Walk, bike, or train anywhere downtown with ease.
Whether you're a first-time buyer, student, or investor, this condo makes financial sense in today's market. With updated finishes and an attractive price point, it's one of the strongest values in the core right now.
Location
Province AB
County Calgary
Area Cal Zone Cc
Zoning DC (pre 1P2007)
Direction N
Interior
Interior Features Breakfast Bar, Closet Organizers, Open Floorplan, See Remarks, Soaking Tub, Track Lighting
Heating Baseboard
Cooling None
Flooring Laminate, Tile
Appliance Dishwasher, Electric Range, Microwave Hood Fan, Refrigerator, Washer/Dryer, Window Coverings
Laundry In Unit
Exterior
Parking Features Parkade, Stall, Underground
Garage Description Parkade, Stall, Underground
Community Features Other, Park, Shopping Nearby, Sidewalks, Street Lights, Walking/Bike Paths
Amenities Available Bicycle Storage, Elevator(s), Fitness Center, Party Room, Picnic Area, Recreation Room, Visitor Parking
Roof Type Flat,Membrane,Metal
Porch Balcony(s)
Exposure NE
Total Parking Spaces 1
Building
Story 16
Foundation Perimeter Wall, Poured Concrete, Slab
Architectural Style Apartment-Single Level Unit
Level or Stories Single Level Unit
Structure Type Brick,Concrete,Other,Stucco
Others
HOA Fee Include Amenities of HOA/Condo,Common Area Maintenance,Heat,Insurance,Professional Management,Reserve Fund Contributions,Security,Sewer,Trash,Water
Restrictions Board Approval,Pet Restrictions or Board approval Required,Pets Allowed
Ownership Private
Pets Allowed Yes







