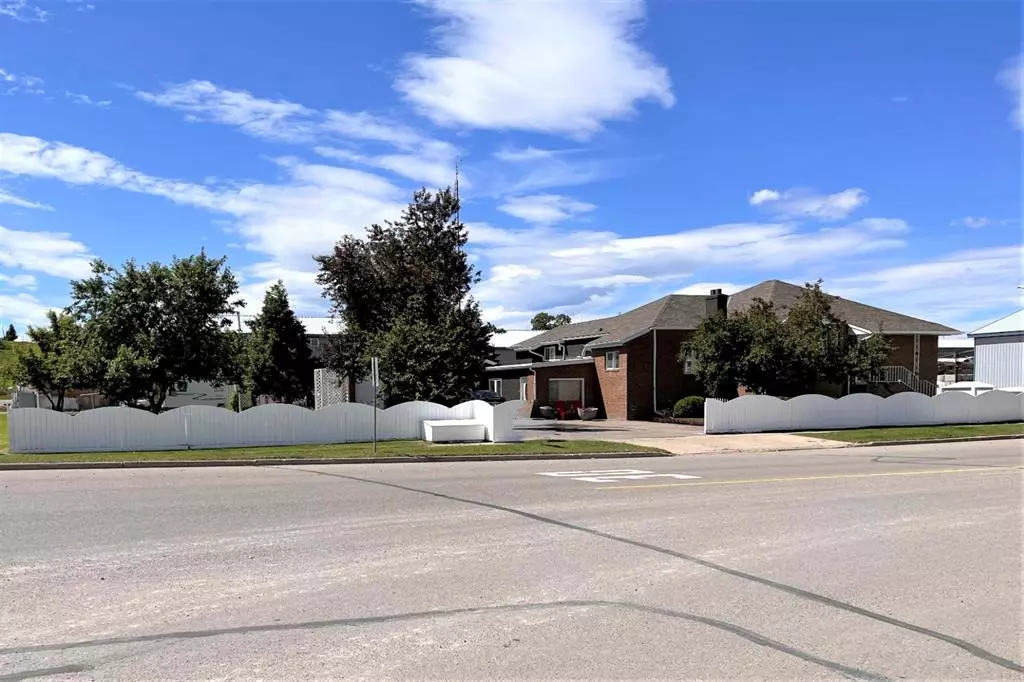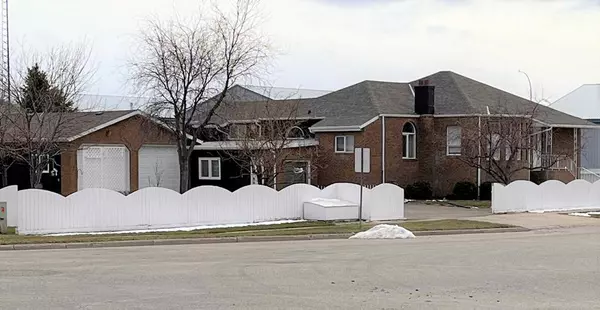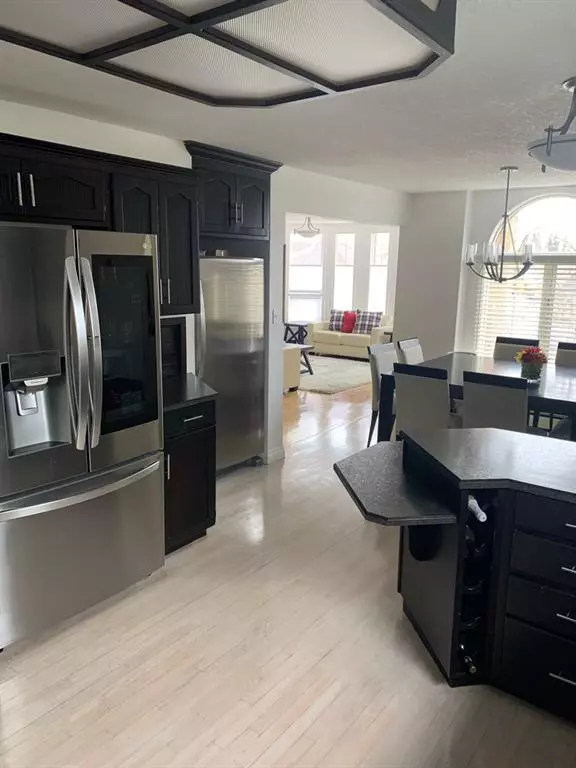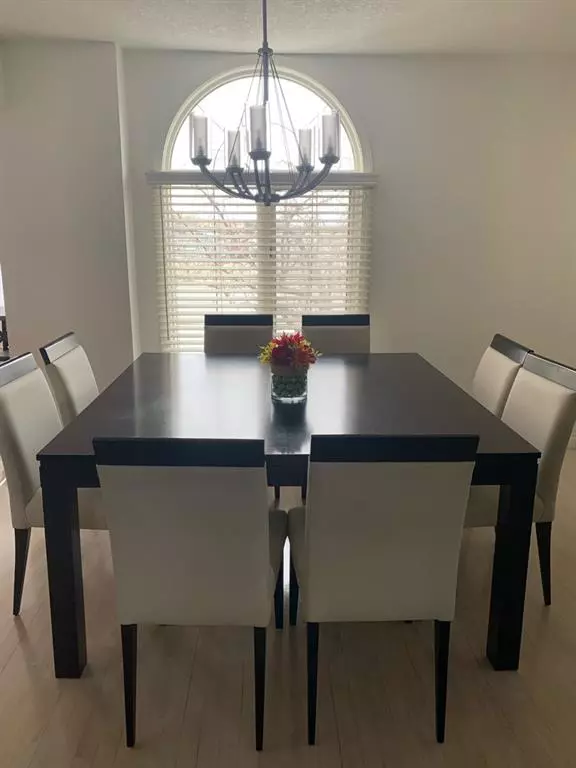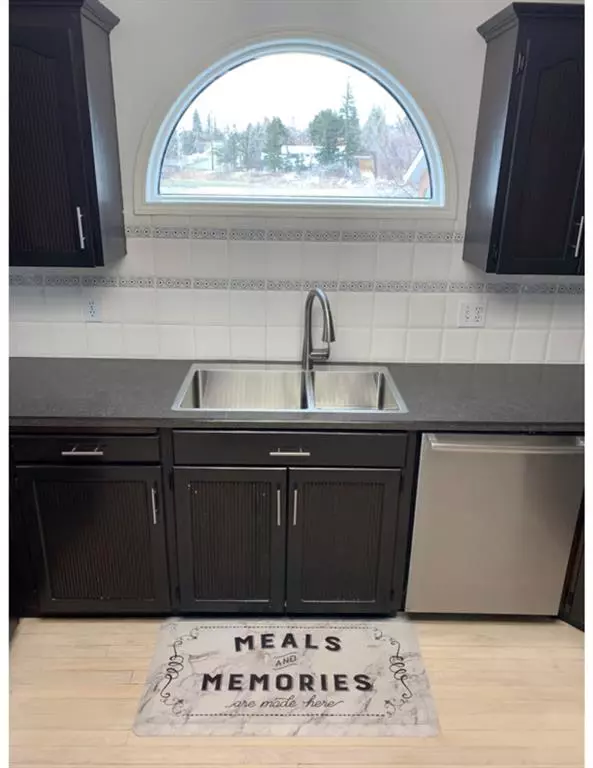$339,000
$339,000
For more information regarding the value of a property, please contact us for a free consultation.
4 Beds
3 Baths
1,964 SqFt
SOLD DATE : 03/03/2023
Key Details
Sold Price $339,000
Property Type Single Family Home
Sub Type Detached
Listing Status Sold
Purchase Type For Sale
Square Footage 1,964 sqft
Price per Sqft $172
MLS® Listing ID A1208196
Sold Date 03/03/23
Style Bungalow
Bedrooms 4
Full Baths 3
Originating Board Lethbridge and District
Year Built 1947
Annual Tax Amount $2,347
Tax Year 2021
Lot Size 0.463 Acres
Acres 0.46
Lot Dimensions 137.1 FEET. X 147 FEET.
Property Sub-Type Detached
Property Description
Back on the market DRASTICALLY REDUCED -sellers say sell bring offers. Gorgeous home down town on a huge landscaped treed lot. House has remarkable amenities including gym, sauna, sunroom with year round bbq, large family room with pool table. This is a must see home.
Location
Province AB
County Cardston County
Zoning residential
Direction N
Rooms
Other Rooms 1
Basement Finished, Full
Interior
Interior Features Bar, Breakfast Bar, Ceiling Fan(s), Jetted Tub, No Smoking Home, Open Floorplan, Pantry, Recreation Facilities, Sauna, Storage
Heating Baseboard, Boiler, Hot Water, Natural Gas
Cooling None
Flooring Carpet, Ceramic Tile, Hardwood
Appliance Dishwasher, Dryer, Electric Stove, Garage Control(s), Microwave, Other, Stove(s), Washer, Window Coverings
Laundry Laundry Room, Main Level
Exterior
Parking Features Concrete Driveway, Double Garage Attached, Garage Door Opener, Garage Faces Front, Heated Garage, Parking Pad, Workshop in Garage
Garage Spaces 2.0
Garage Description Concrete Driveway, Double Garage Attached, Garage Door Opener, Garage Faces Front, Heated Garage, Parking Pad, Workshop in Garage
Fence Fenced
Community Features Fishing, Schools Nearby, Sidewalks, Street Lights, Shopping Nearby
Waterfront Description Creek
Roof Type Asphalt Shingle
Porch Rear Porch
Lot Frontage 137.0
Exposure N
Total Parking Spaces 6
Building
Lot Description Corner Lot, Creek/River/Stream/Pond, Fruit Trees/Shrub(s), Few Trees, Lawn, Garden, No Neighbours Behind, Landscaped, Street Lighting, Private
Foundation Block
Architectural Style Bungalow
Level or Stories One
Structure Type Brick,Concrete,Stucco,Wood Frame
Others
Restrictions None Known
Tax ID 56498935
Ownership Private
Read Less Info
Want to know what your home might be worth? Contact us for a FREE valuation!

Our team is ready to help you sell your home for the highest possible price ASAP
"My job is to find and attract mastery-based agents to the office, protect the culture, and make sure everyone is happy! "


