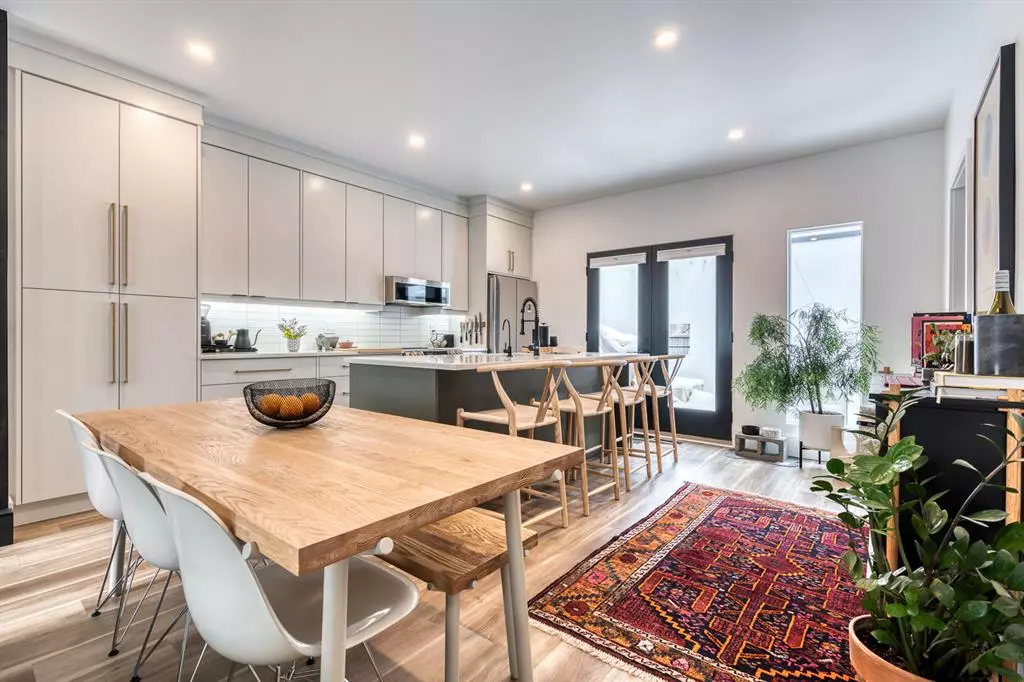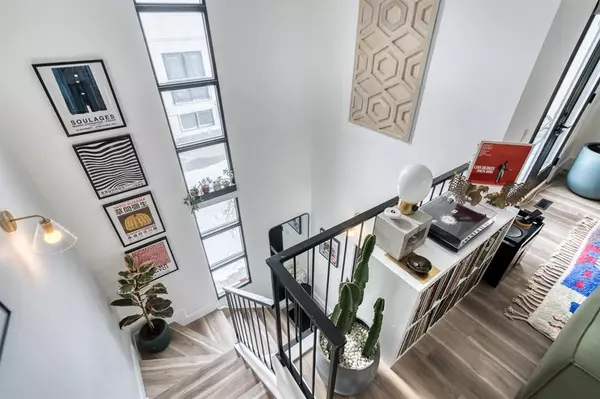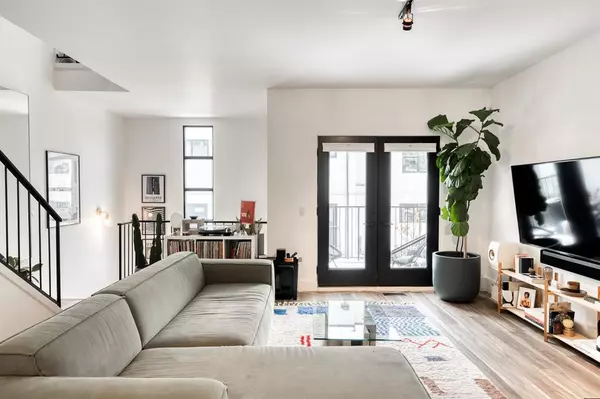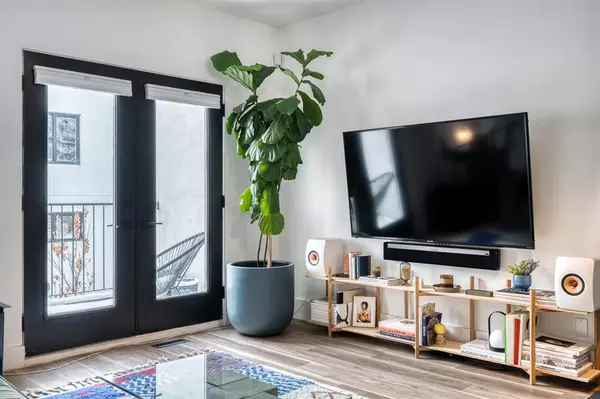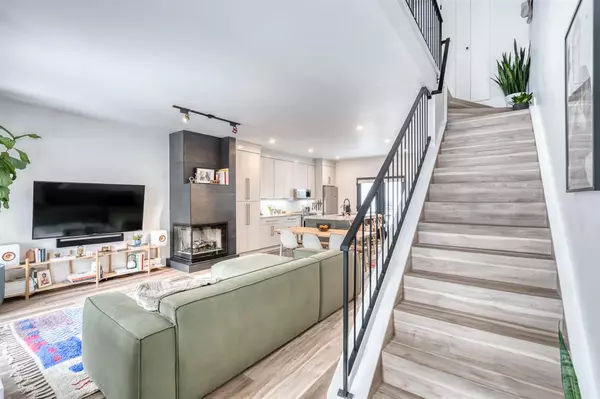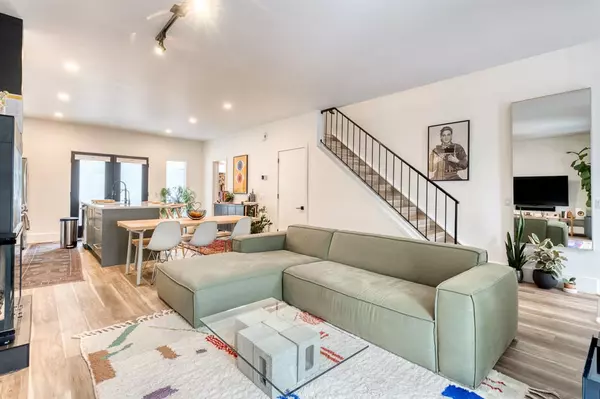$604,500
$599,900
0.8%For more information regarding the value of a property, please contact us for a free consultation.
2 Beds
2 Baths
1,272 SqFt
SOLD DATE : 02/13/2023
Key Details
Sold Price $604,500
Property Type Townhouse
Sub Type Row/Townhouse
Listing Status Sold
Purchase Type For Sale
Square Footage 1,272 sqft
Price per Sqft $475
Subdivision Beltline
MLS® Listing ID A2022367
Sold Date 02/13/23
Style 2 Storey
Bedrooms 2
Full Baths 1
Half Baths 1
Condo Fees $453
Originating Board Calgary
Year Built 1993
Annual Tax Amount $3,081
Tax Year 2022
Property Description
Welcome to this one-of-a-kind townhome in the heart of Calgary's Beltline! This award-winning complex, designed by renowned architect Jeremy Sturgess, offers a modern, freshly renovated, open-concept living on two levels. This unit faces south, overlooking the lovely courtyard. Upon entry, you are greeted by a beautiful 14' long, 2-story window flooding the space with natural light. The updated gourmet kitchen will wow you with the stainless steel appliance package, including double door Samsung "smart fridge" with wifi, Quartz countertops, custom full-length seamless European style cabinets, premium Banbury Lane hardware, and an abundance of storage, including a pantry. French doors from the kitchen open to your private rear patio, a perfect extension of your main living space, perfect for entertaining. The living room has a two-sided gas fireplace as its focal point and french door access to your front balcony overlooking the courtyard. Upstairs you will find a spacious primary bedroom, guest room, laundry and four-piece Jack & Jill style bathroom. The upper level also includes a cozy bonus room, perfect for a home office or TV room. Low maintenance, wide plank laminate flooring throughout. A convenient single attached garage and an additional attached carport allow for a total of 2 parking spaces. Other recent upgrades include a new quiet & efficient central A/C (2022), a new top-of-line high-efficiency Daikin Furnace (2022), and a new hot water tank (2021). Prime location across the street from Connaught School, two blocks to Calgary CO-OP Midtown Market, Community Natural Foods and steps away from everything 17th Avenue offers!
Location
Province AB
County Calgary
Area Cal Zone Cc
Zoning CC-MH
Direction S
Rooms
Basement None
Interior
Interior Features French Door, High Ceilings, Separate Entrance
Heating High Efficiency, Forced Air
Cooling Central Air
Flooring Laminate
Fireplaces Number 1
Fireplaces Type Gas
Appliance Dishwasher, Dryer, Electric Stove, Microwave Hood Fan, Refrigerator, Washer, Window Coverings
Laundry In Unit
Exterior
Parking Features Carport, Single Garage Attached
Garage Spaces 1.0
Carport Spaces 1
Garage Description Carport, Single Garage Attached
Fence None
Community Features Park, Schools Nearby, Playground, Sidewalks, Street Lights, Shopping Nearby
Amenities Available Parking
Roof Type Tar/Gravel
Porch Balcony(s), Patio
Exposure S
Total Parking Spaces 2
Building
Lot Description Landscaped
Foundation Poured Concrete
Architectural Style 2 Storey
Level or Stories Two
Structure Type Stucco,Wood Frame
Others
HOA Fee Include Common Area Maintenance,Insurance,Maintenance Grounds,Professional Management,Reserve Fund Contributions,Water
Restrictions Board Approval
Ownership Private
Pets Allowed Restrictions
Read Less Info
Want to know what your home might be worth? Contact us for a FREE valuation!

Our team is ready to help you sell your home for the highest possible price ASAP
"My job is to find and attract mastery-based agents to the office, protect the culture, and make sure everyone is happy! "


