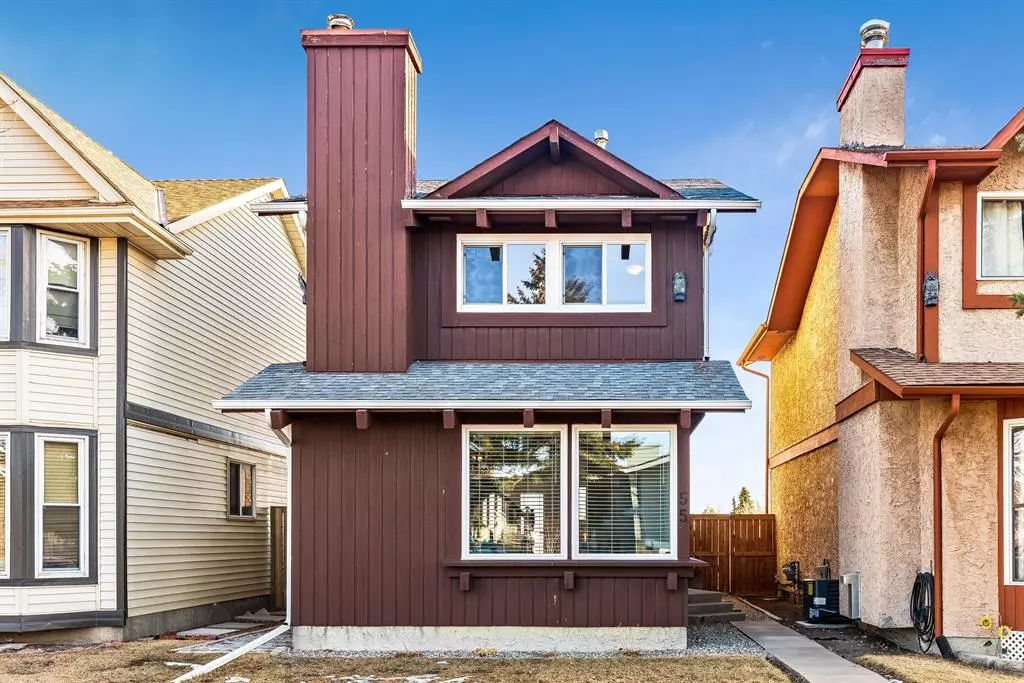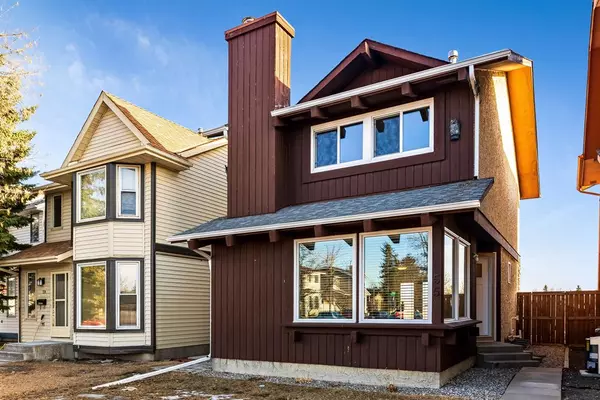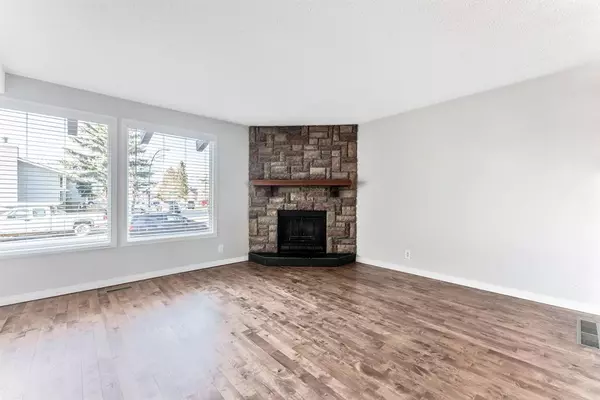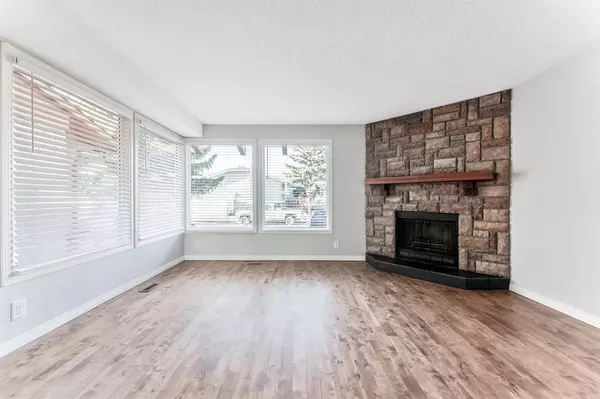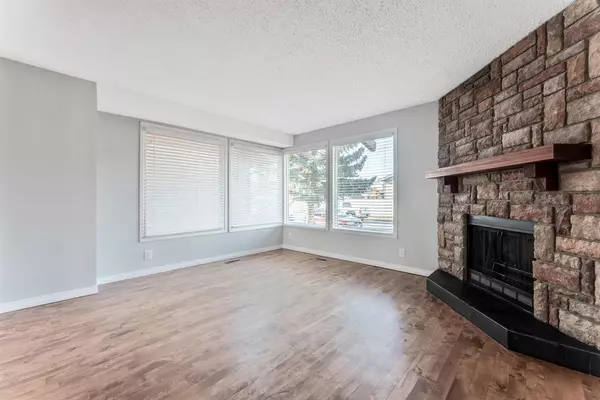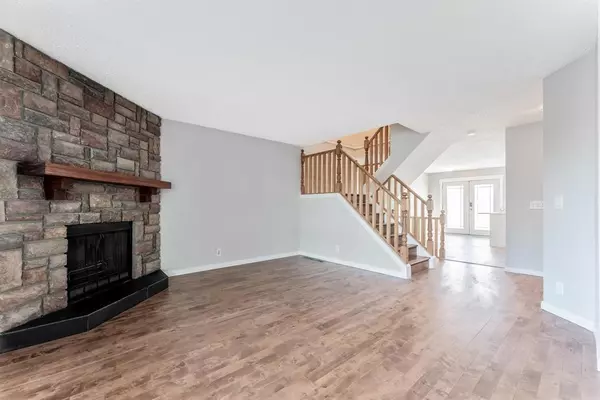$370,000
$370,000
For more information regarding the value of a property, please contact us for a free consultation.
3 Beds
2 Baths
1,192 SqFt
SOLD DATE : 02/14/2023
Key Details
Sold Price $370,000
Property Type Single Family Home
Sub Type Detached
Listing Status Sold
Purchase Type For Sale
Square Footage 1,192 sqft
Price per Sqft $310
Subdivision Castleridge
MLS® Listing ID A2022916
Sold Date 02/14/23
Style 2 Storey,Up/Down
Bedrooms 3
Full Baths 1
Half Baths 1
Originating Board Calgary
Year Built 1982
Annual Tax Amount $2,416
Tax Year 2022
Lot Size 2,540 Sqft
Acres 0.06
Property Sub-Type Detached
Property Description
Beautifully renovated home in Castleridge, backing onto a greenspace and school. The main floor features a newer cabinets and white quartz countertops, as well as a large space for your dining set. The large living room has beautifully finished hardwood floors and a wood burning fireplace. Upstairs there are two large bedrooms and custom made wood doors. A third bedroom can be located downstairs, as well as a large rec room, that is ready for your design ideas. The furnace and tankless hot water system are only 1 year old. The quiet back yard has a extra large deck for entertaining and backs onto OS Geiger School park. Close to all amenities,, school and shopping. This is a tenant occupied home.
Location
Province AB
County Calgary
Area Cal Zone Ne
Zoning R-C2
Direction N
Rooms
Basement Full, Partially Finished
Interior
Interior Features Closet Organizers, Kitchen Island, Natural Woodwork, No Smoking Home, Open Floorplan, Recessed Lighting, Stone Counters, Storage, Tankless Hot Water
Heating Forced Air, Natural Gas
Cooling None
Flooring Carpet, Hardwood, Vinyl Plank
Fireplaces Number 1
Fireplaces Type Brick Facing, Family Room, Wood Burning
Appliance Dryer, Electric Range, Range Hood, Refrigerator, Tankless Water Heater, Washer, Window Coverings
Laundry In Basement
Exterior
Parking Features None
Garage Description None
Fence Fenced
Community Features Park, Schools Nearby, Playground, Shopping Nearby
Roof Type Asphalt Shingle
Porch Deck
Lot Frontage 24.97
Exposure NE
Building
Lot Description Back Lane, Back Yard, Backs on to Park/Green Space, No Neighbours Behind, Landscaped, Level, Rectangular Lot
Foundation Poured Concrete
Sewer Public Sewer
Water Public
Architectural Style 2 Storey, Up/Down
Level or Stories Two
Structure Type Wood Siding
Others
Restrictions None Known
Tax ID 76853007
Ownership Private
Read Less Info
Want to know what your home might be worth? Contact us for a FREE valuation!

Our team is ready to help you sell your home for the highest possible price ASAP
"My job is to find and attract mastery-based agents to the office, protect the culture, and make sure everyone is happy! "


