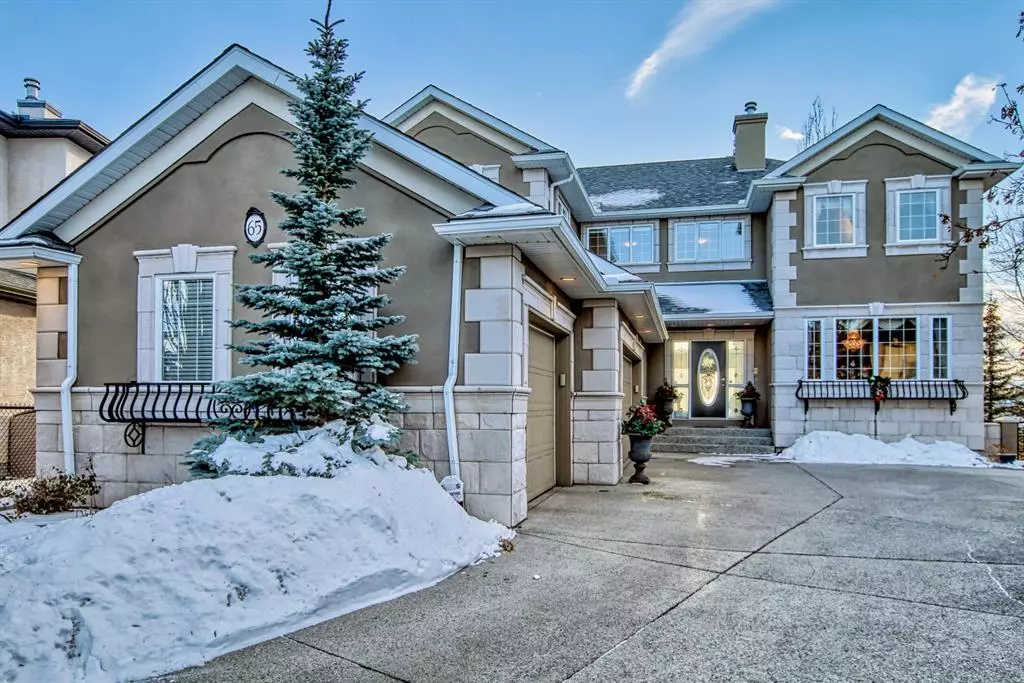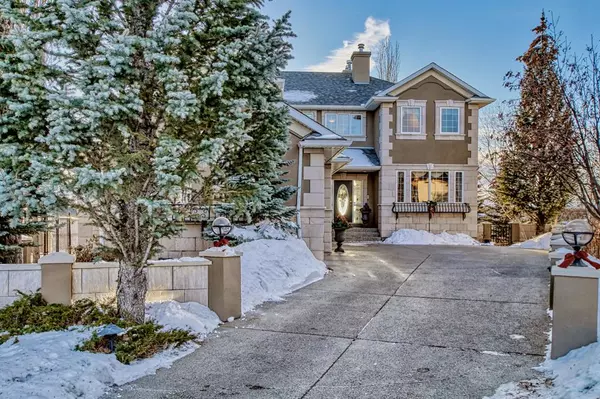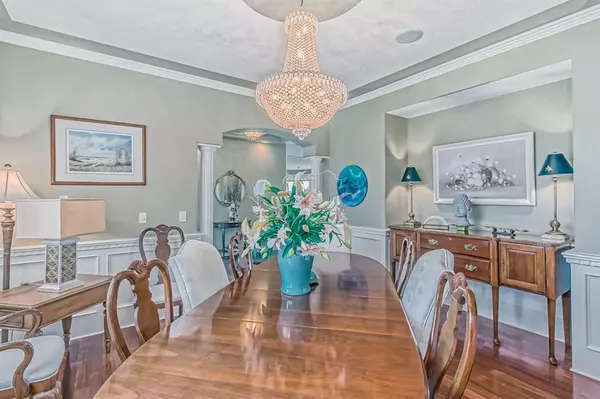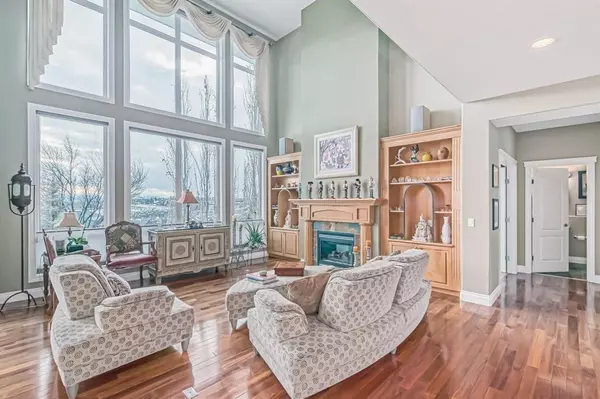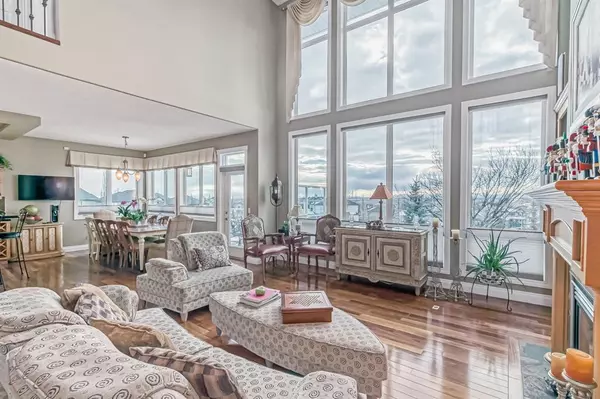$1,225,000
$1,190,000
2.9%For more information regarding the value of a property, please contact us for a free consultation.
5 Beds
4 Baths
2,961 SqFt
SOLD DATE : 02/15/2023
Key Details
Sold Price $1,225,000
Property Type Single Family Home
Sub Type Detached
Listing Status Sold
Purchase Type For Sale
Square Footage 2,961 sqft
Price per Sqft $413
Subdivision Signal Hill
MLS® Listing ID A2021272
Sold Date 02/15/23
Style 2 Storey
Bedrooms 5
Full Baths 3
Half Baths 1
Originating Board Calgary
Year Built 2000
Annual Tax Amount $7,221
Tax Year 2022
Lot Size 9,590 Sqft
Acres 0.22
Property Sub-Type Detached
Property Description
Lovely family home in the desirable community of Signal Hill. This beautiful home has 4 bedrooms up plus an open loft, main floor den with formal dining room, 2 storey high great room, large kitchen and nook with an oversize glass panelled deck, looking out to an amazing Mountain View. Walkout Basement level has a family room, recreation room, media room plus a bedroom with ensuite bathroom. Professionally landscaped southwest backyard with fire-pit, interlocking brick patio and underground sprinkler system. From the Insulated Triple Garage you can enter the good size mud room / laundry room with lockers, bench and a walk through pantry. Chef's dream kitchen with Sub-Zero fridge, 6 burner gas stove, commercial range hood fan, granite countertops, maple kitchen cabinets and slate tile flooring. This home is within walking distance to Westside Recreation Center, the LRT station and shopping malls. Easy access to the new Stoney Trail and only 15 mins to downtown Calgary. Please book your private tour to view this beautiful home and make your dreams come true!
Location
Province AB
County Calgary
Area Cal Zone W
Zoning R-C1
Direction NE
Rooms
Other Rooms 1
Basement Finished, Walk-Out
Interior
Interior Features Built-in Features, Central Vacuum, Chandelier, Granite Counters, High Ceilings, Kitchen Island, Pantry, Skylight(s), Smart Home, Wet Bar
Heating Forced Air, Natural Gas
Cooling Central Air
Flooring Carpet, Hardwood, Slate
Fireplaces Number 3
Fireplaces Type Gas
Appliance Bar Fridge, Dishwasher, Dryer, Freezer, Garage Control(s), Gas Stove, Microwave, Range Hood, Refrigerator, Washer
Laundry Laundry Room
Exterior
Parking Features Triple Garage Attached
Garage Spaces 3.0
Garage Description Triple Garage Attached
Fence Fenced
Community Features Park, Schools Nearby, Playground, Shopping Nearby
Roof Type Asphalt Shingle
Porch Deck, Patio
Lot Frontage 28.87
Exposure NE
Total Parking Spaces 6
Building
Lot Description Back Yard
Foundation See Remarks
Architectural Style 2 Storey
Level or Stories Two
Structure Type Wood Frame
Others
Restrictions Easement Registered On Title,Restrictive Covenant-Building Design/Size,Utility Right Of Way
Tax ID 76348840
Ownership Private
Read Less Info
Want to know what your home might be worth? Contact us for a FREE valuation!

Our team is ready to help you sell your home for the highest possible price ASAP
"My job is to find and attract mastery-based agents to the office, protect the culture, and make sure everyone is happy! "


