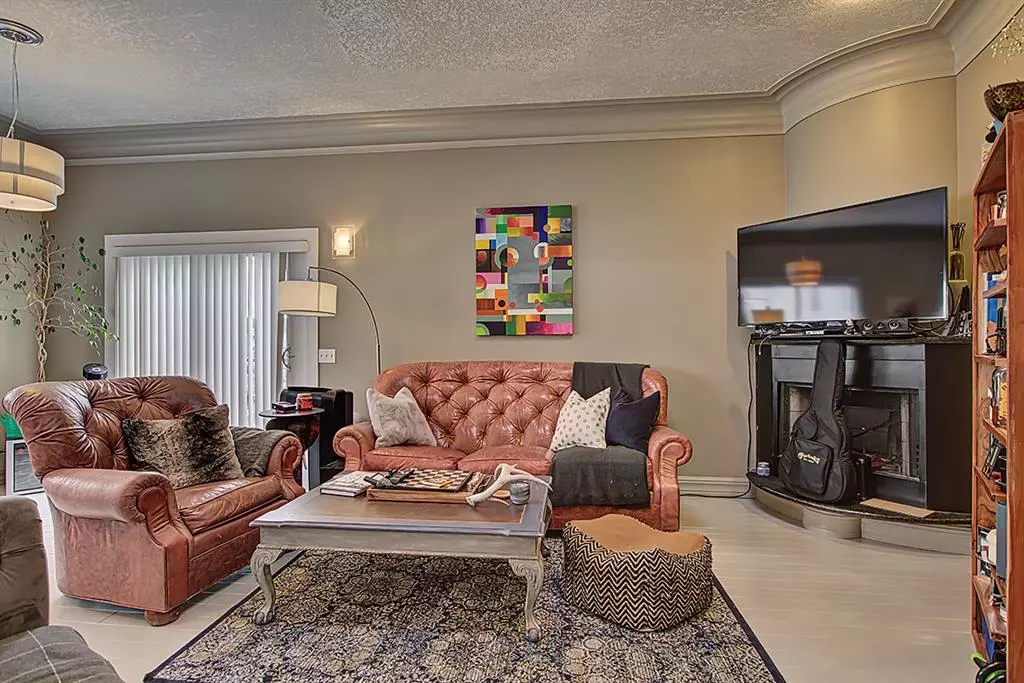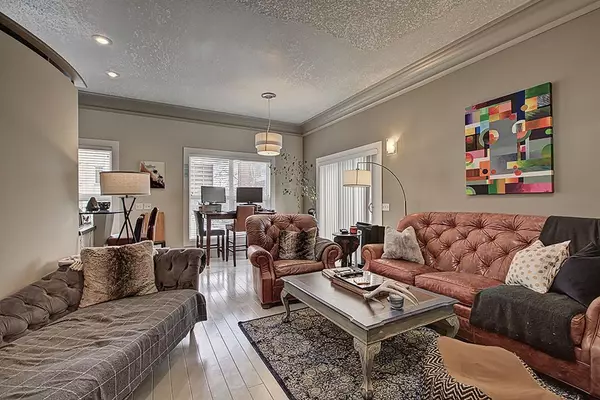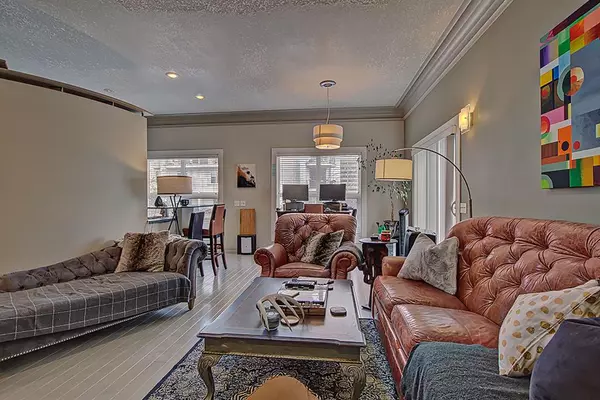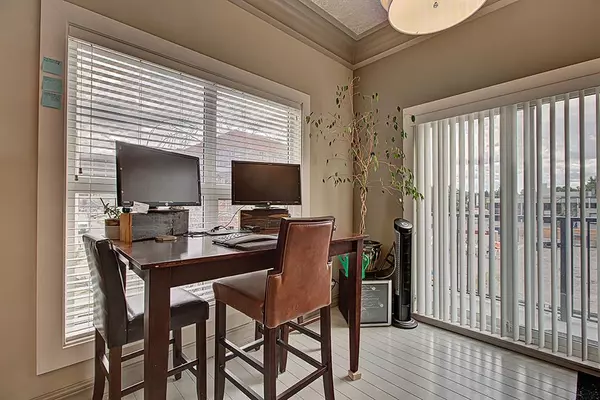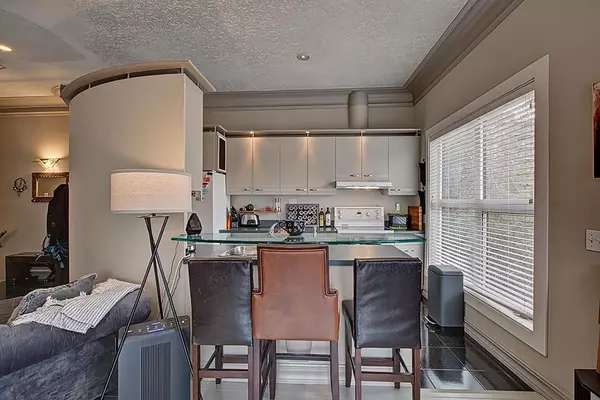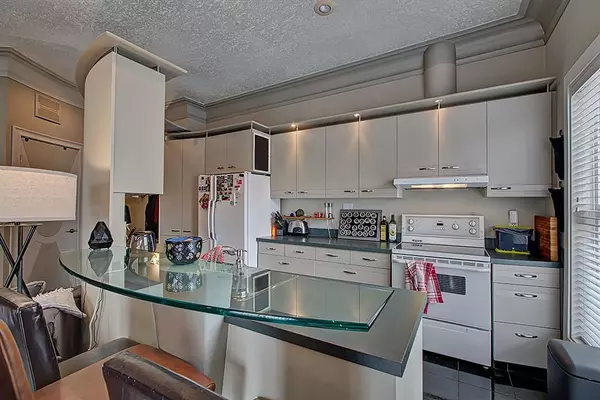$290,000
$299,900
3.3%For more information regarding the value of a property, please contact us for a free consultation.
1 Bed
1 Bath
872 SqFt
SOLD DATE : 02/16/2023
Key Details
Sold Price $290,000
Property Type Townhouse
Sub Type Row/Townhouse
Listing Status Sold
Purchase Type For Sale
Square Footage 872 sqft
Price per Sqft $332
Subdivision Beltline
MLS® Listing ID A2017853
Sold Date 02/16/23
Style Bungalow
Bedrooms 1
Full Baths 1
Condo Fees $454
Originating Board Calgary
Year Built 1995
Annual Tax Amount $1,905
Tax Year 2022
Property Description
Imagine living just steps away from 17th Ave & 5th Street SW - near UNA Pizza, National, Ship & Anchor, Lulu Bar and the list goes on. Not to mention great access to groceries, pharmacies and the Sheldon M. Chumir Health Centre. That's exactly what this 'stacked' townhouse offers as well as a unique "art deco" flair, two balconies and more. Incredibly bright inside thanks to the east, south + west exposures, and large windows throughout. The kitchen showcases a curved design, with a mix of lighting inserts and pot lights, and provides lots of cupboard & counter space. The kitchen opens onto the dining area with sliding doors to a large south-facing balcony (23'6" x 2.0'). Spacious living room with wood-burning fireplace and skylight. Great bedroom space for furniture placement and home decor accents, not to mention a second balcony with west exposure. The bathroom offers double sinks, lots of counter space & storage. Other features include new water tank, new garburator, 10' ceilings, in-suite laundry, large underground parking stall & storage locker, corner unit, newer windows and more. Great space in a phenomenal location!
Location
Province AB
County Calgary
Area Cal Zone Cc
Zoning CC-MH
Direction N
Rooms
Other Rooms 1
Basement None
Interior
Interior Features Crown Molding, Double Vanity, High Ceilings, Kitchen Island, Laminate Counters, No Smoking Home, Open Floorplan, Recessed Lighting, Skylight(s), Soaking Tub
Heating In Floor, Natural Gas
Cooling None
Flooring Ceramic Tile, Hardwood
Fireplaces Number 1
Fireplaces Type Living Room, Mantle, Raised Hearth, Wood Burning
Appliance Dishwasher, Dryer, Electric Range, Range Hood, Refrigerator, Washer
Laundry In Unit
Exterior
Parking Features Assigned, Underground
Garage Spaces 1.0
Garage Description Assigned, Underground
Fence Fenced
Community Features Park, Schools Nearby, Playground, Sidewalks, Street Lights, Shopping Nearby
Amenities Available Secured Parking, Storage
Roof Type Rolled/Hot Mop
Porch Balcony(s)
Exposure S
Total Parking Spaces 1
Building
Lot Description Back Lane, Corner Lot, Rectangular Lot, See Remarks
Foundation Poured Concrete
Architectural Style Bungalow
Level or Stories One
Structure Type Composite Siding,Stone
Others
HOA Fee Include Common Area Maintenance,Insurance,Maintenance Grounds,Parking,Professional Management,Reserve Fund Contributions,Snow Removal,Trash
Restrictions Pet Restrictions or Board approval Required
Ownership Private
Pets Allowed Restrictions
Read Less Info
Want to know what your home might be worth? Contact us for a FREE valuation!

Our team is ready to help you sell your home for the highest possible price ASAP
"My job is to find and attract mastery-based agents to the office, protect the culture, and make sure everyone is happy! "


