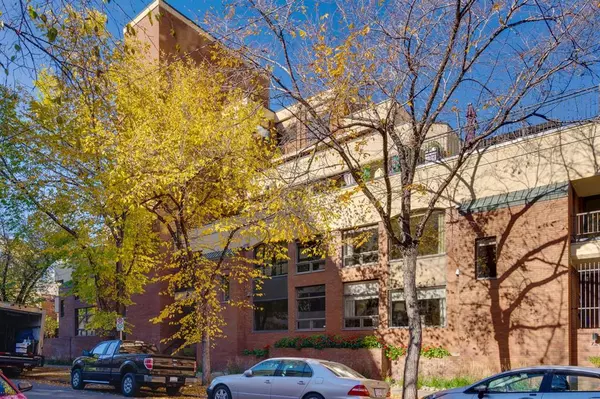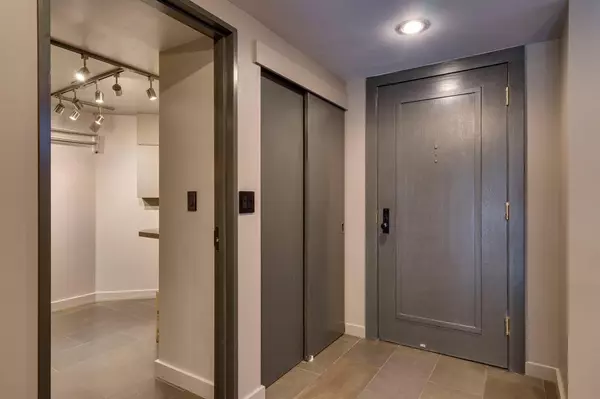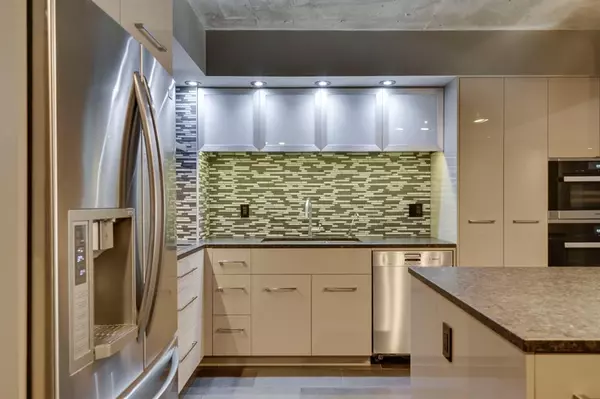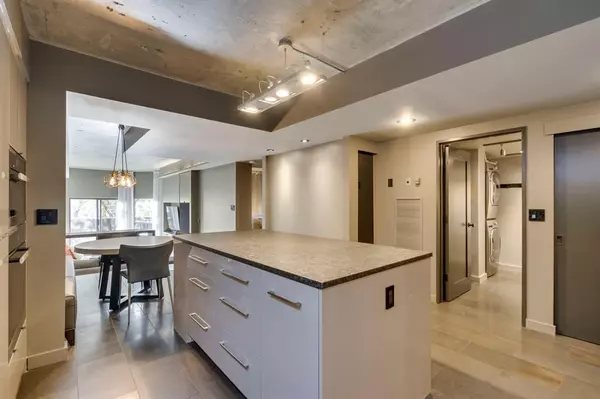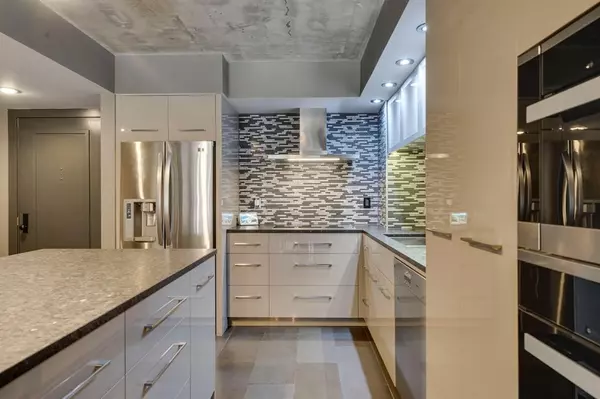$495,000
$520,000
4.8%For more information regarding the value of a property, please contact us for a free consultation.
1 Bed
1 Bath
1,006 SqFt
SOLD DATE : 02/17/2023
Key Details
Sold Price $495,000
Property Type Condo
Sub Type Apartment
Listing Status Sold
Purchase Type For Sale
Square Footage 1,006 sqft
Price per Sqft $492
Subdivision Beltline
MLS® Listing ID A2017613
Sold Date 02/17/23
Style Low-Rise(1-4)
Bedrooms 1
Full Baths 1
Condo Fees $941/mo
Originating Board Calgary
Year Built 1981
Annual Tax Amount $1,920
Tax Year 2022
Property Description
This ultra-modern, chic executive condo located in the West Tower of the Estate next door to the Ranchmen's Club in the heart of Calgary, has recently undergone a substantial renovation including new kitchen with high-end Miele stainless steel appliances, large granite island & countertops & custom cabinetry. All custom cabinetry & drawers include soft close hardware. Featuring over 1,006 sq. ft of living space, stunning exposed concrete ceiling with discrete lighting and concrete & custom tile floors throughout, giving the unit an industrial vibe. The large foyer with ample storage space sides onto a laundry/storage room with plenty of room to store a bike for your next adventure. Siding onto the gorgeous kitchen is the perfect dining area with ample room for large dinner parties. The living room provides access to the large outdoor entertaining area with southern exposure & showcases a wall of custom built-ins & TV storage. Pullout storage space in living room could be as a trundle bed for guests. The master bedroom with TV niche, large closet designed by California Closets, & access to the private patio through sliding doors. The updated 3 piece bath is perfect for your own spa experience with oversized custom shower with rain head & body sprays & custom cabinetry & drawers. Living in the West Tower, there is extra privacy as well as an elevator used by only a few owners. First class amenities abound; with 24/7 concierge/security services, salt water pool, large spa hot tub, fitness center, 2000+ sq ft common patio with gas fire-pits and BBQs, car wash bay, and adjoined to the historic Ranchmen's Club. This gorgeous unit has some of the lowest condo fees in the building and is complete with one underground parking stall #94 and one storage locker #29. Condo fees also include internet and cable TV. Seller is including some furniture with the sale - 2 tv's, sectional sofa, king size bed with headboard, 2 night stands matching headboard, dinette table, 3 chairs and 2 island stools, banquette bench and framed mirror above. Perfect for buyers relocating to the city or first time home-buyers. Centrally located within walking distance to trendy 17th Avenue & 4th Street shops & fine dining, inner city parks, Bow River & Elbow River cycling/walking paths, shopping in the core & a short distance to the Glencoe Club. The Estate is a highly regarded, sought-after building and this unit will not last!
Location
Province AB
County Calgary
Area Cal Zone Cc
Zoning DC (pre 1P2007)
Direction S
Interior
Interior Features Breakfast Bar, Built-in Features, Elevator, High Ceilings, Kitchen Island, Open Floorplan
Heating Hot Water
Cooling Central Air
Flooring Concrete, Tile
Appliance Built-In Oven, Dishwasher, Dryer, Refrigerator, Washer
Laundry In Unit
Exterior
Parking Features Parkade, Underground
Garage Description Parkade, Underground
Community Features Schools Nearby, Playground, Pool, Sidewalks, Street Lights, Shopping Nearby
Amenities Available Car Wash, Elevator(s), Fitness Center, Indoor Pool, Recreation Facilities, Secured Parking, Visitor Parking
Roof Type Tar/Gravel
Porch Balcony(s)
Exposure S
Total Parking Spaces 1
Building
Story 3
Architectural Style Low-Rise(1-4)
Level or Stories Single Level Unit
Structure Type Brick,Concrete
Others
HOA Fee Include Cable TV,Caretaker,Common Area Maintenance,Electricity,Heat,Insurance,Internet,Parking,Reserve Fund Contributions,Security,Security Personnel
Restrictions None Known
Ownership Private
Pets Allowed Restrictions, Yes
Read Less Info
Want to know what your home might be worth? Contact us for a FREE valuation!

Our team is ready to help you sell your home for the highest possible price ASAP
"My job is to find and attract mastery-based agents to the office, protect the culture, and make sure everyone is happy! "



