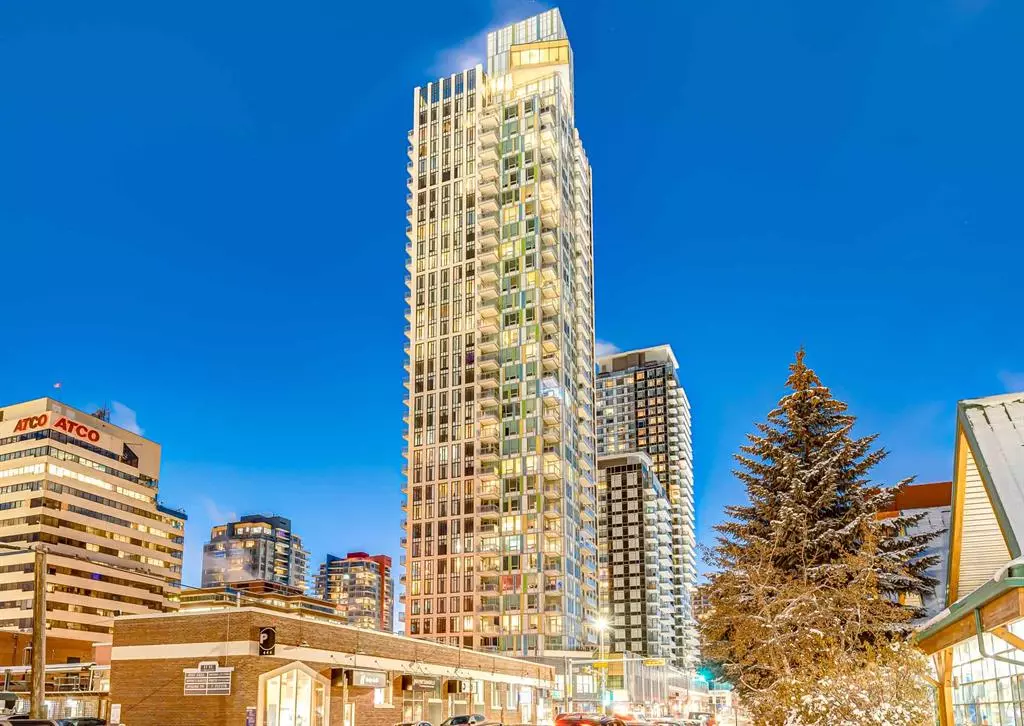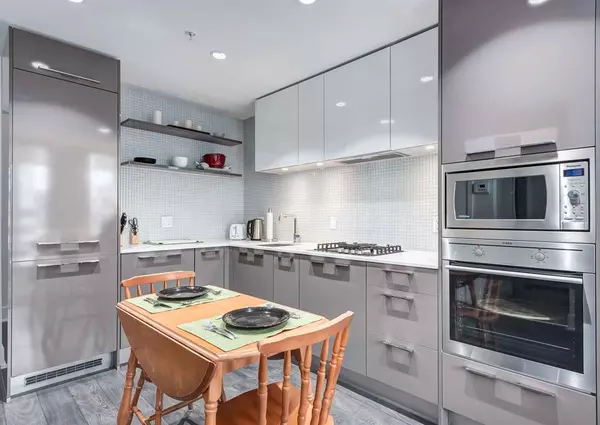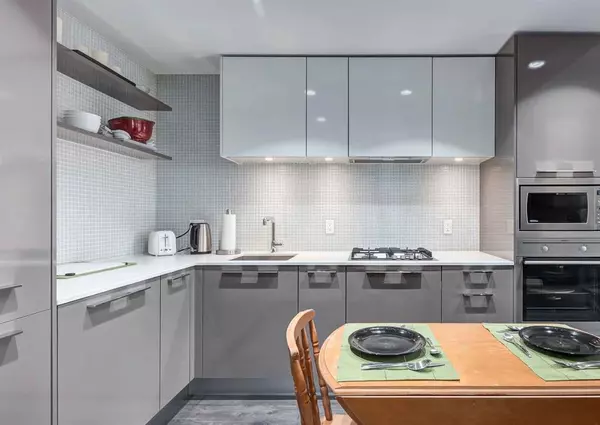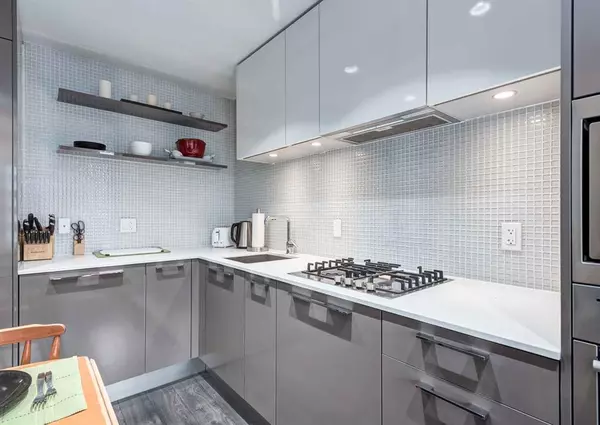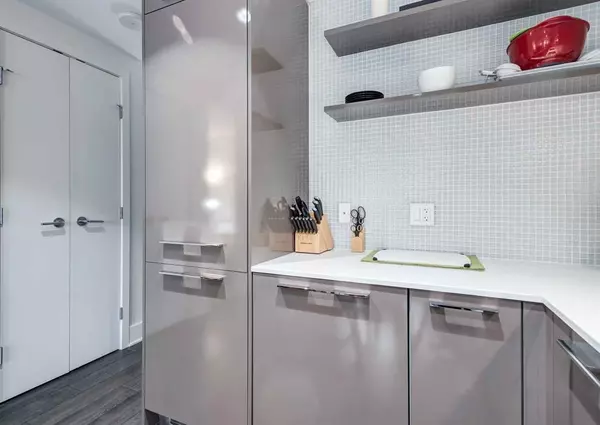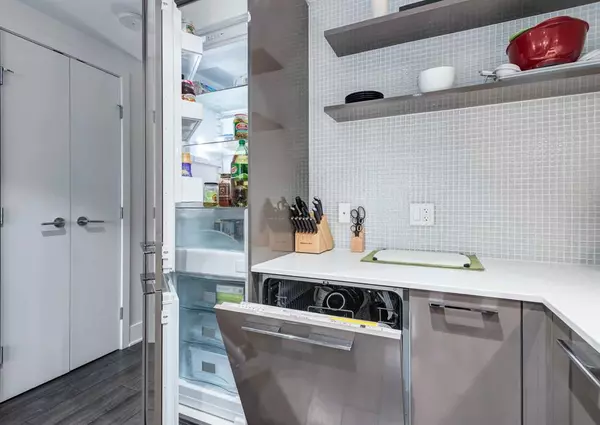$245,000
$238,000
2.9%For more information regarding the value of a property, please contact us for a free consultation.
1 Bed
1 Bath
400 SqFt
SOLD DATE : 02/17/2023
Key Details
Sold Price $245,000
Property Type Condo
Sub Type Apartment
Listing Status Sold
Purchase Type For Sale
Square Footage 400 sqft
Price per Sqft $612
Subdivision Beltline
MLS® Listing ID A2022848
Sold Date 02/17/23
Style Apartment
Bedrooms 1
Full Baths 1
Condo Fees $292/mo
Originating Board Calgary
Year Built 2016
Annual Tax Amount $1,433
Tax Year 2022
Property Description
Incredible opportunity to own a one bedroom bachelor suite in Calgary's Mark on 10th.
This building is located in the heart of Calgary's Beltline and is walking distance to some of Calgary's best attractions, restaurants, coffee shops, shopping districts, Stephen Avenue, 17th Ave, public transportation and much more.
This building offers a stunning roof top entertainment room equipped with a full kitchen, pool table, foosball table, large sofa, and woking desks with an outstanding 360 degree view of Calgary's downtown. There is also a roof top hot tub that can been enjoyed year round, plus bike storage, sauna, concierge service, etc.
This one bedroom, one bath unit, offers Italian made soft close cabinetry, a gas cook top, stacked washer/dryer, built in oven, microwave, hood fan, and the cabinet panelled fridge and dishwasher. The South facing balcony comes with a bbq gas line and is perfect for sitting outside in the summer months and enjoying the incredible city views. This condo also offers a separate secured storage unit.
Call today to schedule your private showing.
Location
Province AB
County Calgary
Area Cal Zone Cc
Zoning CC-X
Direction N
Rooms
Basement None
Interior
Interior Features Stone Counters, Vinyl Windows
Heating Fan Coil, Natural Gas
Cooling Central Air
Flooring Carpet, Ceramic Tile, Laminate
Appliance Built-In Oven, Built-In Refrigerator, Dishwasher, Gas Cooktop, Microwave, Range Hood, Washer/Dryer
Laundry In Unit, Laundry Room
Exterior
Parking Features Guest, None
Garage Description Guest, None
Community Features Park, Schools Nearby, Sidewalks, Street Lights, Shopping Nearby
Amenities Available Elevator(s), Fitness Center, Guest Suite, Party Room, Roof Deck, Sauna, Snow Removal, Spa/Hot Tub, Storage, Trash, Visitor Parking
Roof Type Tar/Gravel
Porch Balcony(s)
Exposure SW
Building
Story 34
Foundation Poured Concrete
Architectural Style Apartment
Level or Stories Single Level Unit
Structure Type Concrete
Others
HOA Fee Include Common Area Maintenance,Heat,Insurance,Professional Management,Reserve Fund Contributions,Security,Sewer,Snow Removal,Trash,Water
Restrictions Pet Restrictions or Board approval Required
Tax ID 76689501
Ownership Private
Pets Allowed Restrictions
Read Less Info
Want to know what your home might be worth? Contact us for a FREE valuation!

Our team is ready to help you sell your home for the highest possible price ASAP
"My job is to find and attract mastery-based agents to the office, protect the culture, and make sure everyone is happy! "


